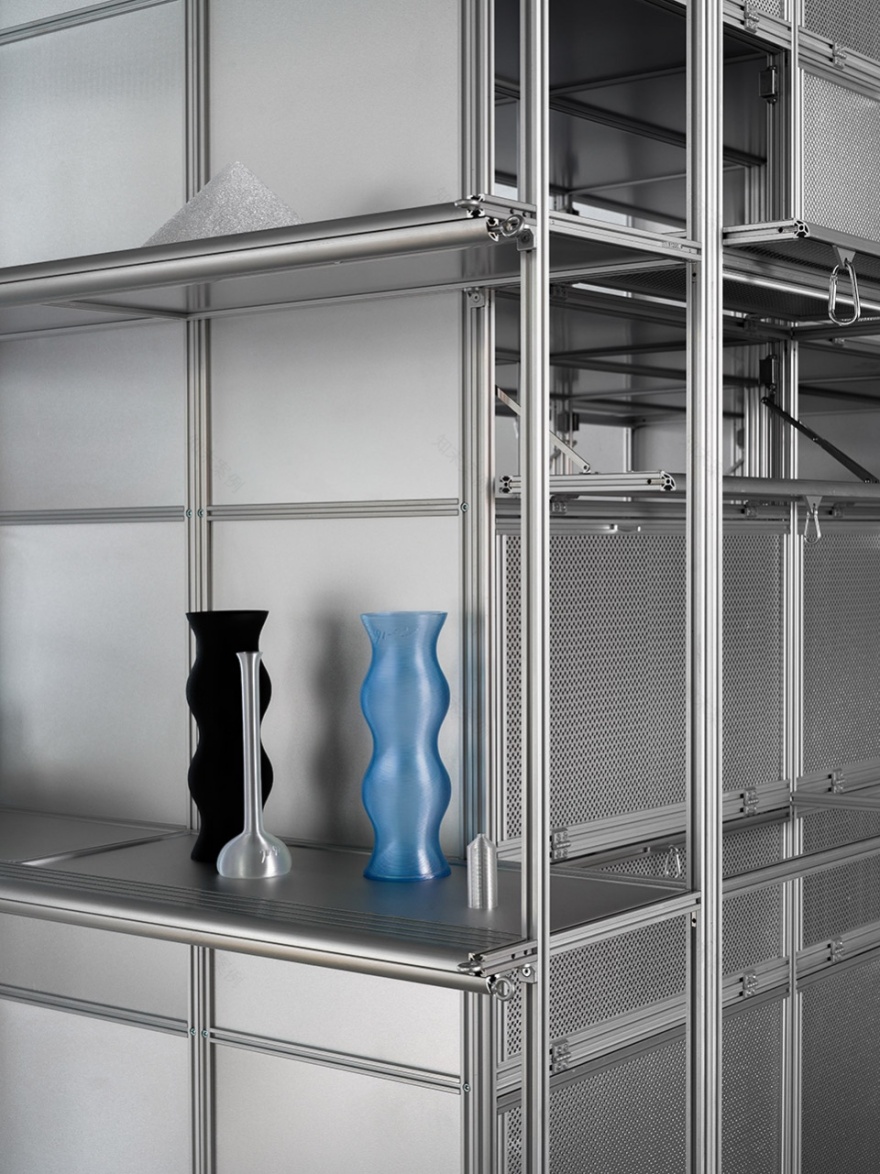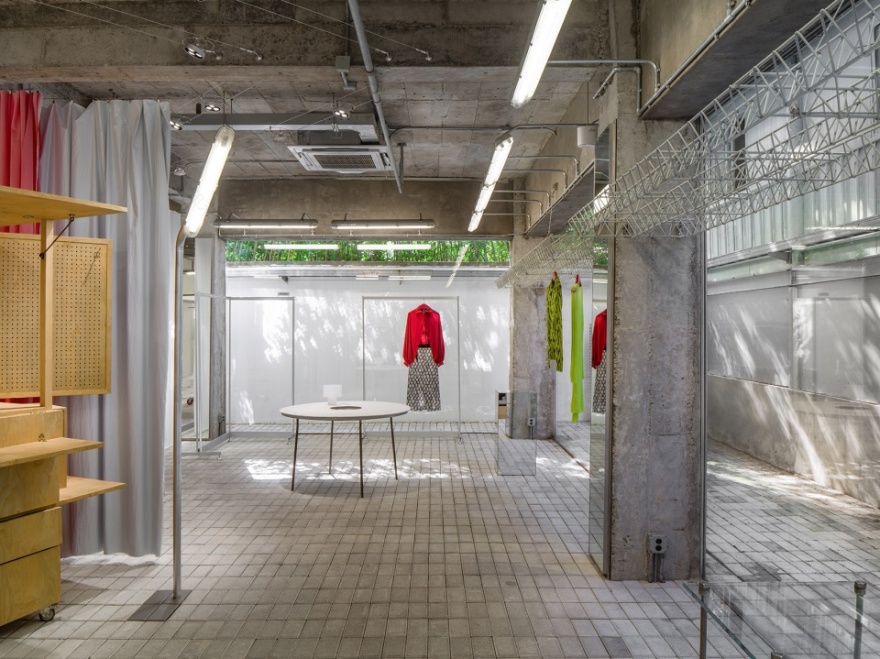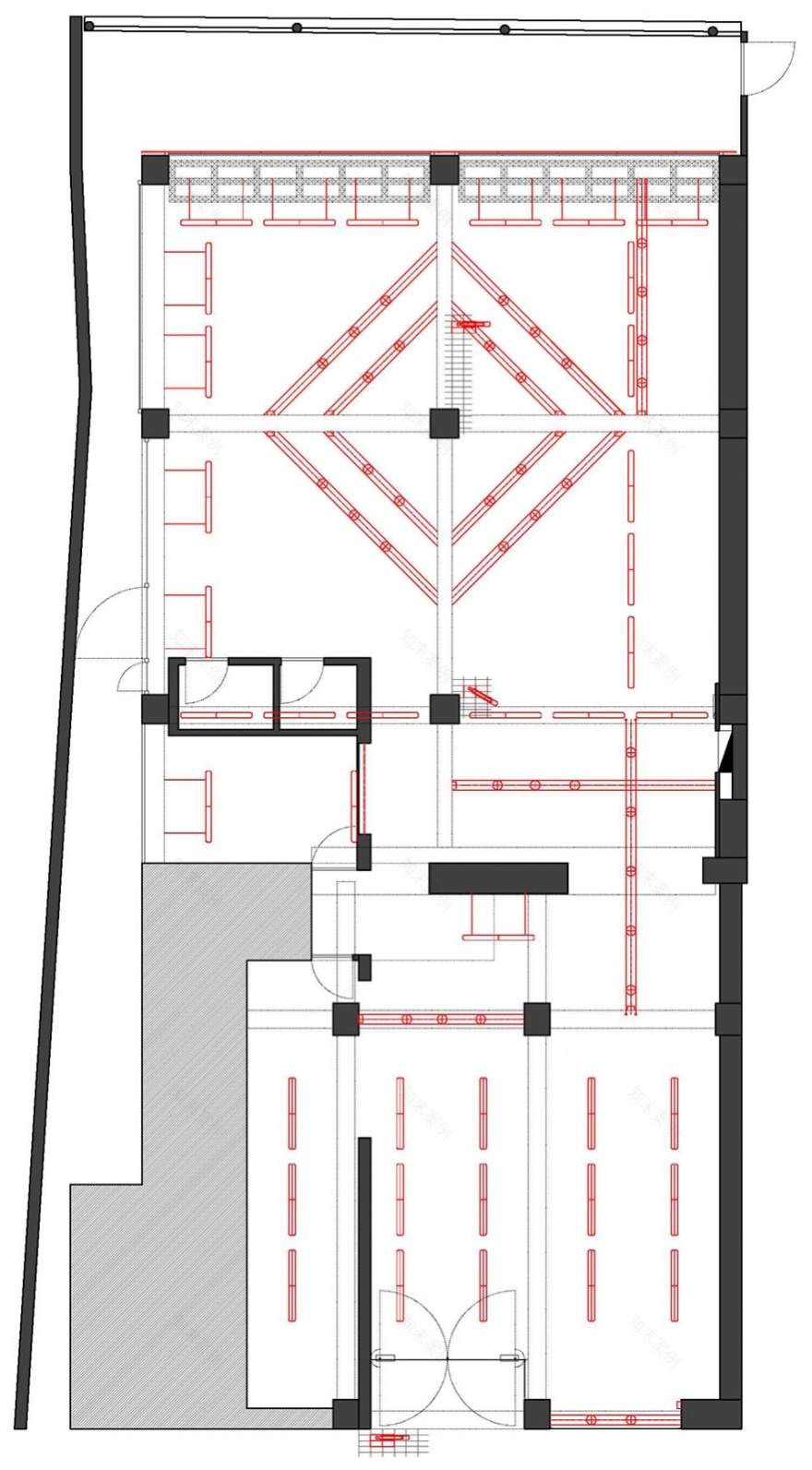查看完整案例

收藏

下载
2021年9月,in the PARK安福路店完成了它的第三次改造。
在此之前,不断加入的新品牌和随之而来的各种功能不一的商品品类给店铺带来了巨大的陈列压力。店铺定位逐渐清晰后与原有空间布局产生了冲突,结构性的困境急需被打破。经过一段时间的探寻,我们找到了CASE PAVILION案亭,并邀请他们来担当这次in the PARK安福路空间全面改造的设计方。
如何在有限的空间之中找到适应多品牌集合店铺发展状态的道路?案亭的建筑师杨振宇和严丹捷说了说这次改造背后的故事。
In September 2021, “in the PARK” Anfu Road completed its third reno-vation.
Before the renovation, the increasing addition of new labels and new products that followed had put a lot of pressure on the store’s display; the old floor plan was becoming obsolete as the brand identity refined. The store was in dire need of a structural breakthrough. After extensive research, we decided to invite CASE PAVILION to help us transform the store space on Anfu road.
In a conversation about the project with its architects Yang Zhenyu and Yan Danjie, we hope to learn their vision for a multi-brand boutique’s path forward in limited space.
▼项目外观,Exterior view
当in the PARK团队敲开我们办公室的门时,他们的安福路时装买手店已投入运营三年半。品牌理念与架构渐进清晰,却在初始店铺内陷入了一些功能困境,亟待解决。他们的诉求是用尽量精简的工期和工程量,最大限度地提升空间品质、丰富展陈形态、扩充仓储容量、组织动线、优化照明等等等等,林林总总即发展实体空间内所有积极的可能性。
走进彼时的in the PARK安福路店,仿佛置身现代化起飞时期中心城区的某条后巷:人口(商品单位SKU)剧增,土地(店铺面积)已无处扩张,市民经济生活(代理品牌品类)持续细化;仓储空间和陈列展面遭到挤压,流离失所的包装盒等物件联结成群体现象;多品牌集成难以伸张。
When “in the PARK” reached out to us, their multi-brand boutique on Anfu road had been in operation for three years and a half. While their brand identity and architecture had become increasingly coherent, they encountered some functional issues in the physical store space. They planned to, within the shortest timescale and leanest construction manageable, extract as much productive potential of the store as possi-ble: maximize the overall quality of the space, diversify the modes of display, expand the storage capacity, improve shopping routes, optimize the lighting, and so on.
Picture the store at the time as a back alley in the urban center of a rapidly modernizing city: limited land (store floor plan) faced with contin-uing population (SKU) boom and increasing needs (diversifying brands and products) of its citizens. With misplaced items like packaging mate-rials all over the space, the storage and merchandising were eating into each other. The brands, yet to be integrated, competed for limited dis-play capacity.
▼正门,Front door
为切实地了解这座“城中村”,找到问题的剖析路径,工作从人口普查般地统计现有SKU、现场库存以及它们体量巨大的包装盒开始。列出所有“盒”类库存已然爆棚的数量、品牌细分、单位尺寸和惊人总体积后,我们意识到在整体空间规划之外,不得不为它们建造几栋超高密度的组合展柜,多品类商品的仓储与陈列两项功能将在此并置。
To study the establishment and the problems they were facing, we began the project with a thorough census of their existing SKU, in-ventory, and particularly voluminous packaging boxes. After consoli-dating all the overflowing boxes and taking their measurements, we decided to design additional high-density display units which func-tion both as storage and display.
▼后场空间,Rear space
柯布西耶从多米诺原型到以马塞公寓为代表的一系列居住单元综合体设计,是对于现代城市住宅社会性的前瞻性探讨。他在建筑体中分配各项公私空间时注重公平与理性;在处理公寓套内格局时,又赋予其高敞的跃层空间和奢侈的开面。
Corbusier’s design of a series of residential unit complexes, from the Domino prototype to the Unité d’Habitation of Marseille, is a forward-looking exploration of social housing typology. He allocated the public and private spaces in the building with fairness and ra-tionality and gave the apartment suites doubled ceiling height and generous openings.
▼左:柯布西耶马赛公寓手稿;右:柯布西耶的费尔米尼集合公寓
Left: Le Corbusier’s sketch for the Marseille Unit; Right: The Unité d’Habitation of Firminy-Vert by Le Corbusier
想象中,重复的跃层公寓单元堆叠成高容积率的类megabuilding式居住综合体,建筑结构外加盖自由开合的轻质阳光房,户户享有独立阳光、空气。在有限占地面积内,为多社群居民安置住所,保障更大开面的外部连通和切换连通状态的可能。
We had in our mind socialist mass housing, the prefab panel blocks. A switch-flexible, lightweight structure, as an extension of the megabuilding, introduces sufficient natural light and ventilation to every household. The blocks house an impressive amount of resi-dents within a limited area while optimising their connection to the outside world.
▼左:由大型居住单元综合体的概念转化,尝试多品类商品仓储与展陈并置的可能性;右:铝合金展柜原型构思;Left: Display/storage units inspired by pre-fab housing blocks; Right: sketch for the display units
由此,工业化成熟的铝合金型材系统成为首选,它便于构成复合结构的模组,更有丰富的配件可适应各类展陈需求。铝型材预制的储物模块和展陈模块被前后叠加。其中每个双层单元内,层高差形成了仓储门板下翻时的展面错位,保证其上下光照通透。通过对每个仓储子单元施加开启、关上两个简单的动作,展陈组合灵活转换,呈现多变的整体立面样貌。
As a result, the fully industrialized aluminum profile system becomes our top choice. It can form a composite structure of modules that services various display designs. The prefabricated display modules are assembled in front of the storage units. When the panel of one of these double-layer units flip down, the height (depth) difference between the layers creates a gap through which light passes. There are multiple display combinations by simply opening and closing different storage units.
▼铝合金展柜组合,Aluminum display units
▼铝合金展柜局部,Aluminum display units (detail)
由功能主义美学引导,将市政基础设施中的建构理性应用于商业室内空间,这种切入方法贯穿在项目始末。在面临跨度4米多、朝向后院的两片玻璃立面时,我们自然而然地选择了空间桁架作为吊挂展示时装的媒介。
桁架结构极具跨距优势,用材轻巧,却足以承载满负荷陈列的服装。无落地衣架阻挡的视线强调着室内外地平的统一,淡化了空间的分界。桁架单元在平面上的延展也为服饰的吊挂提供了前中后三档层次、正侧两种视角,帮助实现多样的阵列形态。
Bringing a functionalist approach throughout the project. we in-tegrate the constructive rationality of civil work into commercial interior design. With the backyard and the two four-meter wide glass panels in front of it as a backdrop, we quite naturally come to a display rack made out of space trusses for hanging.
The truss structure is span- and weight-efficient, yet strong enough for hanging heavy clothing. The elimination of freestanding racks gives way to an unobstructed view of the outdoor space, incor-porating the backyard into the store. The truss structure also allows for a variety of hanging display arrangements for clothes to be viewed from the front and the side in three different depths.
▼挂装陈列桁架,Space truss inspired display rack
除此之外,我们试图揉合日常经验和城市情境,提炼、转化在“公园”的其他角落:门窗玻璃以点式幕墙和隐框幕墙的形式干挂外装;
Distilling from our everyday encounters in the urban landscape, we transform and reintroduce textural details in the park: the glass door and windows are installed as point supported and hid-den frame curtains;
▼改造后的in the PARK安福路店大门,以点式幕墙和隐框幕墙形式干挂外装的玻璃,Point supported and hidden frame glass installation on the store’s front door
▼工业三防灯引入停车场、体育馆般的泛光照明;The industrial tri-proof lights are reminiscent of the flood lighting commonly found in parking lots and gymnasiums
街道转角、公园椅边的路灯见证友邻相聚的好时光;镶嵌在室外地面的金属砖让人约莫联想到无处不在的市政窨井盖。
The streets lamps trigger a path down the memory lane; the metal bricks imbedded in the cement brick floor refer to manhole covers everyone in the city…
▼改造后放置在in the PARK 安福路店内外的“公园椅”和“路灯”,Park bench and street light featured as part of the renovation
直至工程尾声,in the PARK商铺后院已搭建三年半的围挡被拆除,经年遮蔽的彩钢自行车棚、邻居大大小小的空调外机,以及青苔滋生的地面,统统融入室内空间桁架的背景——如同拥塞纷扰的当代大都市中,在公园,我们始终更新并注视着微缩的公共生活景观。
As the renovation wraps up, the fences in the backyard built three and a half years ago have been removed. The rusted steel bike shed, air conditioning units of various sizes, and the moss-covered ground have come out of the backstage and become part of the ensem-ble. No matter how hectic the urban life becomes, in the park, we continue to observe and build the micro-public scene.
▼后场空间,The rear space
▼改造前平面与展陈统计
Pre-renovation floor plan and display units
▼改造后平面与展陈统计
Floor plan and display units for the renovation
▼改造后室内灯光平面,Interior lighting plan for the renovation
项目名称:in the PARK 安福
项目类型:零售 – 室内改造/家具
设计方:CASE PAVILION 案亭
项目设计:2021
完成年份:2021
设计团队:CASE PAVILION
项目地址:上海
建筑面积:160㎡
摄影版权:朱迪
@Shadow
play
客户:in the PARK
品牌:in the PARK
客服
消息
收藏
下载
最近
























