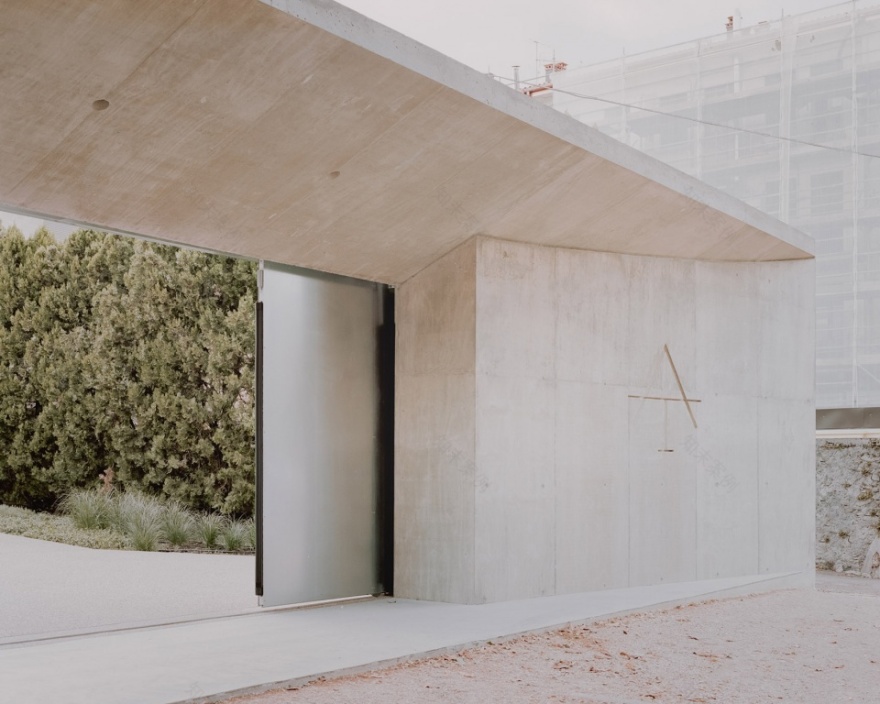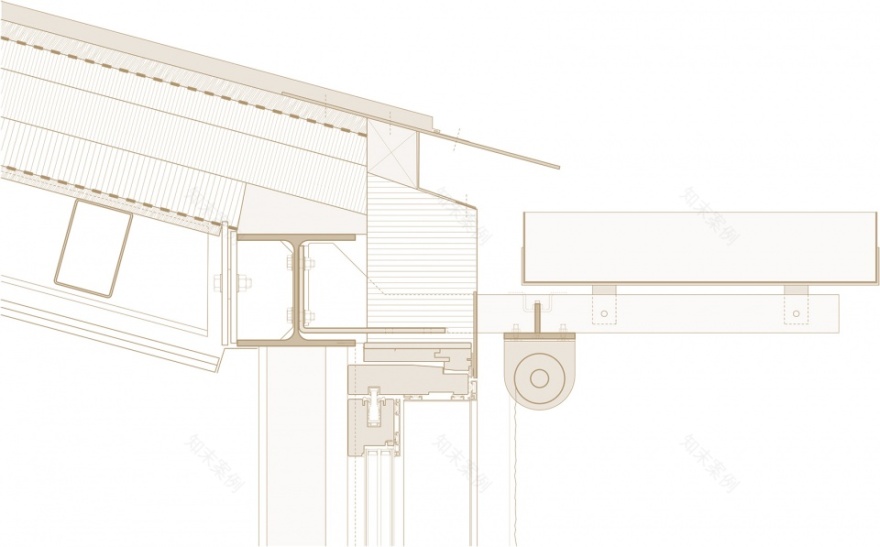查看完整案例

收藏

下载
该项目对“界限”与“宝藏”在艺术和建筑领域(更确切地说,在作为展示场所的画廊)中所扮演的角色提出了质疑。
‘Threshold and Treasure’ questions the role of threshold and treasure in the field of art, architecture and, more specifically, galleries as places of display.
▼建筑外观,Exterior view
▼入口近景,Entrance close-up view
“门槛与宝藏”旨在向Mats Bergquist的作品致敬。
整个项目的意义正是在门槛构成的空间中展开:入口同时作为艺术作品和城市系统而存在。
‘Threshold and Treasure’ aims to pay tribute to the work of Mats Bergquist. It is precisely in the space of the threshold that the meaning of the entire project unfolds: thus, the entrance becomes both work of art and urban system.
▼入口一瞥,A glance to the entrance
▼建筑围墙,Enclosure wall
建筑路径的设计目的是引导参观者从最远处开始,经由一系列门槛进入展览区,一步步地揭开空间的“面纱”。离开起点之后,参观旅程将走进一道“黑色大门”,它由一个建造于20世纪的附属建筑定义,既有的钢筋混凝土框架通过一层“纯黑色”的饰面被重新强调出来。这种处理方式一方面刺激了观众的视觉感知,另一方面又通过它与背景的对比,凸显出艺术作品与既有建筑之间的不可避免的对话。
The path is designed with the aim of gently leading the visitor inside the exhibition area from the furthest side: the place unveils itself gradually, following a closed sequence of crossings, one threshold at a time. At this point, the itinerary reaches the so-called ‘black threshold’, which is a place defined by a twentieth century addition consisting of a frame in reinforced concrete, whose presence is here underlined by an ‘absolute black’ coating. This expedient focuses on the visual perception of the viewer, making the eye attentive to the layers and, at the same time, appeasing it, thanks to a background suitable for experiencing art pieces in an inevitable dialogue with the existing building.
▼庭院路径,Access in the courtyard
▼附属建筑,The addition
▼建筑外观细节,Exterior detailed view
借助清晰可见的原始墙壁,人们将切实地感受到第三道门槛的存在:有关于建筑在过去曾作为谷仓的记忆,将使观众发现一种截然不同的空间性,它已从时间带来的额外事物中解放出来,并获得了真实性。在这里,在背景中,坐落着一个独立的钢筋混凝土建筑,它将洗手间包围起来,并通过自身与木板材料的对比凸显出光线的存在。
Precisely by the visible original wall, the presence of a third threshold can be perceived: the memory of what used to be a typography and, before that, a barn, leads to the discovery of a whole different spatiality, which is authentic since it has been freed from the additions of time. Here, in the background, is located a discrete volume of visible reinforced concrete which encloses restrooms, and captures light thanks to the contrast with the wooden slab.
▼展厅,The hall
▼室内细节,Interior detailed view
▼转角,The corner
纵向延伸的主厅揭示出另外一个门槛:由玻璃和钢材制成的笼状结构,它扩大了空间,如同展示珍宝一般,将内部的庭院呈现给观众。这使人联想到某种日式庭园,其间散布着Mattia Bosco创作的雕塑。它提供了一个优越的观赏视角,同时也可以用作短暂休息的空间。
The longitudinal development of the great hall entirely opens up revealing an additional threshold: a glass and steel cage which expands the space unveiling the internal court, almost as if it was a treasure. It reminds of a Japanese garden, scattered with sculptures by Mattia Bosco, and it provides a privileged viewpoint, and also a moment of rest.
▼由玻璃和钢材制成的笼状结构,The glass and steel cage
▼和庭院相连的空间
The interior is connected with the courtyard
回到入口处的玻璃体量后,大约可以分辨出通往建筑顶部的楼梯。楼梯的存在揭示了一种“分离”的设计动作,使既有的“自由大楼”(Liberty building,现已改造为艺术家的临时住宅)脱离于20世纪建造的附加建筑。在这个特定的位置上,楼梯成为重新组织众多层级和设计语汇的关键元素,并暗示出时间的流逝。
By going back to the glass volume of the entrance, it is possible to distinguish the stair leading to the upper floor. This presence reveals a design operation that made possible the “detachment” of the Liberty building – which now hosts the artists’ temporary residence – from the Twentieth century addition. In that specific position the stair becomes a key element to the re-organization of the syntax of the multitude of stratifications, showing the passage of time.
▼楼梯,Stairs
原始建筑不同部分的分离(如别墅和仓库)是一种必然的结果。这种“断裂”的力量通过未经抛光的立面传达出来,另一方面,又因为新楼梯提供的连接性而被削弱。楼梯和钢筋混凝土横梁共同形成了一个附加的机制,一个三维的“门槛”(也是第六道门槛),它将人们引向另一处宝藏——花园。这处绿色的空间被构想为一处“全景画廊”,从这里可以看见威尼斯历史中心的经典场景。
The separation of elements (the villa and the warehouse) is a necessary break: the unpolished façade conveys the power of this break, which is then mitigated by the connection provided by the new stair. The stair and the beam in reinforced concrete generate an additional mechanism, a three-dimensional threshold, the sixth one, which leads to another treasure, the garden. This green space proves to be a sort of “panopticon” from which, among trees, it is possible to lay eyes on a typical Venetian historic centre.
▼花园视角,View from the garden
▼俯瞰庭院,Courtyard aerial view
充满不确定因素的复杂风格与色彩混合在一起,共同造就了一块独属于当代的“画布”,使环境本身成为一项自发的艺术作品,正如伯纳德·鲁道夫斯基所说的那样,这是一处被“没有建筑师的建筑”所定义的场所,能够帮助丰富地方的记忆和传统,因此应当在一种自豪的心绪下得到阐述。
This point of attraction consists of a questionably complex blending of styles and colours which, overall, determine a contemporary tapestry, a setting which is itself a work of spontaneous art, defined by the alternation of architectures without architects (as Bernard Rudofsky would say) which contributes to the memory and tradition of the place and, for this reason, should be interpreted with pride.
▼结构和材料细节,Structure and material details
在进入艺术家工作室之前还需要跨过另一道门槛:天然的钢制大型推拉门揭示出可旋转的窗户,最终将游客引向一个纯粹的空间。从外部可见的混凝土体量容纳了连续的白色表面,并与回收自婆罗洲幼儿园的木地板形成鲜明的对比。孩子们留下的雕刻印记为整个建筑赋予了温馨的氛围。
One more threshold needs to be crossed in order to enter the atelier: a large sliding door in natural steel reveals a further pivoting window which, finally, gives access to a pure space. The concrete volume, visible on the external side, is characterized on the inside by a continuous white surface which stands out on a wooden floor recovered from a kindergarten in Borneo, enriched by kids’ carvings which bring back to the domestic dimension of the entire building.
▼纯粹的空间,A pure space
▼室内细节,Interior view
▼建筑外观细节,Exterior detailed view
▼场地平面图,Site plan
▼首层平面图,Plan +0
▼二层平面图,Plan +1
▼轴测图,Axon
▼剖面图,Section
▼细部剖面图,Detail section
▼细部详图,Detail
Nome del progetto/Project name
ATIPOGRAFIA // Threshold and Treasure
Progetto di/Project by
AMAA
Collaborative Architecture Office
For Research And Development
Arch. Marcello Galiotto PhD
Arch. Alessandra Rampazzo PhD
IG @amaa_office
Responsabili di progetto/Project architects – Partner in Charge
Arch. Marcello Galiotto PhD
Gestione progetto/Project management
Arch. Mario Azzarello
Gruppo di progettazione/Design team
Arch. Marcello Galiotto PhD
Arch. Alessandra Rampazzo PhD
Arch. Mario Azzarello
Modelli / Models
Arch. Simone Agosta del Forte
Arch. Nilo Forcellini
Arch. Francesco Baggio
Leonardo Tagliente
Foto Modelli / Models pictures
Elena Pellizzer
Foto progetto realizzato / Pictures (realized project)
Simone Bossi
Strutture/Structural engineering
Ing. Claudio Lorenzetto
Progetto Antincendio / Fire
Sinergo spa
Ingegneria elettrica/Electrical engineering
Aig / Elettroimpianti
Ingegneria meccanica / Mechanical engineering
Ing. Stefano Faggion
Direzione lavori/Site supervision
AMAA
Collaborative Architecture Office
For Research And Development
Arch. Marcello Galiotto PhD
Arch. Alessandra Rampazzo PhD
Arch. Mario Azzarello
Illuminotecnica/Lighting design
Viabizzuno
Acustica/Acoustics
Perito ind. Luca Dal Cengio
Progettazione paesaggistica/Landscape design
Angelo Renna
Impresa edile/Contractor
Il Grifo S.r.l.
客服
消息
收藏
下载
最近







































