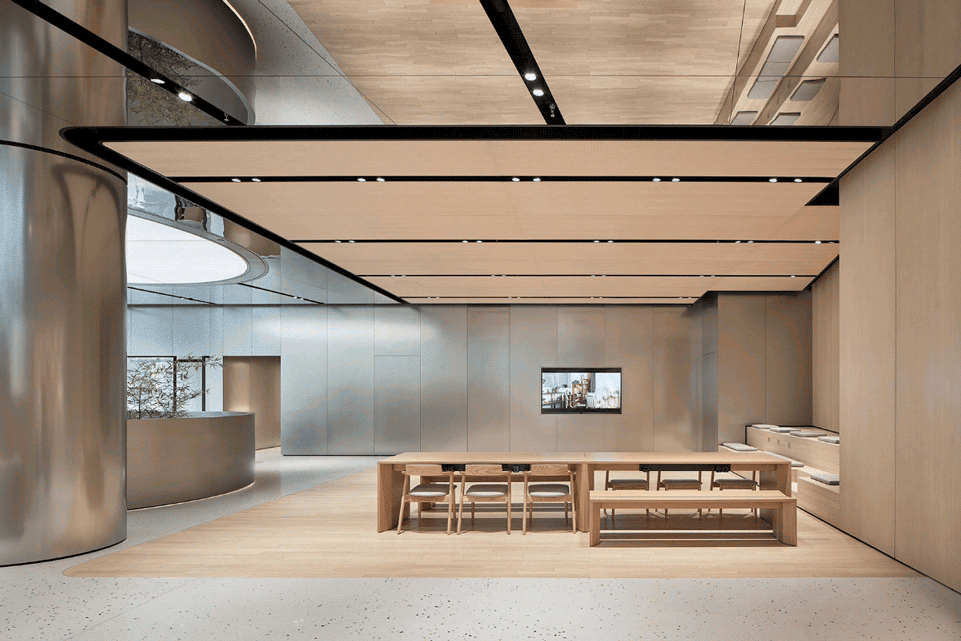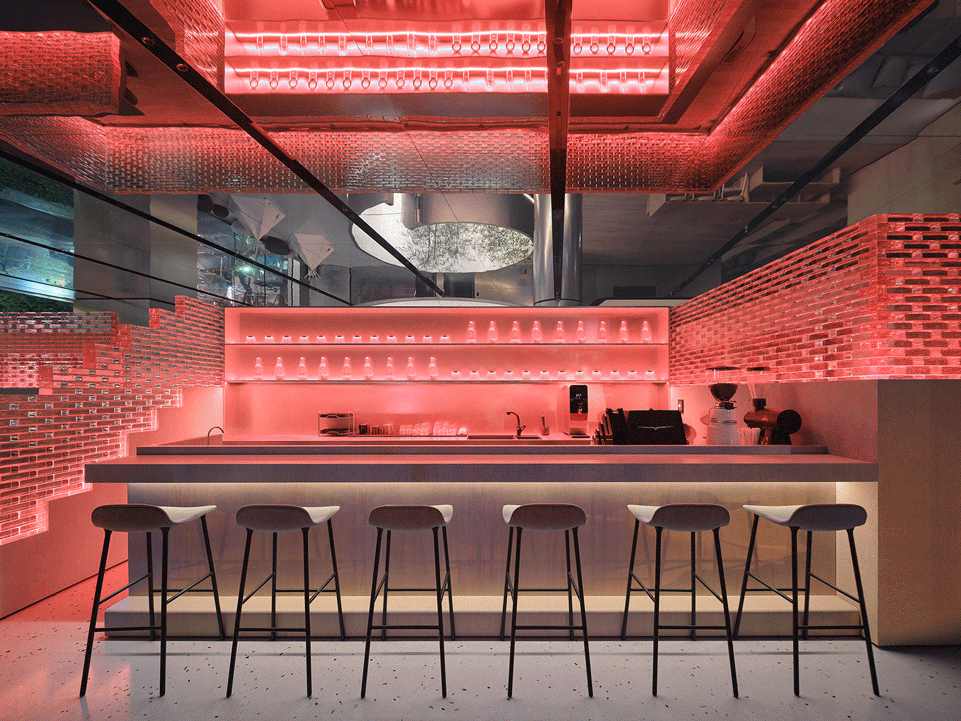查看完整案例

收藏

下载
成都历史悠久,山灵水秀,素有“天府之国”美誉。由HATCH打造的成都极氪中心项目毗邻成都地标太古里,占据了双面临街的优越位置。作为ZEEKR极氪品牌在西南地区的首个旗舰空间,占地两层的ZEEKR Center极氪中心总面积达1200平方米。
▼视频,Video
Chengdu is one of the most charming cities in China owning to its everlasting history, relaxed atmosphere, as well as well-preserved nature and wild-life attractions. The ZEEKR Center designed by Hatch is located next to the city’s landmark, Sino-Ocean Taikoo Li Chengdu, sitting on a favorable corner spot with large flows of people. Being the brand’s first flagship store in southwest China, The double-storey ZEEKR Center has approximately a total floor area of 1200 sqm.
▼项目概览,overall view
▼建筑外观,exterior view
该复合空间容纳了丰富的功能与体验——不仅仅是了解品牌与产品的展厅,更是极氪用户与车友、朋友相聚的都市会客厅。设计时,保持品牌特性的同时,也汇入了成都的在地元素,始终回应着极氪品牌的核心价值:潮流、精致、科技。
ZEEKR Center·Chengdu is more than a car showroom. It is also an “Urban Living Room” for ZEEKR car owners and their friends and families. When designing the space, we aspire to highlight ZEEKR’s brand character, while subtly incorporating local features. Our design echoes with ZEEKR’s core values: style, delicacy, technology.
▼临街外观,street view
作为面向“零世代”的新生品牌,极氪不以年龄定义目标受众,而是着眼于一批自信、独立、富有好奇心与社会责任感的客群。品牌以“零边界,不设限”为主张,该理念直观地反映在了我们的空间打造的过程中。
As a premium electric mobility technology and solutions brand under Geely Holding Group, ZEEKR embraces “Generation Zero” clientele – a group of confident, independent and innovative car owners who uphold high standard for social responsibilities. With its catchy slogan, “Stay Cool, Stay Zero,” ZEEKR aims at breaking boundaries of all kinds – the vision is fully manifested in our space design.
▼入口立面,entrance facade
场地建筑的原有外立面有深灰色铝板与窗墙构成,较为封闭。通过采用通高超白玻璃,我们将空间“打开”,模糊了店铺与街道的边界,增强了与城市周遭的交流与互动。秉承“Less is More”的设计原则,去繁存简的立面设计使极氪中心从纷杂的业态与建筑中脱颖而出,自成一格。
Facades of the the original building consisted of window walls and aluminum panels in dark grey, insinuating a closed gesture. We replaced the former facades with super white glasses, blurring the boundaries between indoor and outdoor spaces. This design also enhanced the store’s interaction with its surrounding environment. We persevered the “Less is More” principle throughout our creative process. The stylishly minimal facades stand out from the bustling neighborhood, making a kind of its own.
▼一层室内空间,1F interior view
旗舰店首层以汽车展示为主要功能,在此,我们金属感科技材料奠定了空间基调,并以双层发光灯膜包覆整个天花板,极简的空间设计与极氪的汽车设计理念不谋而合,同时亦凸显出充满科技感的优雅车款。以铝板(氟碳漆)材料打造的旋转楼梯是空间中的点睛之笔:在保持简约与前卫的同时,我们在旋转楼梯的中心布置了一方竹林景观,自然元素的介入将空间的色调与材质稍稍“破局”,也与成都的风土特色遥相呼应。
Car display composes the main function of the first floor. We generously employed high-tech metallic materials to set up a minimalist tonality, resonating with ZEEKR’s car designs. The soft lighting ceiling provides ideal lighting to accentuate elegant vehicle models. A prefabricated spiral staircase made of aluminum plates (with fluorocarbon coating) stands in the center, within which an indoor landscape was created with verdant local bamboos. The bamboo landscape not only adds a pinch of green into the white and grey space, but also echoes with Chengdu’s cherished specialties.
▼项目中心的竹林楼梯
bamboo staircase at the center of the project
▼楼梯细节,Staircase detailed view
追寻挺拔的“竹林”拾级而上,旗舰空间的二层为极氪车主所专享。该层设有极氪吧台、极氪营地、论坛区、会议室、员工办公室……灵活满足各种社交与活动需求。
The second floor is dedicated to ZEEKR car owners. In accordance with spatial function, the area is divided into ZEEKR Bar, ZEEKR Camp, ZEEKR forum, meeting rooms, offices…….
▼2层论坛区 暖帘开合兼顾私密性与开放性
Forum area on the 2nd floor, privacy and openness
值得一提的是,如果极氪车主需要在成都进行商业会晤,他们可以预约使用安静私密的会议空间,享受品牌为客户创造的贴心礼遇。
Activities and events of all kinds can be flexibly organized. In addition, if ZEEKR car owners had difficulties in finding a decent space for business meetings, they could get complimentary access to our meeting rooms through reservation.
▼二层室内空间,2F interior view
二层空间的功能以社交、休闲为主,因而空间的“暖度”也随之提升:在二层南侧,我们打造了木质基调极氪吧台,并以阶梯形上升的方法营造休憩区域——退台结构让处于不同“高度”的人们都能观赏到窗外的城景。
One the second floor, we would like to create a comfortable space for people relax and mingle. Therefore, its spatial tonality is warmer than the first floor. On the south side, we built a bar with terraced seatings – The structure enabled people at different “height levels” to equally enjoy the city view.
▼二层室内空间,2F interior view
▼休闲区,ZEEKR lounge
▼RGBW调色系统,RGBW system
极氪吧台以“城市舞台”为整体概念,木饰面与玻璃砖的搭配使用增添了摩登感。此外,极氪吧台的灯光设计特别采用了RGBW调色系统,在不同的使用场景中自由切换适宜的氛围感。
The ZEEKR Bar is designed under the concept of “City Stage.” We paired wood veneers with translucent glass bricks to create a chic look. RGBW system was employed in lighting design around the bar area, switching between different vibes for different occasions.
▼与城市相融合的都市舞台,borderless view
在提升舒适与温馨感的同时,二层的天花板采用了镜面不锈钢吊顶,以延续贯穿于极氪品牌基因中的潮流、精致、科技。
A mirrored stainless steel false ceiling was installed on the second floor, highlighting ZEEKR’s style, delicacy, technology.
▼轴测分析图,Axon
▼一层平面图,1F plan
▼二层平面图,2F plan
项目名称:极氪中心|成都太古里
项目位置:四川省成都市锦江区东大街下东大街段199号睿东中心A座
业主:极氪
建筑外立面/室内/软装/导向标识设计:HATCH Architects 汉齐建筑
项目面积:1,202平方米
状态:竣工
主创设计:卫宏涛 David Wei
设计团队:卢芃宏,徐嘉文,王倩,李嘉洋,赵元铭,龙智海,任启昊,畅思萌,高伟航,刘剑峰
灯光设计:倪剑敏
幕墙顾问:苏浬
机电顾问:唐维
项目管理:戴德梁行(上海)房地产咨询管理有限公司
施工图单位:上海雅思建筑规划设计有限公司
软装供应商:饰耐铂(上海)贸易有限公司
施工单位:上海信鸿实业(集团)有限公司
摄影:朱清言
Project: ZEEKR Center | Taikoo Li Chengdu
Location: Tower A, Pinnacle One, No. 199, Xiadong Street, Jinjiang District, Chengdu, Sichuan
Client: ZEEKR
Architect: HATCH Architects
Total GFA: 1,202 sq m
States: Completed
Chief Designer: David Wei
Design Team: Lu Penghong, Xu Jiawen, Wang Qian, Li Jiayang, Zhao Yuanming, Long Zhihai, Ren Qihao, Chang Simeng, Gao Weihang, Liu Jianfeng
Lighting Design: Ni Jianmin
Facade Consultant: Su Wei
MEP: Tang Wei
Design Management: Cushman & Wakefield
Construction Drawings: ARS
Furnishing Supplier:SENAB (Shanghai) Trading Co. ltd
Contractors: Shanghai Xinhong Industrial (Group) Co., Ltd.
Photographer: Qingyan Zhu
客服
消息
收藏
下载
最近
























