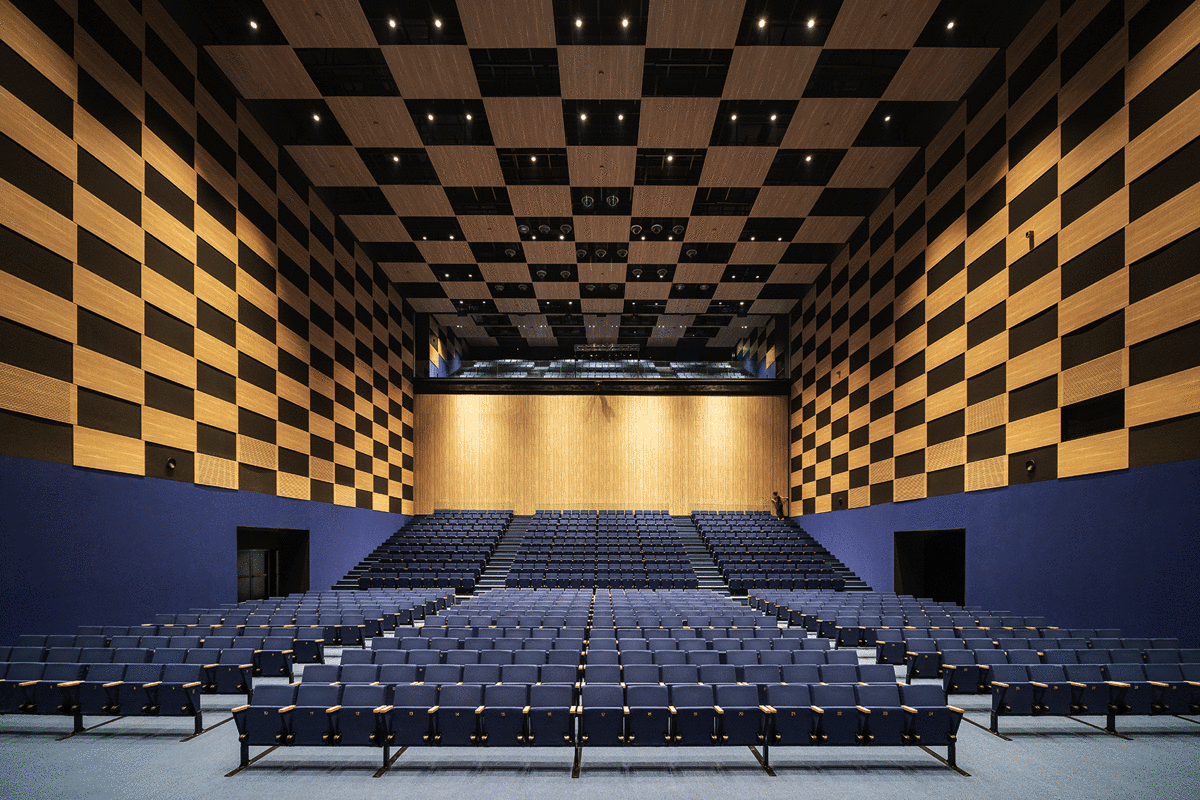查看完整案例

收藏

下载
帕多瓦会展中心位于历史悠久的帕多瓦集市,设计旨在对城市典型建筑特征 —— 柱廊,进行重新的诠释。在日本传统建筑中,类似于柱廊的“In between”空间也十分常见,即“檐下”(engawa)空间。建筑外部被一层15米高的木制垂直百叶包围,百叶顶部设有悬挑的木制屋檐。从体量上看,建筑共分为两个部分,分别为底部三层主要会展空间,以及向后缩进的顶层体量,大尺度的立面百叶统一了建筑的体量,并通过微妙的旋转营造出动态的外观效果。
▼由道路看会展中心,overall of the project
The Congress Centre is located in the historic Fair of Padova. The project proposes a reinterpretation of a typical architectural feature of the city: the arcades. The “in between” space also present in Japanese architecture: the engawa. Surrounded by a layer of 15 meters tall wooden vertical louvers topped with an overhanging wooden roof, the volume of the building is organised in 2 registers: the base reaching 3 floors height and setback last floor. The large-scaled louvers unify the volume and bring vibration by their gradual rotation.
▼主入口立面,facade of the main entrance
▼主入口立面细部,details of the entrance facade
该会议中心将代替历史悠久的万国宫(Pallazo delle Nazioni),将人们对于它的记忆保留并融入到建筑的设计中。从总平面上看,体量的弧线位于南侧,与博览会的中轴线相连,是老建筑轮廓的再现。
The Congress Centre is replacing the historic Pallazo delle Nazioni, who’s memory was meant to be kept and integrated in the design. The arch located on the podium on the south side and in connection to the Fair’s central axis is a reproduction of the old building profile.
▼西南侧的弧形立面,the arch facade of the south-west side
▼由道路看弧形立面,
viewing the arch facade from the street
▼立面细部,details of the facade
▼弧线与直线交汇处形成的锐角,
the acute angle at which an arc meets a straight line
▼屋檐细部,exterior details of the roof
雄伟的柱廊贯穿了整栋建筑的外缘空间,将会展中心与南侧博览会的交通轴线,以及北侧从停车场进入建筑的交通要道联系在一起。两个主要会议厅位于中央画廊的左右,分别能够容纳5000人与2500人,展厅的设计受到帕多瓦的两位主要艺术家乔托(Giotto)和曼特尼亚(Mantegna)的启发,并分别以他们的名字命名。会展大厅下部的空间则容纳了一系列服务与交通空间,一侧为开敞通透的双层通高咖啡馆,另一侧则是一系列门厅空间,这些门厅为人们提供了多种出入主会展大厅的选择。
▼入口门厅,the foyer
▼由二层俯瞰门厅,viewing the foyer from upper floor
▼门厅二层,upper floor of the foyer
The building is crossed transversally by an exterior gallery, connecting the access axis of the Fair on the south with the main access of the Congress Centre from the parking, on the north. To the left and right of this central gallery, the building hosts two main congress halls of 5000 and 2500 people respectively, named after and inspired by two major artists from Padova: Giotto and Mantegna. The space contained below the two halls is occupied by a sequence of spaces: on one side the spectacular double height of the Café, on the other a series of foyers giving access top the multiple accesses of the main Hall.
▼Giotto大厅,Hall Giotto
▼Giotto大厅后部可延展出更多观众席座位,The rear of Hall Giotto can be extended for more seating
▼Giotto大厅细部,detail of the Hall Giotto
▼Mantegna大厅,Hall Mantegna
建筑的顶层为餐饮空间,一系列休闲餐吧与正式的餐厅坐落在木制屋顶之下,充分利用了高层带来的城市全景视野。
Below the wooden roof, on the last floor, catering spaces and a restaurant are located, taking full advantage of panoramic views of the city.
▼中庭,gallery
▼楼梯上部的通高空间,
double height atrium of the gallery
▼顶层餐厅外部走廊,hallway of the restaurant on the top floor
▼餐厅,interior of the restaurant
▼半室外柱廊,semi-door arcade
▼结构细部,details
▼总平面图,site plan
▼1~3层平面图,ground floor plan to 2nd floor plan
▼4~5层平面图,3rd and 4th floor plan
▼立面图,elevations
▼剖面图,sections
Padova, Veneto, Italy
2012 – 2020
15 124 m2
Conference and congress halls, auditorium
Project team: Kengo Kuma, Miruna Constantinescu, Giacomo Sponzilli, Maria-Chiara Piccinelli, Paolo Amato, Francesco Cavaliere
客服
消息
收藏
下载
最近
































