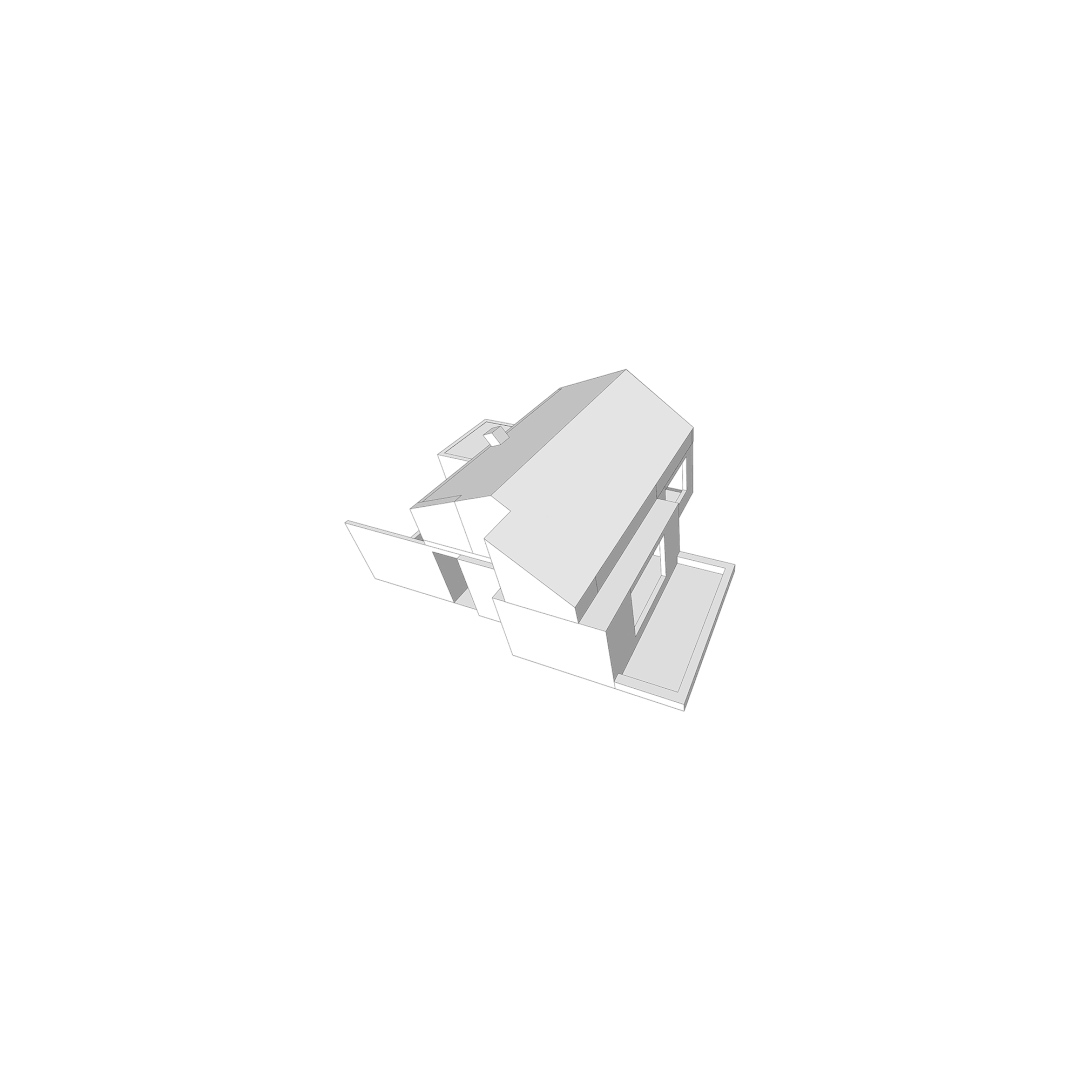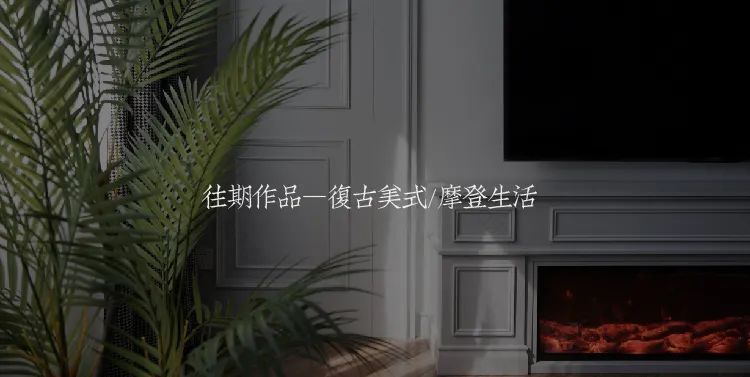查看完整案例


收藏

下载
生活并不缺少美,而是缺少发现美的眼睛!
屋主记:业主是一位学过艺术并且热爱精致生活的漂亮小姐姐,购房时第一眼就喜欢上了这个户型,因为它的结构不像其他户型那样的中规中矩,于此同时该户型具有极强的可塑性。业主给我们提出两点要求:1.只要一个卧室,公共空间要大;2.喜欢原木色。其它的就让我们自由发挥进行设计。
小编记:感谢业主对发现设计的大力支持。
Homeowner’s note: the owner is a beautiful little sister who has studied art. When buying a house, she fell in love with this house type at the first sight, because its structure is not as standard as other house types. At the same time, this house type is extremely challenging. Owners give us two requirements: 1. As long as a bedroom public space to be large; 2. Like log color. Others let us design freely.
项目简介
『项目坐标』
| Location:山东淄博·金域东山
『项目面积』 | Square Meters:私宅·180㎡
『设计施工』 | Studio:淄博发现空间设计有限公司
『设计时间』| Time:2020.07
设计理念
我们在设计规划时考虑到建筑、节能、日照、采光、环保、保温、隔音、耐久等多个因素,我们将一层的楼板摘除掉,二楼打开了一个天窗,这样一层二层的采光都非常的充足,即使是阴雨天也有足够的光线进入室内空间中。
房屋原始结构
一楼原始结构图
二楼原始结构图
设计改造后平面方案
设计改造后功能分区
二楼改造后平面方案
设计理念
天花不装饰的混凝土、大块、不做修饰的原始结构,保留了材质鲜明的纹理,在阳光的照射下格外的柔和且具深度。
The original structure of the ceiling, which is not decorated with concrete, large blocks and no decoration, retains the material brght texture, especially soft and deep in the sunlight.
进门处设计了玄关,有效的解决了卫生间正对入户门的尴尬结构,将原始墙面打通增加了空间的尺度,也多了一条环形动线。
The entrance door is designed with a porch, which effectively solves the embarrassing structure of the toilet facing the entrance door. The original wall increases the scale of the space and adds a circular moving line.
为解决楼梯尺度不够的问题,将地柜的储物柜设计为第一节踏步,在增强储物功能的前提下满足了踏步的功能需求。
The first step of the stair case design will be insufficient for the stair case design, under the premise of enhancing the storage function, it meets the needs of stepping.
设计后布局
收纳系统设计
空间改造
悬空设计的楼梯踏步与木质储物柜结合构成了整个楼梯的主体结构,钢丝绳起到了隔断的作用,隐藏式连接件的书架成为了一个景观,整体的结构设计都在围绕机能与美观上面展开。
The stair step of suspended design combines with the wooden storage cabinet to form the main structure of the whole stair. The steel wire rope plays the role of partition. The bookshelf of hidden connector has become a vision. The overall structural design is based on function and beauty.
入户玄关利用原始结构打造了玄关储物柜,便于日常的收纳需求。组合式的玻璃灯起到分割空间的作用,与下方的桌子昌迪加尔椅遥相呼应。
The entrance porch uses the original structure to create a porch storage cabinet, which is convenient for daily storage needs. The combined glass lamp plays the role of dividing the space, echoing the chandigar chair on the table below.
昌迪加尔椅因柯布西耶的昌迪加尔城市建筑规划设计而闻名,设计者皮埃尔·让那雷。
我们在设计时舍弃了多余的吊顶,只在中央空调出进行了吊顶处理。原木的储物柜兼具衣柜与挂衣架的功能设计,隐藏式的灯光能起到照明的作用也能烘托氛围。
We abandoned the redundant ceiling in the design, only carried on the ceiling processing in the central air conditioning. The storage cabinet of log has a better design of both wardrobe and hanger. The hidden lighting can play a role of lighting and set off the atmosphere.
整个楼梯与下面的地台设计成为了一个整体,既满足了上楼的功能又兼具了储物与席座的功能。每一个环节都充满了细节美感。
The whole staircase and the floor design below become a whole, which not only meets the function of going upstairs, but also has the function of storage and seat. Every link is full of the beauty of detail.
夜晚开灯的效果
夜晚效果
隐藏式可升降幕布的设计
3.2 米高的折叠门的设计起到了两个功能:
1. 全部关上起到功能门的作用。
2. 日常可以作为屏风使用。
The 3.2m high folding door has two functions. 1. Close all the doors to play the role of function door. 2. Daily life can be used as a screen.
卫生间设计了浴缸与淋浴功能。经过岁月雕琢的原木挂架增加了空间的温润感。
二楼我们没有过多的设计,以便留给日后足够多的空间自由规划,从二楼向下看能与下面的人进行互动。
We don’t have too much design on the second floor, so that we can leave enough space for free planning in the future. Looking down from the second floor, we can interact with the people below.
月亮壁灯与三角形的储物柜的构图犹如一幅画面
天际线灯解决了二楼的照明问题
Skyline lighting solves the lighting problem on the second floor
露台
发现设计专注于效果图一比一全案落地的高端空间设计公司
-End-
THANKS FOR THE SUPPORT
copyright right 2020 FAXIAN SPACE DESIGNALL Rights Reserved.
公司地址
往期回顾

















































































