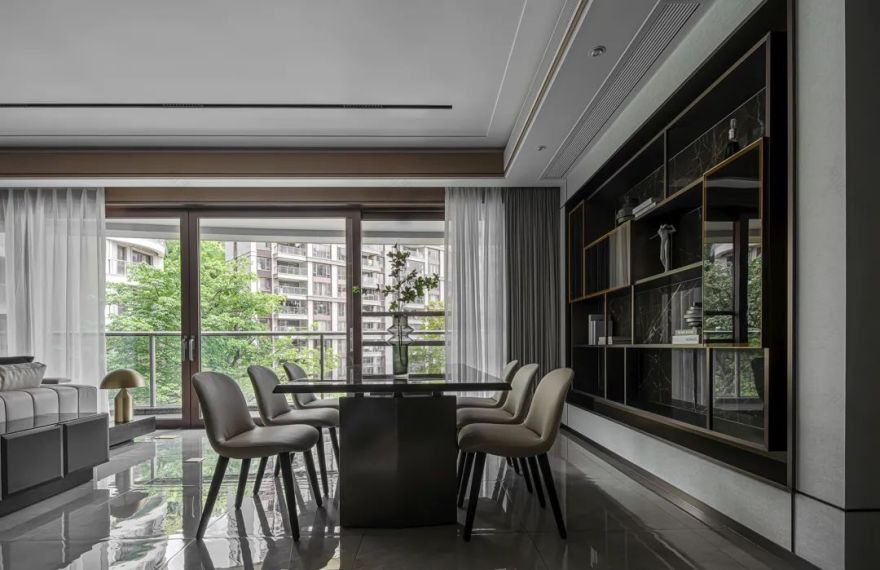查看完整案例


收藏

下载
项目信息
项目名称:《清风》
项目类别:居住空间
项目地点:深圳
设计单位:深圳市陈浩鹏室内设计事务所
设计师:陈浩鹏、王珣、张鹏
软装:陈浩鹏
摄影师:余荣力
Project information
Project Name:《When the root is firm, the branches flourish》
Project Type:Residential space
Project location:shenzhen
Design Unit:ShenZhen ChenHaoPeng Interior Design Co.,Ltd.
Designer:HP.Wang Xun.Zhang Peng
Soft fitting:HP
Photographer:Yu Rongli
深圳是个混凝土森林,承载着无数人的梦想彼岸。以下作品,显然就是岸边的样子。它隐匿于山间,与福田CBD,仅仅隔着一个湿地公园。
Shenzhen is a concrete forest, carrying the dreams of countless people. The following works are obviously like the shore. It is hidden in the mountains, just separated from Futian CBD by a wetland park.
入户玄关Entrance gateway
客厅LIVING ROOM
客厅有将近10米的观景阳台,仿佛一幅画卷,把大隐于市的静谧、山林鸟叫虫鸣、四季更替全都带进了家里,与自然无缝融合。
In the living room, it seems that there is a quiet and quiet scene in the living room.
随着生活方式的转变,现在的居住空间已经不像以往的模式把客厅餐厅分开,而是模糊这些功能模块的定义。
With the change of life style, the living space now is not like the previous mode of separating the living room and dining room, but blurring the definition of these functional modules.
吧台BAR COUNTER
诺大的西厨吧台,既扩充了中厨的功能需求,也更好的作为过渡空间的作用。古语云“君子远庖厨”,而今,西厨渐渐变成了涵盖社交功能的重要区域。约三两好友,小酌谈心,再适合不过。
Western kitchen bar not only expands the functional requirements of Chinese kitchen, but also better serves as a transitional space. As the old saying goes, "gentlemen cook far away". Nowadays, western cuisine has gradually become an important area covering social functions. About three or two friends, have a drink and have a heart to heart talk.
餐厅
RESTAURANT
通道PASSAGEWAY
我很喜欢通过“透景”为空间增加趣味性,也就是把两个区域分开,但是互相又保持关联,这种借景的方式,使之更加通透灵动。做一个局部的悬挑结构,使得背景石材的“重量感”变轻,再通过壁炉,把我们视角引到书房的地面,这样一个区域便有了更丰富的关系。
I like to add interest to the space through "through scenery", that is, to separate the two areas, but keep the relationship with each other. This way of borrowing scenery makes it more transparent and flexible. Make a local overhanging structure to lighten the "weight sense" of the background stone, and then lead our perspective to the floor of the study through the fireplace, so that a region will have a richer relationship.
书房STUDY
越是看起来简单的空间,其实对于细节的要求就更高,无论是灯光,还是每个物料的质感,都需要加倍考究。
The more simple the space looks, the higher the requirements for details are. Whether it is the lighting or the texture of each material, it needs to be more exquisite.
卧室BEDROOM
家具我们用的MINOTTI,多种类型组合的沙发让空间更加多样化,好的空间需要软装、硬装同步协调好,缺一不可,于是,我们尝试着自己把软装这部分服务完善起来。
Furniture we use Minotti, a variety of types of combination of sofas to make the space more diversified. Good space needs synchronous coordination of soft and hard decoration, which is indispensable. Therefore, we try to improve the service of soft decoration.
这个项目由于疫情原因,前后经历了快1年时间,辛苦所有的工作人员,辛苦了业主,全程无缝配合,一直到我们把家具放置好,与业主一起在客厅喝茶看NBA的时候,听着山间的清风吹拂着树叶的声音,颇有种高考完的感觉。
最后,希望大家继续支持我们,后期会推出更多品牌家具搭配服务,我们会继续努力,做出更多更好的作品。
关注我们
客服
消息
收藏
下载
最近




























