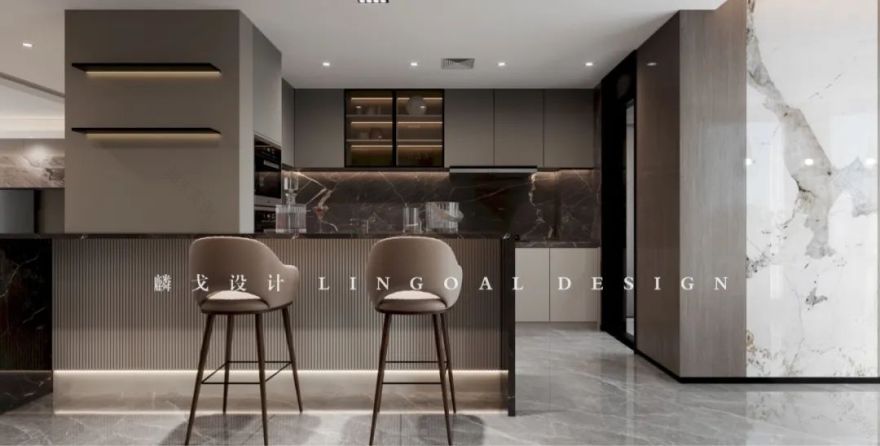查看完整案例


收藏

下载
# 从生活需求到精神需求的演变
是生活方式的进化
也是人与空间探索的结果
//P
ROJECT INFORMATION
项目信息
项目地址丨Location:重庆棕榈泉
项目面积丨Square meters:238㎡
项目类型丨Project type:清水房全案
主案设计师丨designer:王盈盈
执行设计师丨Executive designer: 罗雅维
设计团队丨Design:麟戈设计
//
ABOUT
THE
HOUSE 关于屋子
重庆棕榈泉国际中心由重庆棕榈泉房地产开发有限公司建成,2004 年开盘销售获得成功,首开重庆高档精装成品房先河。
Chongqing Palm Spring International Center was built by Chongqing Palm Spring Real Estate Development Co., Ltd. In 2004, the opening sales were successful, the first high-grade hardcover finished houses in Chongqing.
//
ABOUT THE OWNER 关于屋主
本案屋主是一位出色的生意人,对房屋的设计有自己特有的想法,在意用材的环保,对建筑、风水有一定了解。结合屋主的需求,主案设计师王盈盈运用专业知识,在空间规划上了做了大胆改动及多元的设计。
The owner of this case is an outstanding businessman, the design of the house has its own unique ideas, care about the environmental protection of materials, construction, feng shui have a certain understanding. Combined with the needs of the owners, the main case designer Wang Yingying use of professional knowledge, in the space planning to make bold changes and multi-design.
//
ABOUT THE PLANE 关于平面
原始图
屋主需求:
1. 客厅:
a. 转角处不能有直角,用柱子呈现,对柱子的直径有要求。
b. 沙发背部必须靠墙,左侧呈直角,放观音像。
2. 女儿房:
a. 增加柜体。
b. 风格与其他空间区分开,喜欢侘寂风,室内尽量留白,有自己的空间。
平面图
分析图
//STYLE POSITIONING 风格定位
低调但从来不失高贵雅致,恰到好处的奢华感与现代感,正是轻奢风的绝妙之处,与大都市的时尚气质相得益彰。
Low-key but never lose elegant, just the right sense of luxury and modern sense, it is the wonderful light luxury wind, and the city’s fashion temperament complement each other.
//COLOR ANALYSIS 色彩分析
以经典三色为主,大地色系呈现出居家的舒适感,局部暖色调的爱马仕橙作为跳色,使空间高雅大气。
Give priority to with classic tricolor, the earth color series presents the comfortable feeling that lives at home, local warm color tone of Hermes orange serves as jump color, make the space elegant atmosphere.
//LIVING ROOM
客厅
效果图
现代轻奢,是一种气质视觉的传达,不是靠一个细节或一种元素,它往往是多个细节元素组合而来,优雅舒适简约气质。
主案设计师王盈盈通过一些精致的元素来凸显质感,同时也浓缩着意想不到的功能与细节,从而彰显了一种高品质的生活方式。
Modern light luxury, is a kind of temperament visual transmission, not by a detail or an element, it is often a combination of many details from the elements, elegant and comfortable simple temperament. The main project designer Wang Yingying highlights the texture through some exquisite elements, while also condensing the unexpected functions and details, thus highlighting a high-quality lifestyle.
效果图
上方空间
质感圆形吊灯与茶几相呼应。沙发背部靠墙,米咖色沙发与浅灰色墙面相搭配,整体风格基调温和,且满足屋主的需求又提升空间设计感。会客厅和阳台采取开放式的设计,更有效的吸取室外自然光线,有效的布局把整个空间都具有了更强的通透感。
Above the space texture circular chandelier and tea table phase echo. Sofa back against the wall, beige sofa with light gray metope, the overall style tone is mild, and meet the needs of the owner and enhance the sense of space design. Meeting the living room and balcony to adopt open design, more effective absorption of outdoor natural light, effective layout of the whole space has a stronger sense of permeability.
/RESTAURANT
餐厅
效果图
人的生活习惯对其居住环境的影响是起决定作用的,无论它从一开始如何。
开放式厨房的潜在定义是:一种通过取消厨房与餐厅的物理隔阂,来大幅提升储物和使用效率的处理厨房空间的方式。解决了传统厨房的两大问题,人与人之间的交流障碍和无效空间过多导致的储物不足。
The influence of a person’s living habits on his living environment is decisive, no matter what it is from the beginning.
The potential definition of an open kitchen is the disposal of kitchen space in a way that dramatically increases storage and efficiency by removing the physical barrier between the kitchen and the dining room.
The utility model solves the two problems of the traditional kitchen, the communication barrier between people and the insufficient storage caused by the excessive ineffective space.
将餐厅和厨房整合到一起,形成一个完整的餐厨一体空间,让原本餐厅空间动线更流畅。L 型厨房也最为实用方便,餐桌顶部整齐排列一字型水晶吊灯,让空间更饱满。
The restaurant and kitchen integrated together to form a complete kitchen and dining space, so that the original restaurant space, moving line more fluent. L-shaped kitchen is also the most practical and convenient, table top neatly arranged a word crystal chandelier, so that the space is more full.
//TEA ROOM
茶室
效果图
沐浴着和煦的阳光,品缀香茗,一件适宜吃茶的杯建,一株应时应心的花草,那些贴近身边的细节,将精致变成了一种寻常,从外在的修饰,回归内心的宁静,才发觉精致,原来是一种态度,是对生活的热爱。
Bathed in the warm sunshine, decorated with fragrant tea, a cup suitable for eating tea, a flower that should be in time, those close to the details of the side, refined into a common, from the external decoration, return to the Peace of mind, only to find exquisite, the original is an attitude, is the love of life.
/MASATER BEDROOM
主卧
效果图
在主卧空间的设计上,强调的是舒展与放松,没有刻意的豪华,但流露出精致的生活情调。空间将生活的多元趣味和仪式美感铺排陈列,使调性具有连贯性与艺术美。
高级感的中性色,简洁、大气,令空间质感更为饱满。通过材质上的奢华,不着痕迹地透露出对于精致、考究生活的追求。
In the master bedroom space design, the emphasis is to stretch and relax, there is no deliberate luxury, but reveals a refined lifestyle. The space displays the diversified taste of life and the sense of ritual beauty, which makes the tonality have continuity and artistic beauty.
Advanced sense of neutral color, simple, atmospheric, make the space texture more full. Through the material on the luxury, imperceptibly revealed for the delicate, elegant pursuit of life.
//DAUGHTER
’
S ROOM
女儿房
效果图
大面积留白墙面,无主灯设计,纱质窗帘在徐徐飘动,在朴实雅致的氛围下显得宁静安然,营造至简的美感,展现悠然的光景。
Large area of white wall, no main lamp design, gauze curtains in slowly fluttering, in a simple and elegant atmosphere appears quiet and calm, to create a simple aesthetic, to show a leisurely scene.
//SON ROOM
儿子房
效果图
以灰蓝色为主调,即使儿童房也摈弃传统认知的鲜艳色彩,以童趣设计感物品装饰,整个格调提升,避免幼儿成长过程中装修过时,小主人也在潜移默化中得到美商的提升。人是在环境中激发对美的认识,在高级感的空间里更有利于孩子的培养。
Even if the children’s room does not have the bright colors of traditional cognition, it will be decorated with childlike designs and objects, so as to improve the whole style and avoid the outdated decoration in the process of children’s growth, small master is also imperceptibly in the United States to promote business. People are in the environment to stimulate the understanding of the United States, in the sense of advanced space is more conducive to the development of children.
·
·
丨麟戈设计
bilibili
丨麟戈设计
麟戈空间设计
座机:023-67036763
手机:13121201314
地址:重庆市渝北区湖彩路 116 号约克郡汀兰 3 栋 16 层
客服
消息
收藏
下载
最近































