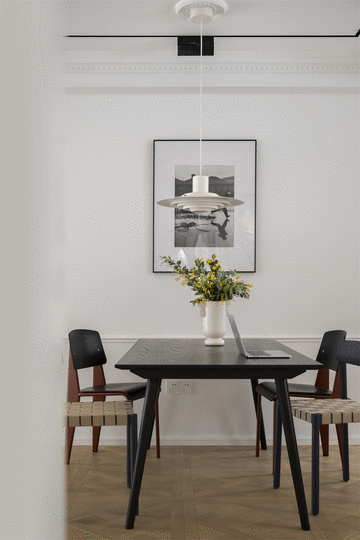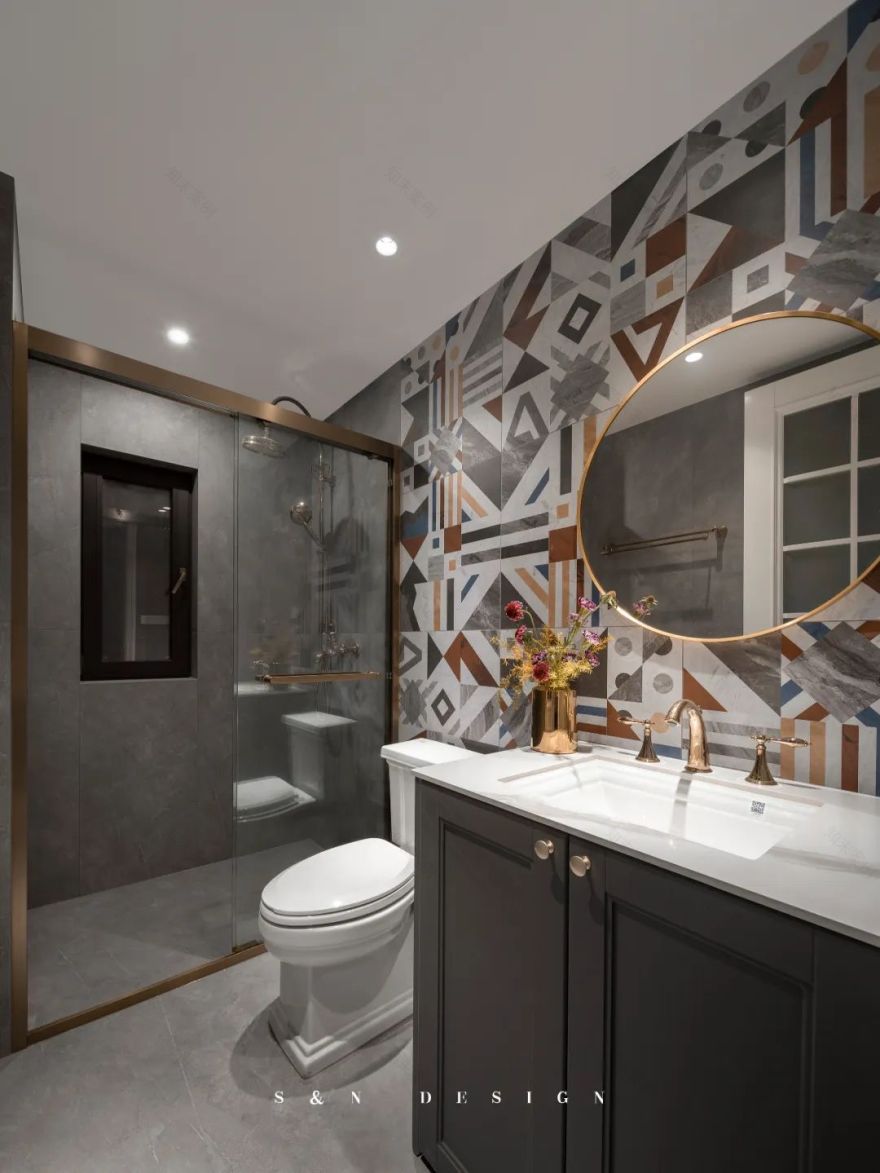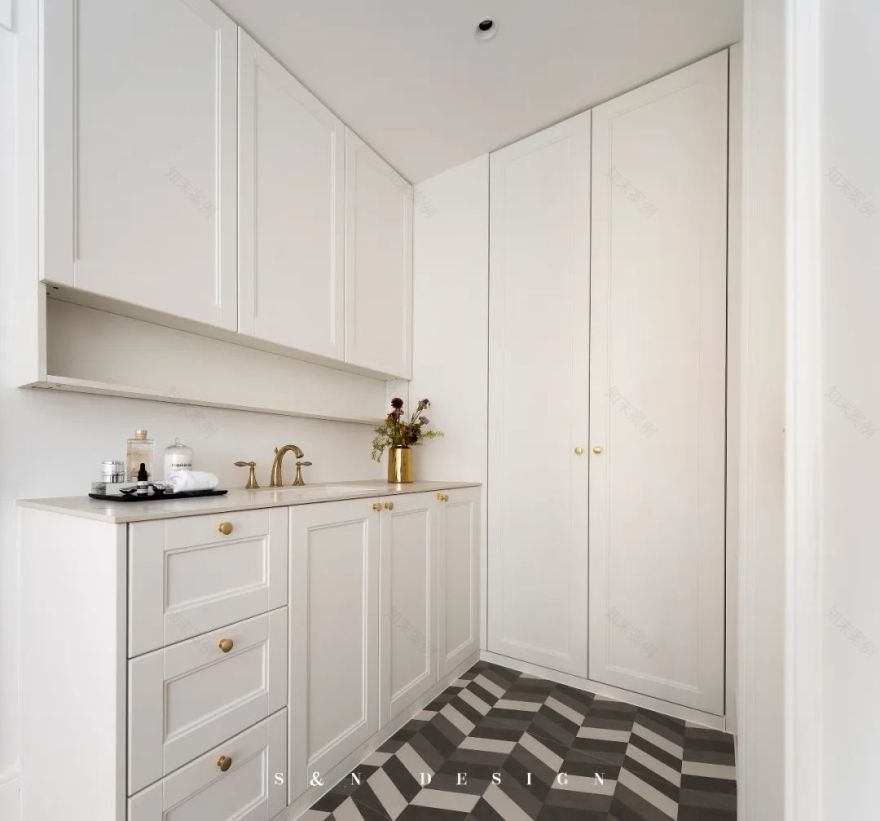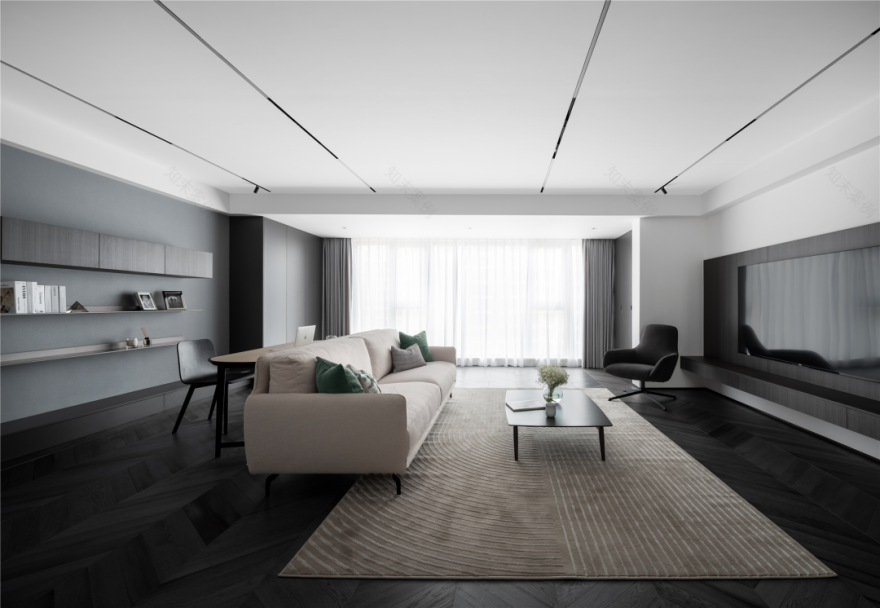查看完整案例


收藏

下载
休闲法式风,藏不住的慵懒与浪漫。▁视线在此间停留,关于生活美学的片刻波澜,微微泛起。遇见你,爱意汹涌,看世间万物,都浪漫心动。如果说复古法式,是如同电影般的质感与优雅,那么休闲法式,就是属于年轻人的慵懒与浪漫。
平面优化
原始结构图
优化改造图
LIVING ROOM &·客厅
视线从玄关壁炉处移至客厅,设计师力图在其间找到简约与浪漫的平衡支点。看似简朴纯粹的外表下,兼具柔和的色彩与线条艺术的姿态,在细微处展现低调的精致感与高级感,把慵懒休闲与法式浪漫的气质稳稳拿捏了。
From the entrance fireplace to the living room, the designer tries to find a balance between simplicity and romance. Under the seemingly simple and pure appearance, it has the attitude of soft color and line art, showing a low-key sense of sophistication and sophistication in subtle places, and firmly grasping the temperament of lazy leisure and French romance.
拆除一个卧室功能区,打造富含储物与秩序美学的开敞客厅。门窗微启,休闲花园的浮光掠影纷纷入画,自然的氛围浓烈而迷人,居者对于美好生活的所有设想,大抵如此。MOROSO 户外椅以大胆的色块组合,为雅致空间带来视觉上的色彩冲击,展现超大众化的现代休闲生活方式。
Demolish a bedroom functional area to create an open living room rich in storage and order aesthetics. The doors and windows are slightly opened, and the leisure garden is painted one after another. The natural atmosphere is strong and charming, and all the residents’ ideas about a better life are generally like this. MOROSO outdoor chair brings visual color impact to the elegant space with bold color block combination, showing the ultra popular modern leisure lifestyle.
DINING ROOM &·餐厅
目光所到之处,尽是艺术与自然的优雅结合。开放式餐区,无论是&Tradition 创意飞碟造型吊灯的选配,还是富有创意的餐椅,或是装饰画的点缀、餐边柜的选型,又或者是富含法式灵魂的花艺,都着重于渲染家的温情与优雅情怀,独特而富含艺术性,颠覆传统美学特征的同时,点亮关于生活的仪式感。
Everywhere you look, there is an elegant combination of art and nature. In the open dining area, whether it is the selection of &Tradition’s creative flying saucer shaped chandeliers, or the creative dining chairs, or the decoration of decorative paintings, the selection of sideboards, or the flower art rich in French soul, all focus on the warmth and elegance of the artist, which is unique and artistic. While paying for the traditional aesthetic characteristics, it lights up the sense of ritual about life.
STUDY&·书房
浓郁复古的蓝,是整体空间中的一抹重色。空间不大,却兼具次卧、书房等多重功能。
黄铜灯具无声,精致之美却不言而喻,再配上点睛之笔的复古组合挂画,完完全全的艺术之廊既视感,属实有被美到~
听一首歌,看一会书,在静好岁月中体悟居家的氛围感。
The rich retro blue is a heavy color in the overall space. The space is not large, but it has multiple functions such as secondary bedroom and study. The brass lamps are silent, but the beauty of delicacy is self-evident. With the retro combination of hanging pictures, the art gallery is completely visual and beautiful. Listen to a song, read a book, and experience the atmosphere of home in the quiet years.
BATHROOM&·盥洗室
BEDROOM&·主卧
浪漫不在乎形式,而在于它充满种种可能性。主卧空间去繁就简,还原空间本真,独特沙漏型床头柜,效果出彩,冷静克制间,尽显温馨与雅致。内卫洗漱台外置,联合打造出定制化组合收纳柜,让干湿分离更加彻底的同时,空间灵动而轻盈,寄放精致生活的所有柔软。
Romance is not about form, but about possibility. Master bedroom space to complex is simple, restore the real space, unique hourglass nightstand, the effect is brilliant, calm and restrained, all show warmth and elegance. The exterior of the internal bathroom washing table combines to create a customized combined storage cabinet, which makes the separation between dry and wet more thorough and at the same time, the space is flexible and light, storing all the softness of delicate life.
生活蕴藏着一缕缕的芳香馥郁,把普通的日子过得随性浪漫一些,即使是发着呆,也该是安宁柔软的时刻。
by 设计总监 王丽雅 Designer Wang Liya
【点击下方图片】了解更多总监王丽雅案例
S&N DESIGN | 始于简素艺术,忠于品位与自由
S&N DESIGN | 190㎡大平层,极致简约的心安归处
S&N×精装改造|质感私宅,热烈与简淡交错共舞
S&N×公寓改造| 极简主义,解读生活哲学
S&N DESIGN|明暗之间,淬炼高级秘境
S&N 全山景复式新作|与山林相拥,枕自然而眠
S&N DESIGN|190㎡大平层演绎新中式美学
S&NDESIGN|日剧里女主的家
S&N DESIGN|现代都会的优雅奢意
S&N DESIGN|自然画境写意当代风尚
S&N DESIGN|总有一种情怀在心中
S&NDESIGN
| 大平层的大“享”法
S&NDESIGN|大“室”所趋,臻藏美满时光
S&NDESIGN| 坦荡的日子万物生长
S&NDESIGN|美学大宅 优雅主张
S&NDESIGN|为生活品质投资
S&NDESIGN|生活的无尽光芒
S&NDESIGN | 坚持“自我”,再表达
客服
消息
收藏
下载
最近










































