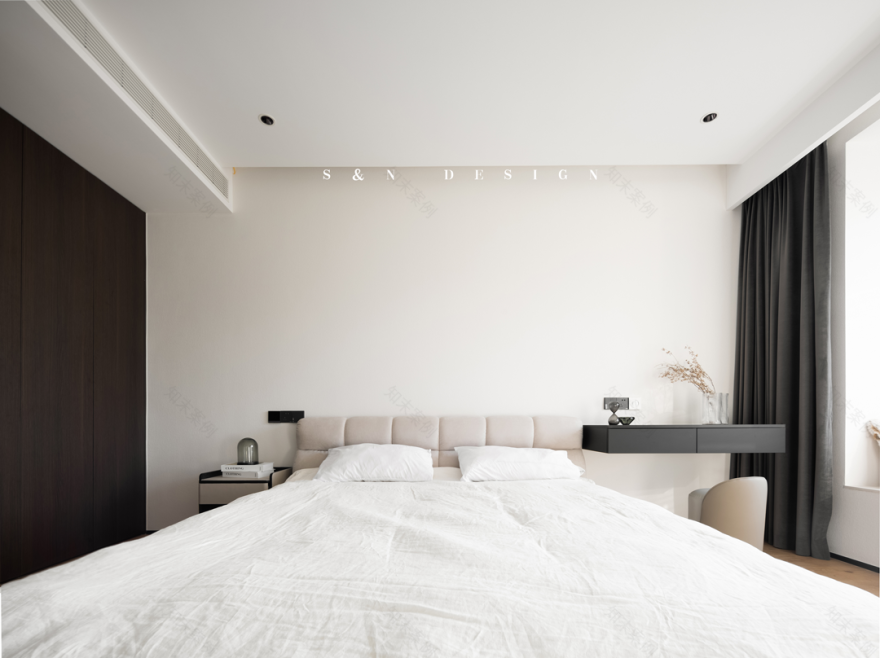查看完整案例


收藏

下载
S&N
DESIGN
透彻而纯粹
非黑即白之家
写在前面
▁
所有色彩的尽头是非黑即白,正如生命,透彻而纯粹,在时代的浪潮中,不随波逐流,干净且纯真。
居心之所,亦然!无需依赖过多装饰带来的加成,也足以绽放浑然天成的静寂之美。
”
LIVING ROOM
&·客厅
为居者量身定制的私居,以个性实用为前提的“简”,减去浮华,减去形式主义,却不减品位与情感,少而精的设计变现阐释不同寻常的格调,传递出简洁的现代空间精致感。不断流动的光影则诠释着生活的韵律与节奏,经由内敛沉稳的材质、简洁明朗的线面体块,寻求居者的精神内核,与之情感产生共鸣。
Customized private residence for residents, on the premise of personality and practical "simplicity", minus the flashy, minus the formalism, but does not reduce the taste and emotion, few but fine design interpretation of unusual style, convey a concise sense of modern space exquisite.The constant flow of light and shadow interprets the rhythm and rhythm of life. Through the restrained and steady material, simple and clear line and surface volume, it seeks the spiritual core of the residents and resonates with their emotions.
深色饰面的介入,让块面组合达到合理地穿插与划分,在视觉上形成色块的围合与延伸的同时,明晰空间的层次。
The intervention of dark finishes makes the combination of blocks and surfaces reach reasonable interpenetration and division, forming the encircle and extension of color blocks visually and at the same time, clear the level of space.
DINING ROOM
&·餐厅
玄关 / Hallway
暖糯的大地色系玄关之侧,是入户即见的用餐区域。作为衔接过渡的空间,烟火与生活交集的交汇点,餐区与整体空间交融却也独立。
大地色系餐边柜的巧妙应用,将叠与透的艺术展露无遗,灯带的熠熠光影,更让用餐空间多了一丝温柔。
On the side of the warm, waxy earth color porch is an in-door dining area. As a transitional space, the intersection of fireworks and life, the dining area and the whole space blend but also independent.
The ingenious application of earth color side cabinet reveals the art of folding and penetrating. The light and shadow of the lamp belt make the dining space more gentle.
MASTER'S ROOM
&·主卧
私域,从视觉的美感为引,最终落于生活的本质。黑白搭配延续的同时,给予了空间绝对的包容。大面积的留白,容纳所有悄然而生的情绪,温柔而绵长。窗帘、床品、梳妆吊柜等,无一不为空间加入更多的肌理感,构建出浓郁的静谧舒适氛围。
Private domain, from the visual beauty as a guide, ultimately fall in the nature of life. While the black and white collocation continues, it gives the space absolute tolerance. Large area of white space, accommodate all quietly born emotions, gentle and long. Curtains, beds, dressing cabinets, etc., all add more texture to the space, and build a strong quiet and comfortable atmosphere.
将一间原始卧室纳入主卧之中,形成一个完整的私享套间。别具质感的黑框窄边移门之后,衣帽间与卫浴功能合二为一。几何感十足的梳妆镜垂落而下,似是居者品位生活的引领与彰示。
An original bedroom is incorporated into the master bedroom to create a complete private suite. Unique texture of the black frame narrow edge after the door, cloakroom and bathroom functions into one. The vanity mirror with a full sense of geometry is falling down, which seems to be the guide and expression of the resident's taste of life.
BEDROOM
&·次卧
现状平面图
CURRENT SITUATION
—
主案设计
高筠晶
Designer
Gao Junjing
【点击下方图片】 了解高筠晶更多实景案例
S&N | 黑白底色,素写165㎡克制美学人居
S&N 探店 | 迴型定格,极简而鲜明的个性人生
S&N | 艺术之境,与现代低奢并叙
S&N | 家,不止是房子,而是惬意与爱的总和
S&N 复式新作 | 永不失色的大地系空间,写意隽永生活
S&N 探店 | 这里不仅有白色的偏执,还有芦苇的惊喜
S&N | 老房改造 | 秋天的驕傲是果實,收獲家、收獲愛
S&N | 完美,有时候不是无以复加,而是无可去除
客服
消息
收藏
下载
最近



































