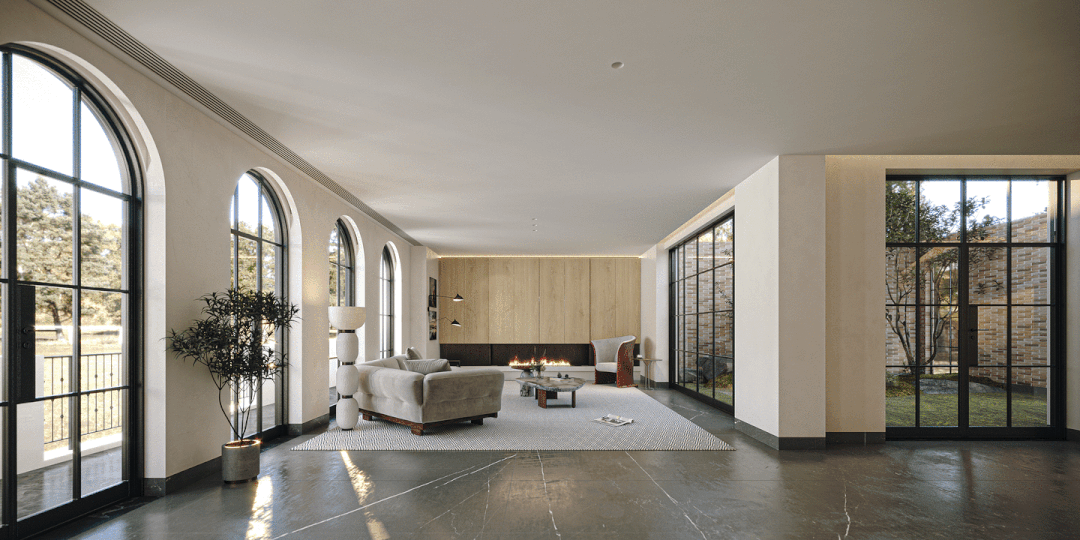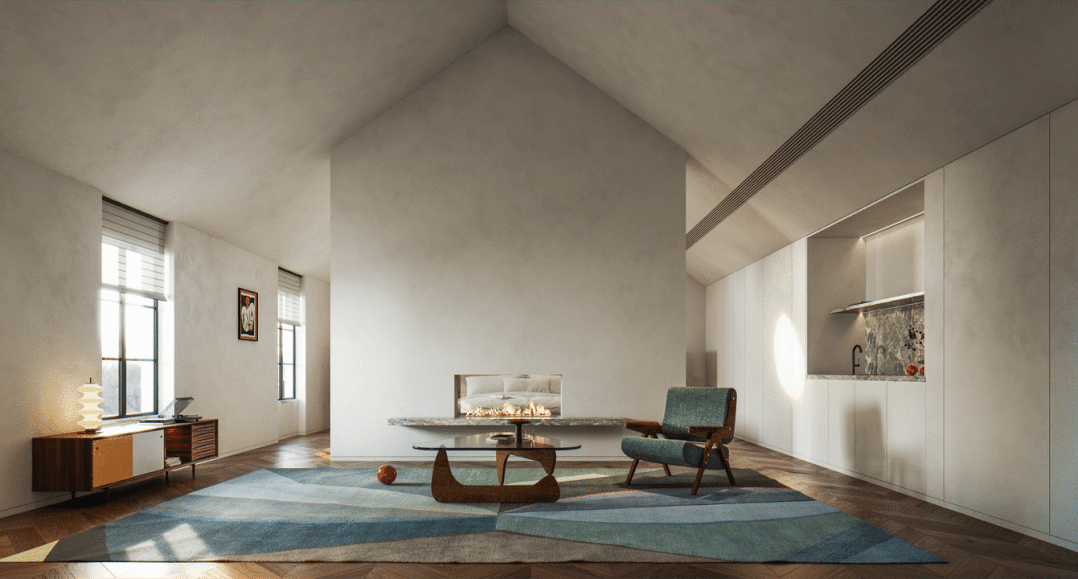查看完整案例


收藏

下载
情感 | 诗意 | 幽静 | 自然
NingBo,2022
项目坐标 | 浙江·宁波
项目类型 | 别墅
项目面积 | 680 平米
设计机构 | 积木空间
独坐幽篁里,弹琴复长啸。
深林人不知,明月来相照。
/
古老的庭院生活依然自足,契合中国人的精神传统,也成为了家庭生活的闪光点。
| 设计之初 |
在大多数人(包括我们)眼中,业主事业有成物质基础相当富足,对于生活的品质追求无需多言。但在初见面的交流中,业主传达给我们的信息更多的是:“干净、简洁、幽静、精神松弛……”。In the eyes of most people (including us), the owner’s career is quite rich in material foundation, needless to say, the pursuit of quality of life is self-explanatory. But on the first exchange, the owner made it clear that we needed a "quiet, concise, and relaxing" living space。
这让我想到丹麦一位建筑师的理念:
“生活,应当舍弃多余,打造一个宁静的、满足基本所需的空间”。
在不违背业主生活习惯的前提下,怎样将空间设计的尽量的松弛,才是属于我们的课题。
This reminds me of the philosophy of one architect in Denmark:"Life should be free of excess to create a quiet space that meets basic needs."Therefore, under the premise of meeting the living habits of the owners, we need create a relaxed and comfortable living atmosphere.| 设计呈现 |
▲一层客厅|Living room
客厅主背景暗藏功能性.
The main living room background hides functionality.
从一层主入口进入大宅,需经过一段与户外庭院相连的“回廊”,穿过“回廊”方能到达一层重点空间——客厅及开放式西厨餐区。
入口“曲径通幽”的诗意情境为整个居家空间定下主调。
自然与空间的对话,空间与人的对话。
自然与空间——确保每个空间都与外界有视觉链接;
空间与人——确保每一处设计都带着生活的痕迹与温度。
Accessing the interior from the main entrance on the first floor passes through a "cloister" connected to the outdoor courtyard.
The poetic context of the entrance "winding paths" sets the tone for the entire home space.
Nature and space – ensuring that every space has a visual connection to the outside world;
Space and people – ensuring that every design carries the traces and temperature of life.
▲一层西餐区|Western kitchen
暗红色的楼梯成为房子的中轴,连接起楼上楼下的卧室、起居室,以及不同家庭成员的专属空间。
The dark red staircase is the central axis of the house, connecting the bedrooms upstairs and downstairs, the living room, and the exclusive space for different family members.▪️
▲ 负一层社交空间|Negative one layer
▲影音室|Home audio-visual room
负一层是家庭的正式社交区域。正餐厅、中式厨房、高尔夫推杆室、会客茶室、影音室、户外客厅(大草坪)等,这些功能满足了家庭 party 的所有需要。.
The negative level is the formal social area of the family. The main dining room, Chinese kitchen, golf putting room, meeting tea room, audio and video room, outdoor living room (large lawn) and other functions meet all the needs of family parties.
将较为“喧闹”的空间设置在负一层,也可以不打乱其他家庭成员的生活节奏。.
Setting up the more "noisy" space on the negative level also avoids disrupting the pace of life of other family members.
▪️
▲主卧|Master bedroom
卧室依然采用较为质朴、天然的材质,从色彩到触感,都去除了不必要的装饰,在隐秘的设计细节中体现空间的精致品味。.
The bedroom is still made of more rustic, natural materials, from color to touch, removing unnecessary decorations, reflecting the exquisite taste of the space in hidden design details.
▲ 主卧卫生间|Master bedroom bathroom
浴室尽头的花草系艺术砖与窗外景色呼应,
窗外那处缀着繁星、容纳四季的庭院,俨然成为这座居所的精神秘境。
The floral art tiles at the end of the bathroom echo the scenery outside the window, and the courtyard outside the window, which is dotted with stars and accommodates the four seasons, has become the spiritual secret of this residence.▪️
▲女儿房起居室|Daughter’s room living room
成年的女儿对属于自己的空间有许多期待。经过建筑改造,原本的阁楼可以改造为一个独立套房。
在空间层面,这里是一个半独立的阁楼;在心灵层面,这儿是女儿的秘密花园。
The adult daughter has many expectations for her own space.
After architectural renovation, the original loft can be converted into a separate suite.
On the spatial level, here is a semi-detached attic; on the spiritual level, this is the daughter’s secret garden.
▲女儿房|Daughter room
传统与当代的融合,看似有意为之,实则无心插柳。只因恰巧它们都是女孩子喜欢的。我们将她的“喜欢”和平的安置在一起。当目光聚焦于一缕光、一片叶时,时空也随之自由而饱满。
The daughter’s room used a lot of classic design elements. The fusion of tradition and contemporary seems to be intentional, but in fact it is unintentional. Just because they happen to be the girl likes. We are responsible for placing her "likes" peacefully together. When the gaze is focused on a ray of light and a leaf, time and space are also free and full.
生活本来就是安静的和享受的。家是一个放松的港湾,也是感情和记忆传承的地方。我们不希望新的环境是一个陌生的“壳”,这里应该是属于居住者最安全、最踏实的“家”。
-END
▼地址|鄞州区院士公园一期
客服
消息
收藏
下载
最近



















