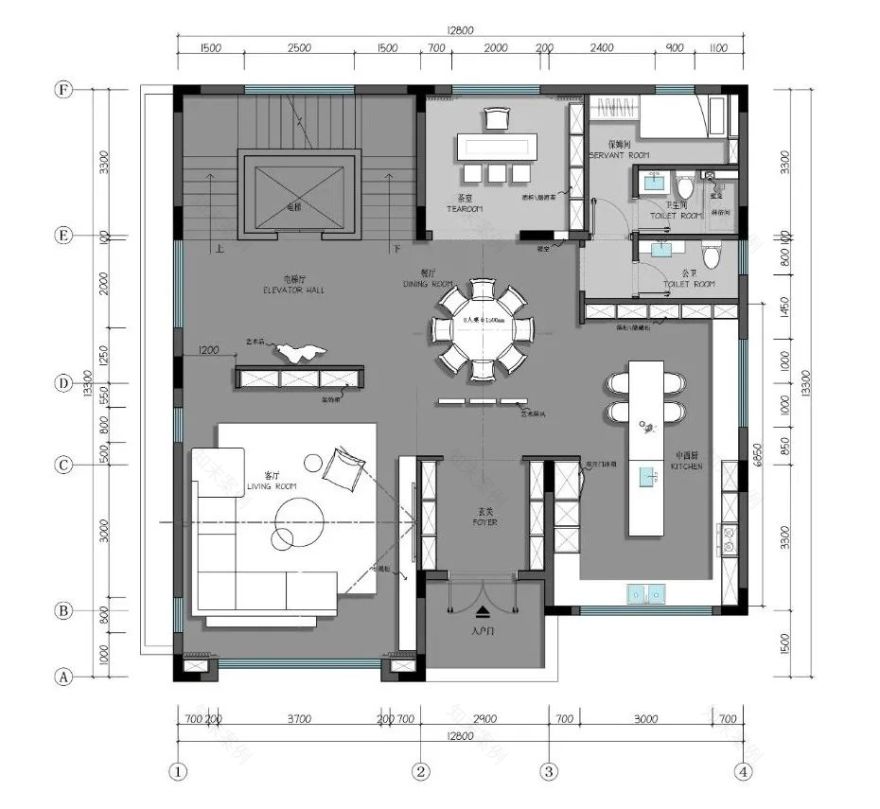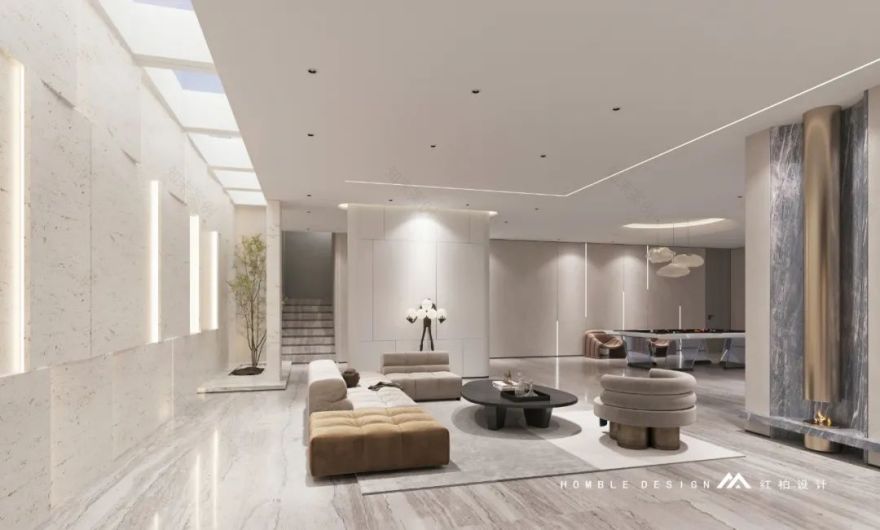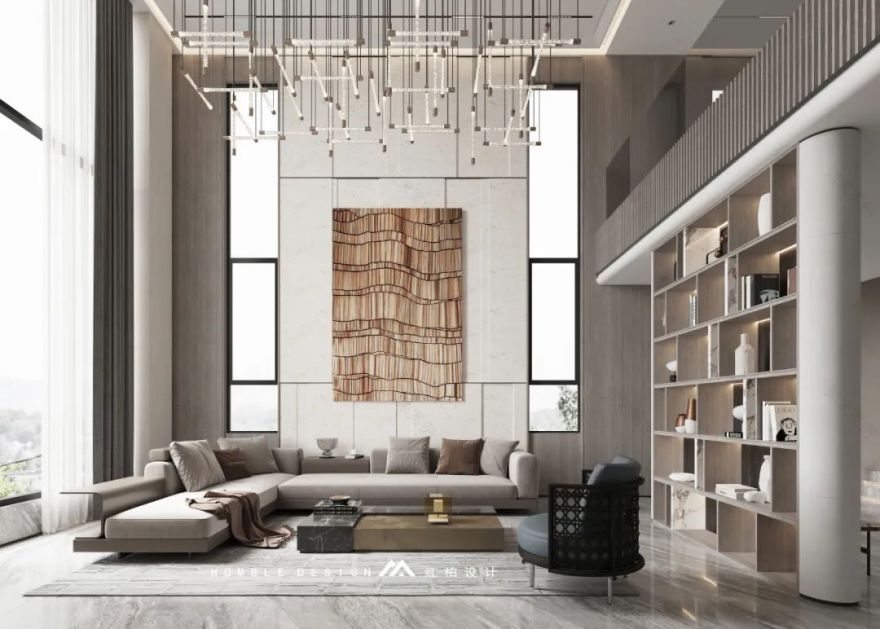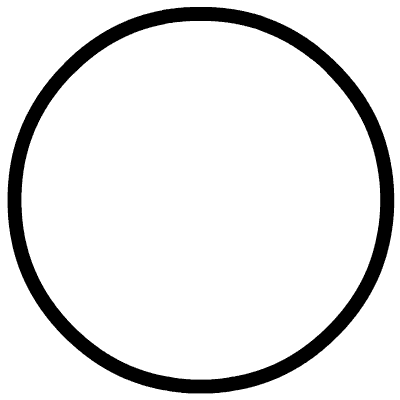查看完整案例


收藏

下载
▼现代风格有历史的延续性,但也不拘泥于历史,追求现代化潮流。生活,一半是回忆,一半是继续。洗净铅华之后的“静”,是人类的一种本能,是一种生活态度,追求恰到好处的精致,以高于生活的艺术气质,精致的艺术饰品与优雅的家具造型,成为贯穿于空间中的艺术力量。
▼Modern style has historical continuity, but it is not rigidly bound by history and pursues the trend of modernization. Life, half memories, half continue. It is a human instinct and an attitude towards life to pursue the right delicacy. With artistic temperament higher than life, exquisite art ornaments and elegant furniture modeling, it has become an artistic force throughout the space.
▼地下一层
▼一层
▼二层
▼三层
▼地下一层/Basement floor 1
▼设计师钟情于色彩的表现手法,对家具色彩的温度调低后再进行搭配,空间仿佛蒙上了一层灰调,颜色之间没有争奇斗艳,而是相互制约的和谐存在,从容淡然间,带来的安静力量。
▼Designers love the way of expression of color. When the temperature of furniture color is lowered, the space seems to be covered with a layer of gray tone. There is no competition between colors, but the harmonious existence of mutual restriction, the quiet power brought by calm and indifferent.
▼横平竖直之际,将创意落地灯、沙发、艺术品等不同的“形”与“色”融为一体,突显艺术品位,瞬间有一种浮华过境般浸染了整个空间的画面,似时光留驻,又有几许悠然。
▼Horizontal and vertical, the creative floor lamp, sofa, art and other different "shape" and "color" are integrated to highlight the artistic taste. In an instant, there is a kind of glitz that permeates the whole space. It seems that time stays, but also a little leisurely.
▼大地色系是最让人心情放松的色调,设计师利用白、灰、木质色的深浅运用,透过材质的差异,堆栈出极具层次的视觉表达。例如空间中的吧台主墙,使用简约质朴的白色大理石搭配温润的木元素、大理石围塑的吧台搭配蓝色绒布吧台椅。将色彩还原自然的原色,交织简练的线条,成就简而优雅的的现代居所。
▼The earth color system is the most relaxing hue. The designer uses the shade of white, gray and wood color to stack a highly hierarchical visual expression through the difference of materials. For example, the main wall of the bar in the space uses simple white marble with warm wood elements, and the bar surrounded by marble with blue flannel bar chair. Restore the color to the natural primary color, interweave the concise lines, and make a simple and elegant modern residence.
▼空间质感体现在细微处,极其简约的线条与简单却不匮乏的几何拼接,更能凸显出家的优雅。充满现代感的艺术挂饰与绿植配以家具硬朗、流畅的线条,共同展现空间恢弘大气的格局。
▼The sense of space is reflected in the subtlety. The extremely simple lines and simple but not lack of geometric splicing can highlight the elegance of the home. The modern art ornaments and green plants are matched with the strong and smooth lines of the furniture to jointly show the grand pattern of the space.
▼空间采用柔丽线条,渗入稳重高雅的色调,精品健身器材荟萃其中,令温文精致空间风华浮动。地下室改健身房设计展现出一种干净自然的气息,通铺瓷砖铺设很平整,结实耐用的效果也在这里展现了出来。四周灰色圆柱形成了一个整体,干净温馨。再加上室内摆置了很多健身器材,闲暇的时候,与朋友在这里运动,练就健康的体魄,感受健康自在的生活方式,定是极好的。
▼The space adopts soft and beautiful lines, infiltrates the stable and elegant tone, and the exquisite fitness equipment gathers in it, making the elegant space elegant and elegant.
The design of changing the basement into a gym shows a clean and natural atmosphere. The tile laying is very smooth, and the effect of durability is also shown here. Around the gray column to form a whole, clean and warm.
In addition, there are a lot of fitness equipment in the room. In leisure time, it’s great to exercise with friends here to develop a healthy body and feel a healthy and comfortable lifestyle.
▼户外/
outdoors
▼休闲的露天院景,聚会的佳地。以灰的极致搭配棕色为空间的主调性。以简洁净白的简约风格为基础,通过自然轻松的木质外加清爽舒适的布置,在简单的空间里,营造出一种端庄大气的感觉。多处木元素细腻的纹路让设计语境显得富有内涵,而不留于表面。所有的一切,都遵循一个风格。极少、极简,即是极致。
▼Leisure open courtyard view, party good place. The theme of the space is the gray and brown. Based on the simple and simple style of simplicity, the simple and comfortable arrangement of natural and easy wood and fresh comfortable is used to create a dignified atmosphere in a simple space. The delicate patterns of many wood elements make the design context rich in connotation, not on the surface. All things follow a style. Very few, minimalist, that is, the extreme.
▼客餐厅/
The restaurant
▼走进室内,首先映入眼帘的是窗外的大片美景,趁着充足的光线,立刻让空间的好感度倍增。
整体落地窗,保证了光线及视野,也满足了业主自然放松舒适的要求,温润的色彩搭配,完美展现了一种气质非凡的空间格调。
▼Entering the room, the first thing to see is the vast beauty outside the window, taking advantage of the sufficient light, and immediately make the space more pleasant. The overall floor window ensures the light and vision, and also meets the requirements of the owner’s natural relaxation and comfort. The warm color collocation perfectly shows a special style of space.
▼结合业主的需求和建筑结构,客厅空间采用大跨度的挑空空间来表现结构上的优化,把室外与室内结合起来,材料上选择天然大理石、肌理漆、科技木皮饰面等便于维护的材质。挑高的客厅挂画、富有戏剧性的巨形吊灯、相互叠加释放延展,使开放场域自然而成,空间、光影、结构韵律打造出优渥、简雅、怡人的现代美居。
▼Combined with the needs of the owners and the building structure, the living room space adopts the large-span space to show the structural optimization, combines the outdoor and indoor, and selects natural marble, texture paint, scientific and technological wood veneer and other materials that are easy to maintain. The high hanging paintings in the living room, the dramatic giant chandeliers, and the superposition and extension of each other make the open field natural. The space, light and shadow, and structural rhythm create an excellent, simple and pleasant modern house.
▼客厅与餐厅之间轻盈过渡,色彩保持一致的低饱和度,强调空间的统一性。餐椅的选型尤为吸睛,不动声色地带动起用餐氛围。在最能体现生活仪式感的餐厅空间,金属、玻璃和镜面材质的粲然光感完美交融,营造出空间的优雅美好,凝结着都市生活的轻奢享受。
▼The light transition between the living room and dining room, the consistent low saturation of color, emphasizing the unity of space, the selection of dining chair is particularly eye-catching, quietly moving the dining atmosphere. In the dining room space which can best reflect the sense of life ceremony, the charming light of metal, glass and mirror materials blend perfectly, creating a beautiful and elegant space, condensing the light luxury of urban life.
▼厨房的中岛台是闲暇小酌的区域,酒柜是开放展示柜,柜内顺着大理石纹理走任意斜线造型,增添不规则轻盈感,即使开放的空间也有视觉上的纯净。人、生活、空间彼此的状态拿捏,无形中折射出,既可以突出实用性,又能恰当运用元素,构成一种新的生活方式。
▼The middle island platform of the kitchen is a leisure area for drinking, and the wine cabinet is an open display cabinet. The cabinet can follow the marble texture in any oblique line shape, adding an irregular light feeling. Even the open space has a visual purity. The state of people, life and space reflects that they can not only highlight practicality, but also use elements properly to form a new way of life.
▼入户/register and obtain a residence permit
▼钢隔断,承载着入户与客厅自然分区的功能,摒弃传统的处理手法,极具设计感的现代空间,搭配透着冷冽气息的迎客松在 z 字形玄关台之上沉稳而内敛。不经过任何处理的木皮保持天然的肌理,呈现原滋原味的美感。
▼Steel partition, carrying the function of entering the house and the natural division of the living room, abandoning the traditional treatment methods, the modern space with a strong sense of design, and the welcoming pine with a cold breath, are calm and introverted on the Z-shaped porch. The wood veneer without any treatment maintains the natural texture and presents the original beauty.
▼书房/Study
▼多功能书房的设计,让家人们在书房时,可以有多重选择,端一壶好茶、扱一本好书,或是戴上耳机在此享受日光浴,彷彿度假般使身心放松。
客厅与开放式书房,利用家具的陈列分界空间,既保有各自领域,又能无时无刻有得天独厚的视野景观相伴。
▼The design of the multi-functional study allows family members to have multiple choices when they are in the study, such as carrying a pot of good tea, reading a good book, or wearing earphones to enjoy sunbathing here, which is like a vacation to relax their body and mind. The living room and the open style study, using the display boundary space of furniture, can not only keep their own fields, but also have a unique view and landscape all the time.
▼主卧/
Master bedroom
▼沉着的色彩延续至每个空间,阳光透过纱帘,房间洋溢着自然的气息,软装的诠释和对细节的追求,使这个现代居所,在安静中散发无限力量。
色彩在这个空间,达成一种共生且互补的有机关联,在形状、线条、材质的组合中,淬炼出独有的空间美学。
雅致灰带动起整个空间的律动,恰如其分的软装饰品在低饱和色彩秩序中,温润而有力地展现着空间品味。
▼Calm color continues to every space, sunlight through the curtain, the room is full of natural breath, soft interpretation and the pursuit of details, so that this modern residence, in quiet, exudes infinite power.
Color in this space, to achieve a symbiotic and complementary organic association, in the combination of shape, line, material, refining a unique space aesthetics.
Elegant gray drives the rhythm of the whole space, and the appropriate soft decorations show the taste of space in the low saturation color order.
▼衣帽间以由浅色调的木料和卡拉拉白大理石定制而成,搭配灯光与玻璃材质,厚重与轻盈平衡。灯光下每一件衣物也如艺术品般令人惊艳。
▼The cloakroom is made of light tone wood and karara white marble, with light and glass materials, which is heavy and light. Every piece of clothing under the light is as stunning as art.
▼主卫 /Main guard
▼暖橙色的壁灯制造温馨的氛围感,与自然光线的交织很好地安抚了每一寸神经,让主卫空间得到升华。两个洗漱台的设计给予伉俪充分的洗漱空间,得到了完美的包容。浴室墙面与地面铺满质感高级的大理石材,浴缸所在处隐蔽不失通透。疲惫的夜晚泡在温暖的水里,放空思绪,平复心情。
▼The warm orange wall lamp creates a warm atmosphere, and the interweaving of natural light well pacifies every inch of nerves, so that the main bathroom space can be sublimated. The design of the two lavatories gives the couple sufficient space to wash, which is perfectly contained. The bathroom wall and floor are covered with high-quality Dali stone. The bathtub is hidden and transparent. Soaking in the warm water at night, you can empty your mind and calm your mood.
项目介绍
设计机构 | 红柏设计
项目坐标 | 深圳-华景园别墅
项目类型 | 私人住宅
项目面积 | 720 m²
材料概念 | 护墙板 | 烤漆板 | 岩板 | 大理石 | 瓷砖 | 钢板 | 硬包 | 艺术漆
谢谢观赏
原创不易,欢迎转发与关注公益分享,禁止商用
客服
消息
收藏
下载
最近









































