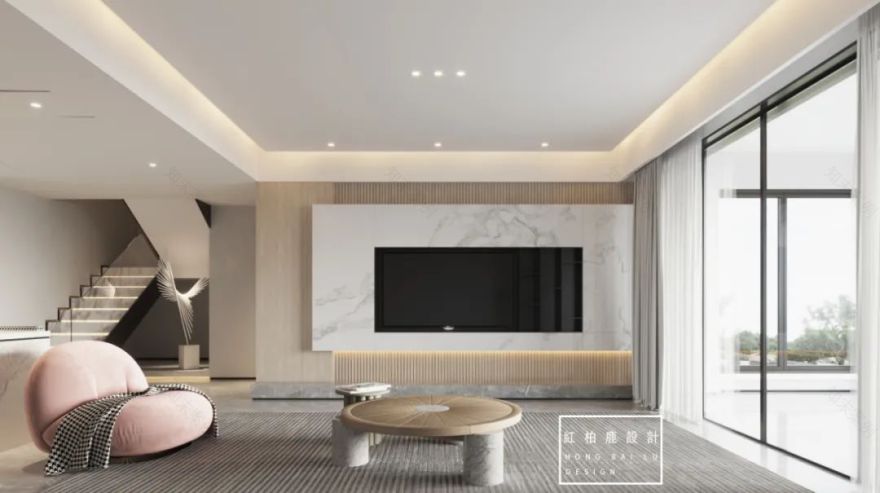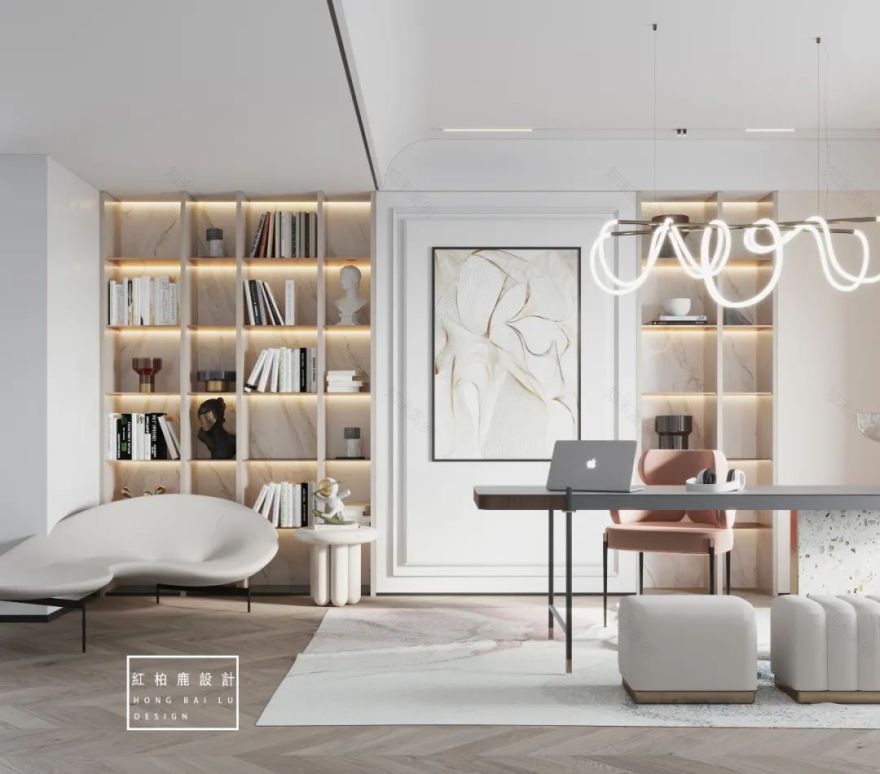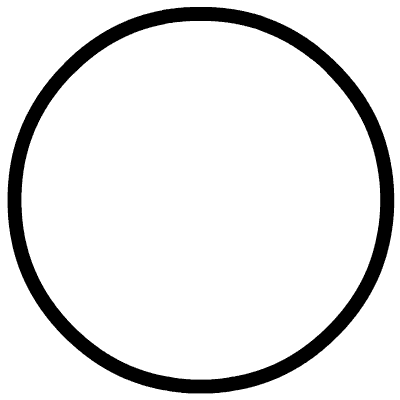查看完整案例


收藏

下载
▼ 随着时代的进步,当代年轻人对于「家」的设定产生更多的期望;
无论空间多大,怀揣着对生活的热情,我们希望家不仅是居住的地方,也是激发热情与活力的场所。
▼With the progress of The Times, contemporary young people have more expectations for the setting of "home". No matter how big the space, with passion for life, we hope that home is not only a place to live, but also a place to inspire enthusiasm and vitality.
▼ 一层平面设计图 / Plan design
▼ 二层平面设计图 / Plan design
▼客厅
/ A living room
▼
客厅以黑白灰为主色,背景墙设计水泥质感的硬包造型
. 胡桃木色格栅,搭配浅灰色的家居软装,内敛低调;而
淡粉色丝绒单人沙发提升了空间档次,少量绿植的点缀与生动的动物形象,一刻间激活起室内鲜活灵性的生命力,慵坐或是静躺,找回平和状态,静享人间美好。
▼The living room is given priority to color with black, white and gray, and the background wall is designed with cement texture hard package modeling. Walnut color grille is matched with light gray household soft outfit, which is restrained and low-key. And pale pinkish purple fold seat is full of girl feeling again, the ornament of a few green plants and vivid animal image, between a moment activate the vitality that rises indoor fresh intelligence, if slacker or lie still, look for peaceful state, quiet enjoys the world beautiful.
▼ 我们采用不失经典的黑、白、灰系作主调,描绘开阔空间,同时电视背景墙设计大理石背景造型内嵌灯带 . 胡桃木色格栅,用温润质感的胡桃木营造家的温馨与优雅,冷冽的质感与绒布的柔软细腻相互平衡,材质的碰撞与融合,丰富空间层次。
▼We use do not break the classic black, white, grey system as advocate tone, open space, at the same time, TV setting wall design marble background modeling embedded light with walnut color grating, build the sweet home with moist texture of walnut and grace, cool texture of each other with the exquisite and soft flannelette balance, collision and fusion of the material, rich space level.
▼餐厅 / Restaurant
▼ 餐厅通过材质的区别带来完全不同的艺术美感,一侧是开放式厨房,用吧台兼餐桌界定空间,同时起到联络两者的作用,厨房贴大理石瓷砖,更显空间明亮;右面一整面墙的白色储物局部配合黑色不锈钢做了搁板,放摆件或杯子,收纳力十分强大,厨房物品,吸尘器等家用电器统统收进柜子,整个家开阔整洁,视觉上也非常清爽。
▼
The dining room brings a completely different artistic aesthetic through the difference of materials. On one side is the open kitchen, which USES the bar and dining table to define the space and connect the two at the same time. The kitchen is decorated with marble tiles to make the space bright. The white of whole wall store content local cooperate black stainless steel to do shelf, put put put or cup, receive force very powerful, kitchen article, household appliance such as vacuum cleaner receives cabinet completely, whole home is open and neat, on the vision also very relaxed.
▼ 餐厅顶部的梁体也用纯白色彩和弧形边线来弱化其存在感,打造开阔互通的公共区,大理石墙面装饰代表简单品质的生活态度,不必过多的缀饰,品质简约的现代艺术感油然而生,局部点缀金属装饰,点燃空间激情,使其呈现出雅致格调又具新鲜创意的格调。
▼
Restaurant at the top of the beam body also use white color and curved line to weaken their presence, building the open exchange of public area, marble metope adornment represent simple quality life attitude, don't have too much compose ACTS the role of quality of contracted modern art feeling arises spontaneously, local ornament metal decoration, lighting space passion, make its appear elegant style with the style of fresh ideas.
▼ 入户玄关 / Enter a porch
▼ 入户区是一整面墙的白色鞋柜,按压式柜门保持视觉上的统一和极简,底部悬空营造轻盈的空间感,而中间抽屉位置用来放钥匙等小件物品,十分方便,玄关处放置抽象艺术人物雕塑摆件,以简洁和沉静来烘托空间摆脱复杂与繁琐。白色展示柜与暖色灯光巧妙结合,带来变化的视觉体验,同时赋予空间高级质感。
▼Entering a zone is a whole wall of white shoe ark, press type cupboard door to keep the unity on the vision and minimalist, hovering at the bottom of the build the dimensional feeling of lightness, and middle drawer position to put the small items such as keys, very convenient, black stainless steel diaphragm placed abstract art character sculpture furnishing articles, add more space gout, warm light white display ark and clever union, visual experience of change, at the same time give senior texture space.
▼ 主卧室 / The master bedroom
▼ 主卧依然保持着简约与精致,不同于客餐厅的冷淡灰调,设计软包床靠内嵌灯带 . 淡雅灰色护墙板,营造温馨氛围,床品和织物运用了棉、麻、羊毛等天然材质,凹凸的纹理带来生动的美感,而一抹吸睛的蓝色床头柜成为空间点缀,配合一款轻奢的床头吊灯,巧妙的搭配将质朴与时髦完美融合。
▼Advocate lie remains simple and delicate, is different from the guest the cold grey of dining-room, the design of soft package bed take by embedded lights. Walnut color clapboard, build sweet atmosphere, use more wood bed is tasted and fabrics using natural materials such as cotton, hemp, wool, concave and convex texture vivid aesthetic feeling, and with a suction eyes blue bedside table ornament, become a space with a light luxury bed droplight, clever collocation will be plain with modern perfect fusion.
▼ 采取无主灯设计,用斗胆灯或明装筒灯作为主光源,明装射灯作为重点照明需要,灯带辅助照明,在对色彩饱和度进行一番降低后,卧室调性更加低调优雅但又不失整体性,线条与色块继续丰盈空间,使整套设计井然有序,好的陈设设计不仅满足视觉体验,同时也体现生活的乐趣所在。
▼Take no advocate the lamp design, use dared light or with the tube light as the main light source, with the lamp illumination need, as the key light with auxiliary lighting, on color saturation after some time, reduce its integrity as well as the bedroom tonal more understated elegance, lines and colors to continue full space, make the design of a complete set of orderly, good display design not only meet the visual experience, but also reflect the fun of life.
▼ 书房 / The study
▼ 书房整面书柜扩大储物空间,业主家书非常多,做了开放格用作书架,柜门开启内部是杂物柜,可放收纳箱,乳白色弧形布艺沙发 . 极简抽象艺术人物雕塑落地灯,注重色彩平衡和艺术叙事,一场设计游戏正在革新,adition的拼接书桌选择了胡桃木与大理石相结合,原木的舒适触感,加上理性克制的色调,形成一个便于思考的工作氛围。
▼Study finishing bookcase expand store object space, the owner letter very much, do open lattice is used as the bookshelf, cupboard door open interior is sundry ark, can put a bin, lotus root starch color arc suede sofa. The minimalist art character sculpture floor lamp, pay attention to the color balance and narrative of art, a game design is innovation, adition splicing desk chose the walnut combined with marble, comfortable tactility of log, and rational restraint is tonal, forming a convenient to think of working environment.
▼ 衣帽间 / cloakroom
▼ 衣帽间盥洗台背景造型呼应客厅采用胡桃木色格栅 . 大理石墙砖,材质丰富、简约大气又极具设计感,金属边化妆凳,一边还定制了大衣柜,放当季的衣物和小物品;长虹玻璃衣柜内都安装了感应灯带,柜门打开,灯光亮起,各样美衣可以尽情挑选。
▼The background modelling of washstand in cloakroom echoes the sitting room to use walnut color grille. Marble wall brick, rich in material, simple atmosphere and extremely design sense, acrylic makeup bench material, concave and convex texture is very unique, while also customized wardrobe, put the clothes and small items in the season; Inside changhong glass chest installed induction lamp belt, cupboard door is opened, lamplight is on, all sorts of beautiful clothes can be chosen to the top of one's heart.
▼ 主卫生间 / Advocate toilet
▼卫生间用玻璃隔断做干湿分区,为空间增加采光,同时用灯光设计烘托氛围,浴缸和马桶也都能妥当安排,浴缸背后的储物柜做了不规则的柜门处理,视觉上拉高空间感,精致细节也是屋主品味的彰显。
▼Toilet USES vitreous partition to do dry wet partition, add daylighting for the space, design at the same time with lamplight oven atmosphere, bath crock and closestool also can appropriate arrangement, the cupboard that store content ark behind bath crock did irregular cabinet door processing, pull tall dimensional feeling on the vision, delicate detail also is the highlight that house advocate savour.
项目介绍
主案设计 | 王亮 | 姚茂华
设计机构 | 红柏鹿设计
项目坐标 | 深圳 · 红树别院
项目类型 | 私人住宅
项目面积 | 251m²
材料概念
| 护墙
板
|
烤漆板
|
岩板
|
大理石
|
瓷砖
|
钢板
|
硬包
|
艺术漆
谢谢观赏
原创不易,欢迎转发与关注
公益分享,禁止商用
客服
消息
收藏
下载
最近























