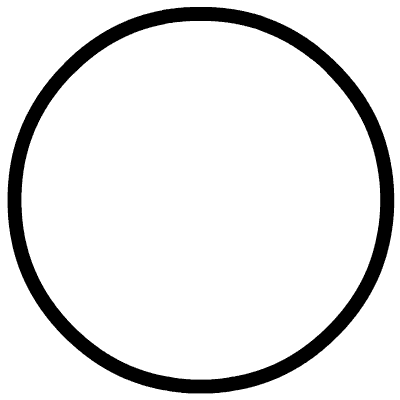查看完整案例


收藏

下载
▼ 生活是一种律动,须有光有影,有左有右,有晴有雨,趣味就在这变而不猛的曲折里,微微暗些,再明起来,则暗得有趣,而明乃更明;
建筑围起四面封闭的高墙,打开呼吸的窗,设计师拿起手中的尺规在其中反复推敲,划分区域,规划动线,在无限中为你寻求一个唯一的答案。
▼Life is a kind of rhythm, there must be light and shadow, there is left and right, there is sunshine and rain, fun is in this change but not fierce twists and turns, slightly dark, and then bright, dark is interesting, but bright is more; The building surrounds the high wall on all sides and opens the window of breathing. The designer picks up the ruler in his hand and deliberates repeatedly among them, divides the area and plans the moving line, seeking a unique answer for you in infinity.
▼
平面设计图
/ Plan design
▼
客厅
/ A living room
▼ 客厅从整体性去规划空间,大胆呈现块面穿插,立面辅以氤氲雅致的大理石纹岩板,焕活空间韵律,灰影木与白色岩板的材质颜色的对比,既有木的温润,也有岩板的刚硬,一刚一柔,一深一浅,勾勒出空间的张力和层次,整个居室自然流动,如诗如画,雅奢之境,是现代文人雅士追求的生活艺术,强调审美意蕴程度适中,不过分而无不及。
▼Sitting room from entirety to planning space, bold show piece face thrust, facade with dense elegant marble rock plate, refresh the rhythm of living space, gray shadow wood Bai Seyan plate color contrast material, both wood wen run, there is also a rock plate rigid, just a soft one, a deep, shallow, draw the outline of the tension and level of space, whole bedroom natural flow, picturesque, elegant luxury, is the life of modern literati, the pursuit of art, emphasizes the aesthetic significance level is moderate, and without too much.
▼ 客厅的设计给人柔和优雅的气质,简洁的线条,温和的色调,安宁地诠释出静谧的格调,褐色绒布沙发 . 白色皮质沙发,看似随性而松散的配置,给足了空间灵性和呼吸,一束随性倚在花瓶的花,配合壁饰点亮了空间,又恰到好处的平衡空间色彩,刚柔并济,悄然流露出居住者的艺术品位。
▼The design of the sitting room give a person a soft elegant temperament, concise line, gentle tone, explain the style of the quiet and peace, brown velvet sofa. White leather sofa, seemingly loose configuration with sex, spirituality and breathing, give enough space in the vase of flowers, a bouquet of along with the gender with wall act the role ofing lights up the space, and just the right balance of color space, rigid-flexible economic, quietly reveal the artistic grade of the residents.
olor.
▼ 电视背景以简洁的造型与材质关系诠释了空间一以贯之的理性、有序和简约之美,为整个家增加了一丝沉静与温厚,稳重的黑色哑光展示柜 . 灰影木电视柜,没有夸张与炫目而是平淡、温馨、细腻地表达出对生活品质的追求,这是一个家该有的舒适,弧形沙发与磁吸格栅灯平面搭配,使空间多了一抹灵动和变化,处处显示的都是精致与大气。
▼TV setting with compact model and explained the relationship between material space a consistent rational, orderly and contracted beauty, for the whole family added a gentle, quiet and sedate black matte reveals ark. The gray shadow wood TV ark, instead of exaggeration and blinding light, sweet, expresses the pursuit of quality of life, this is a home should be comfortable, curved sofa with magnetic suction grille lamp plane collocation, make a space more with a clever and change, everywhere is delicate and atmospheric.
▼ 设计师运用百搭色系作为空间的主色调,打造出一个优雅精致却不失清新自然的现代居室,线条复刻的空间里,松石色丝绒沙发带着浓厚而丰满的生命力,一跃而入我们的视野中,日落时分,光线变得温柔,照进室内,洒在光亮的沙发皮面和柔软的织物地毯上,折射出其原本的质感与色泽。
▼Designers use the mass-tone attune of the joker color as space, create a delicate yet pure and fresh and natural contemporary bedroom, lines and name space, turquoise velvet sofa with a strong and full of vitality, the leap into our field of vision, at sunset, gentle light, in the indoor, sprinkled on the polished leather sofa and soft fabric carpet, reflects its original texture and c
▼ 餐厅 / Restaurant
▼ 餐厅的设计沉稳而简洁,摈弃繁复装饰表象,通过大理石与灰影木的浓郁与内敛,交织色彩的双重特性,晕散出大气奢华的居家想象,餐椅采用马鞍皮 . 天然大理石餐桌,把材料特有的质感体现了出来,玻璃酒柜的设计让空间显得宽敞明亮,配合吊灯的细线条设计,营造出动人心魄的心理体验,欲坠而不坠,赋予了空间梦幻般独特的情感体验。
▼
The design of dining-room composed and concise, devoid of heavy and complicated decorative appearance, through the marble and the gray shadow wood of rich and inside collect, dual characteristic of mixed color, dizzy from atmospheric luxury imagine that occupy the home, eat chair with saddle leather. Natural marble table, put the simple sense of material characteristic reflected, glass wine cabinet design makes the space appears capacious and bright, pertaining to the design of thin lines droplight, build out of psychological experience, creaking and not falling, given a dream-like space unique emotional experience.
▼ 主卧室 / The master bedroom
▼ 主卧室以米白色调为基底,设计木色格栅造型 . 意大利灰组合拼接硬包造型,强调材料的高贵质感与光泽,明暗互衬,对比鲜明,金属边框为空间勾勒出了清晰的轮廓,搭配同色系的床品、沙发、窗帘,在良好的光线下营造出透亮的视觉效果,不经意间,阳光顺着窗口倾泻而入,斑驳的光点滴落在泛黄的芦苇,熏着书页微微的香气,沁人心脾。
▼ In the master bedroom with rice white tone as the base, design color grating. The Italian grey combination splicing hard package modelling, emphasis on noble texture and luster of the material, light and shade lining, comparative and bright, metal frame outlined a clear outline, for the space collocation fastens with color bedding, sofa, curtain, builds a bright vision in good light effect, inadvertently, pour into the sun down the window, the dappled light point drop in yellowing reeds, smoked with the page slightly sweet and refreshing.
▼ 主卧的整体色调简洁,线条简明,搭配木色的元素,让空间不失温度,木材温润、金属坚硬、绒布柔软,这些冷暖,刚柔的对立元素被巧妙的搭配在设计中,轻奢于形,优雅于里,在材质的肌理与纹路中细细探寻,便能找到最动人的优雅和精致,一抹蓝,拉开空间的视觉感,彰显空间的张力。
▼Advocate lie the whole is tonal and concise, line is concise, tie-in color elements, let a space with temperature, warm wood, metal, hard and soft flannelette, these changes in temperature, firm soft opposing elements being clever collocation in the design, luxury gently in shape, elegant in, carefully exploring in the material skin texture and texture, can find the most beautiful and elegant and delicate, with a blue, the visual perception of open space, reveals the tension of space.
▼ 主卫生间 / Advocate defend
▼ 卫生间设计干湿离模式,鱼肚白大理石地砖纹理精致耐看,深灰色大理石墙砖柔和淡雅,整体硬朗大气,还非常耐脏,梳妆镜选择了灯带款式,让面部光照更均匀,小细节提高生活的格调,流畅曲线的独立浴缸 更是提升幸福感的必备品。
▼
Wet toilet design pattern, marble floor tile texture delicate and able to bear or endure look, the sky was a fish-belly grey dark grey marble tile quietly elegant, soft whole hale atmosphere, is also very resistant to dirty, toilet glass chose the lamp with style, make the face more uniform illumination, the small details of life style, smooth curve of independent bath crock is an essential for promoting happiness.
项目介绍
主案设计 | 王亮 | 姚茂华
设计机构 | 红柏鹿设计
项目坐标 | 深圳 · 特发和平里
项目类型 | 私人住宅
项目面积 | 193m²
材料概念
| 护墙
板
|
烤漆板
|
岩板
|
大理石
|
瓷砖
|
钢板
|
硬包
|
艺术漆
谢谢观赏
原创不易,欢迎转发与关注
公益分享,禁止商用
客服
消息
收藏
下载
最近













