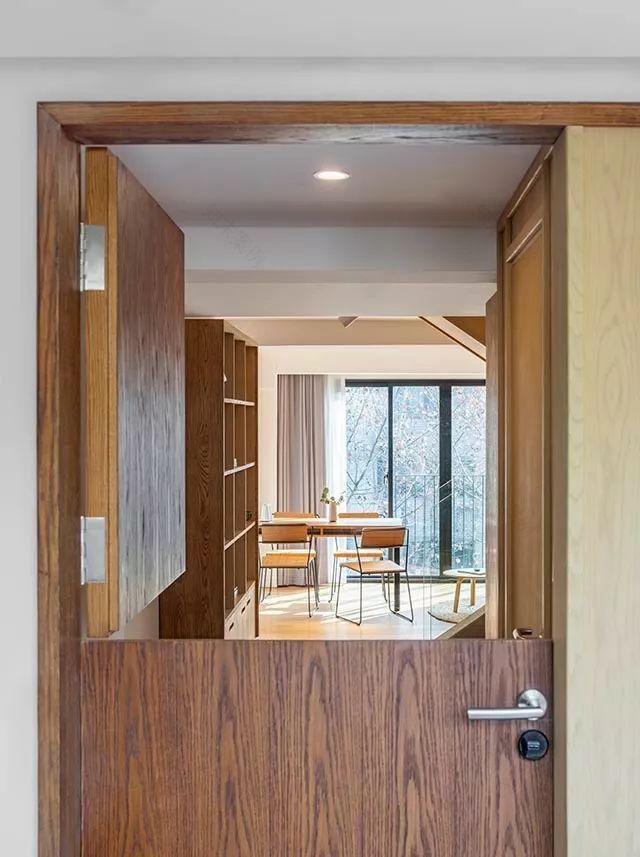查看完整案例


收藏

下载
After the Renovation
AIM has transformed an old hotel in Shanghai’s West Bund into a new co-living concept for sharing space and building community in a detached big city.
Before the Renovation
The 66 strong community housing provides homes in various sizes to people who are looking for a stable living environment and a cooperative living model.
A botanical theme in the design language echoes the nearby botanical garden, a green space in the city that is also shared amongst its many urban inhabitants.
The Club House
Tiled facade features botanical patterns and theme also carried throughout the interior of the building in the colors, upholstery, carpets and cushions.
2 Bedroom Apartment Living Room
Each room provides the tenant with a private sanctuary with all their essentials, including an ensuite bathroom, a desk for studying and a compact kitchenette for simple food preparation.
Loft Bedroom
Petite French-style balconies provide access to the outdoor.
Studio Plus
Furniture is moveable so that the inhabitant can configure the space in a way that suits them.
Dutch doors create a partial boundary between the private and public domain, presenting opportunities for welcome interruption from solitary time.
Outside of the private rooms, shared functional areas on every floor are designed to promote community-building. These include kitchens, a library, living room, lounges, TV room and outdoor terraces.
2F Shared Kitchen
B1 Shared Kitchen
Shared kitchens allow for communal cooking and large dining tables play host to group meals and provide space for entertaining.
3F Lounge
Living rooms are situated around the central staircases to create a natural point of entry as residents pass through inviting little hubs on their way home.
Lounges create opportunities to connect and relax while larger spaces can be used for events and festivities. At the base of the building are a number of shops, restaurants and a full gym.
As the building rises, its new black facade forms a backdrop to the trees out front. The added French-style balconies give the residents access to nature and view of the tree-lined street from their rooms.
The open ground floor, the colorful tiles and the botanic pattern and details livens up the building. Cohost is a living community that will flourish over time, like a garden.
Client: Pamfleet Group
Location: Shanghai, China
Size: 8300 sqm
Completion: 2018
Design scope: interior & FFE design
Design Principals: Wendy Saunders, Vincent de Graaf
Project management: Cindy Xu
Project Architect : Javier Paz Taibo
Design Team: Charles Liu, Difeng Zhou, Jiaoyan, Jovana Petrovic, Vincent Zhou
FFE Team: Baoer Wang, Renee Hu, Peichin Lee, Sowon Lee
Photography: Sui Sicong, Cohost West Bund
__________________________
AIM ARCHITECTURE
恺慕建筑设计咨询(上海)有限公司
5F, 77 Fenyang Road, Shanghai 200031
上海市徐汇区汾阳路77号5楼 200031
+ 86 21 6380 5995
Facebook: AIM Architecture
Instagram: aim_architecture
Linkedin: AIM ARCHITECTURE
客服
消息
收藏
下载
最近





















