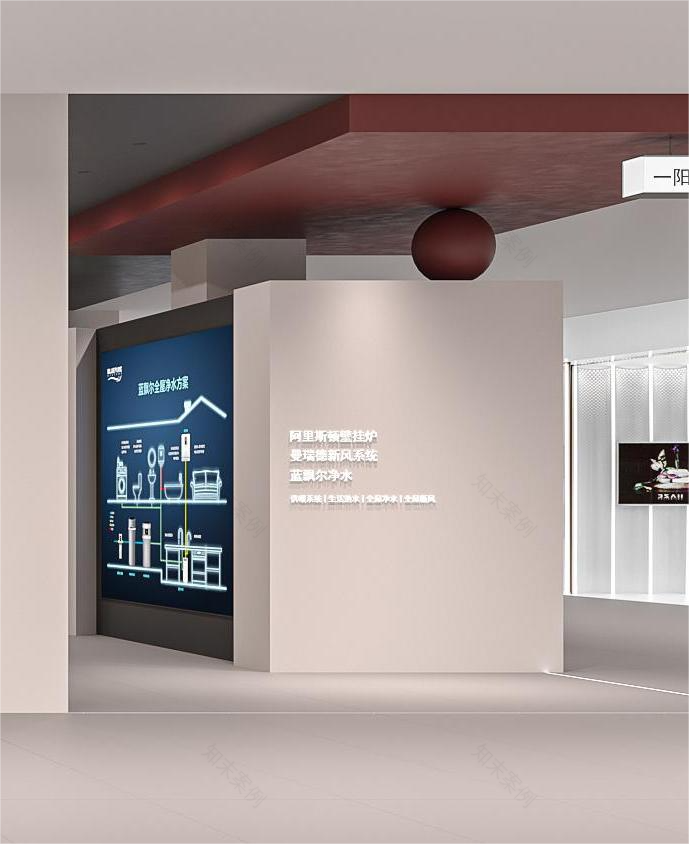查看完整案例


收藏

下载
点击上方“周笙笙全案设计工作室”可以订阅哦!
▲[ 概念方案]
Conceptual scheme
设计不是简单的空间规划,重要的是让产品升值,让商业空间具有无限的吸引力。
Design is not a simple space planning, the important thing is to let the product appreciation, so that the commercial space has unlimited appeal.
▲[平面方案]
Flat Plan
此案例一门厅处做内凹弧形加艺术构件,吸引路过的小伙伴前来拍照打卡,内凹寓有“聚财之势”。
在水吧区洽谈的同时,也可以看到展区,内凹弧形部分一定程度上吸引了客户的眼球,从而达到动线的引导,进一步提升“商业空间”的成交率。
In this case, a foyer to do concave arc and art components, attracting passing partners to come to take photos and punch in, concave contains the "potential of accumulating wealth". In the water bar area negotiation at the same time, you can also see the exhibition area, concave arc part to a certain extent to attract the attention of customers, so as to achieve the guidance of moving line, further improve the transaction rate of "commercial space".
▲[ 前台]
The front desk
延长前台加上水吧的结合,东方“以茶会友,喜迎八方来客”,顶端软膜灯箱长方形的处理颜色跳跃上下呼应。
The combination of the extension of the front desk and the water bar, the Oriental "tea friends, welcome visitors from all sides", the top of the soft film light box rectangular processing color jump up and down echo.
▲[洽谈区 1] Discuss the area1
洽谈区采用了极简线条加黑白灰的处理,高级的舒适感。
The negotiation area uses a minimalist line and black and white gray processing, senior comfort.
▲[洽谈区 2] Discuss the area2
利用了墙柱的隔挡,在一定程度上保证了私密性在洽谈的同时又能看到展品。
The use of the wall column barrier, to a certain extent to ensure the privacy of the negotiation at the same time can see the exhibits.
▲[展示区] exhibit
在平面布置的基础上完成对立面塑造以及对于空间的把控,突出主题,细节的匠工精神形成了质感的体现,一切都在说明简约而不简单,丰富而不繁杂。
On the basis of plane layout, the opposite side is shaped and the space is controlled to highlight the theme. The spirit of craftsmanship in detail forms the embodiment of texture. Everything is simple but not simple, rich but not complicated.
▲[茶室]
Tea house
一小块分割出去的墙体,一窥茶室空间清明惬意之境,兼具动态体验与静态展览之功能,独立的区块又连贯合一,自然流动。
A small partition of the wall, a glimpse of the teahouse space clear and comfortable environment, both dynamic experience and static exhibition function, independent block and coherent unity, natural flow.
为了让空间变得更加立体与丰富,设计顶面的红色小球与内部多个内凹的弧形相互呼应。
In order to make the space more three-dimensional and rich, the red ball on the top surface of the design echoes with multiple concave arcs inside.
▲[外立面展示] Exterior facade display
多个弧形的设置,达到了视觉和动线的可变性、美观性、趣味性,有曲径通幽的部分也有豁然开朗的部分。
Multiple arc Settings, to achieve the visual and moving line variability, aesthetic, interesting, there are winding path through the part and suddenly open part.
项目地址:新疆
建筑面积:310
设计风格:极简工业风
硬装设计:周笙笙全案设计工作室
软装设计:周笙笙全案设计工作室
主要材料:超白玻璃、微水泥瓷砖、艺术涂料、钢板等
THANKS
手机 /tel:15388051772:长沙设计师 周笙笙
周笙笙全案设计 | 南玻集团玻璃展厅-穿越光影的旅程
周笙笙全案设计 | BOX-东芝中央空调展厅
周笙笙全案设计 | 150m² 黑暗武士风-松下+多伦斯暖通展厅
客服
消息
收藏
下载
最近






















