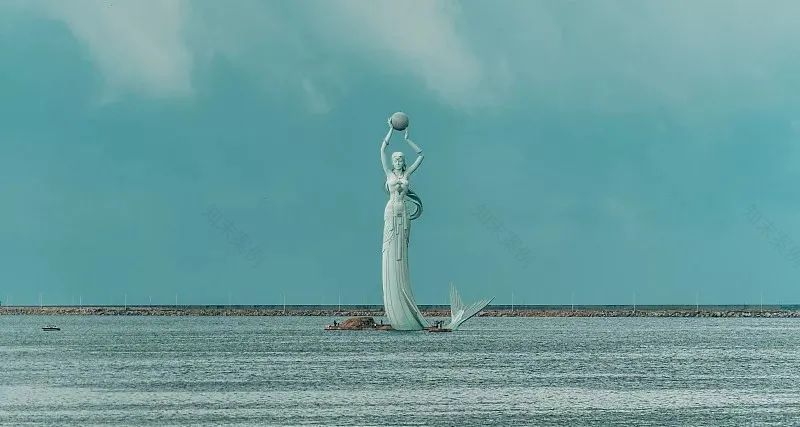查看完整案例


收藏

下载
挖掘生活中容易被忽视却能打动人心的细微事物,将情感融入设计思维,创造一个积极永续的空间感受。
––总设计师 李泽
Excavate the subtle things in life that are easy to be ignored but can touch people’s hearts, and integrate emotion into design thinking to create a positive and sustainable space feeling.
——LIZE
悦酒店位于辽宁省鲅鱼圈,是一座有海有景的海边度假城市。总设计面积 2400㎡,计划打造“沉浸式的精品酒店”,将社交概念融入其中,以多元价值属性打造综合性商业空间,用设计手段提升酒店的商业价值。
Bayuquan Hotel is located in Bayuquan, Liaoning Province, which is a seaside resort city with sea and scenery. With a total design area of 2400 square meters, it plans to create an "immersive boutique hotel" which will integrate the social concept, create a comprehensive commercial space with multiple value attributes, and enhance the commercial value of the hotel by means of design.
业主想要将自然生态融入到酒店的设计中,整个酒店项目以“精品理想生活的打开方式”为理念,解决城市“孤独症”,激活回归纯粹生活的精神向往,打造一个以年轻、随性、自由为主题的空间,轻度假的酒店风格定位加入一点点的商务品质。
The owner wants to integrate the natural ecology into the design of the hotel. The whole hotel project is based on the concept of "opening the way of excellent ideal life" to solve the "autism" of the city, activate the spiritual yearning of returning to pure life, and create a space with the theme of youth, freedom and freedom. The hotel style positioning of light vacation adds a little business quality.
当代人总是关闭感官,然后对意义充满焦虑,总是忘记放下来去投入与享受,设计主题从形、声、闻、味、触五感出发,用充满热情的橘红色与平静舒缓的绿意作为空间颜色点缀,让步入空间的第一时间就能由心境转换为舒缓的感受。
01接待区方案
Service counter
plan
━
自然是空间的底色,空间是自然的延续。受原建筑的限制,一层大堂空间略显局促,于是设计师将大堂区域做了局部挑空,增加空间纵深比,并在视觉尽头做了景观,引导客人对空间功能有基础了解。空间以颜色的介入打破“孤岛”感,人与空间、物品、自然相连接;空间与空间开发、延伸、交错。
Stepping into the low-key European architecture, stepping into the turning torrent of time, the solemn and tranquil atmosphere brings different drop-off experience. Gorgeous and delicate chandeliers hang in the lobby space with black and white color. Orderly ceiling and stone parquet on the ground perfectly combine the complexity of European style with modern materials.
02餐厅&咖啡吧方案
Restaurant&Coffee Barplan
━
通过色彩将大堂与餐厅区域连接在一起,每个区域都没有边界和阻隔,身处空间中的受众者可以在早餐结束后继续享受咖啡和小食。设计师避免了传统的桌与桌之间有序相隔的形式,用随意的组合打造轻松氛围,无论是办公还是休憩都能找到舒适的位置。如果需要,还可以关闭软隔断形成独立的小会议空间,随时为有需求的客户提供多服务。
The lobby is connected with the restaurant area through the color, each area has no boundaries and barriers, the audience in the space can continue to enjoy coffee and snacks after breakfast, the designer avoids the traditional form of orderly separation between tables, with a casual combination to create a relaxed atmosphere, whether it is office or rest can find a comfortable position. If necessary, the soft partition can be closed to form a small independent meeting space, at any time to provide customers with more services.
03Gym plan
━
叔本华说:“审美所带来的愉悦很大一部分在于,当踏入纯粹沉思状态时,我们会消除所有的意志,即一切愿望与忧虑,就仿佛失去了自我一般.”
Schopenhauer said, "A large part of the pleasure of the aesthetic is that when we step into a state of pure contemplation, we remove all will, all desires and cares, as if we had lost ourselves."
项目信息
Information
━
项⽬名称:营口悦酒店
Project Name:Yue Hotel Design
项⽬地点:营口鲅鱼圈
Location:Yingkou Bayuquan China
项目面积:2400㎡
Project Area:2400㎡
室内设计:SKD(香港)设计事务所
Interior Design:Shao KuanXu Design Limited
设计时间:2022 年 04 月
Design Date:April,2022
【文中有部分图片为网络素材,如有侵权请联系删除】
SKD ShaoKuanXu+Design 徐少宽(香港)设计事务所(SKD)致力于为不同行业的前瞻性顾客提供高水准的商业设计。SKD 从自身定位和实践中探索出“全程设计”模式,以营销策划为龙头,以设计与技术为中心,以项目实施为保障,将产品、空间、人共融,让三者重新获取联系,“打破界定,去风格化”作为设计理念,帮助产品在空间中寻找属于它的灵魂。
客服
消息
收藏
下载
最近















