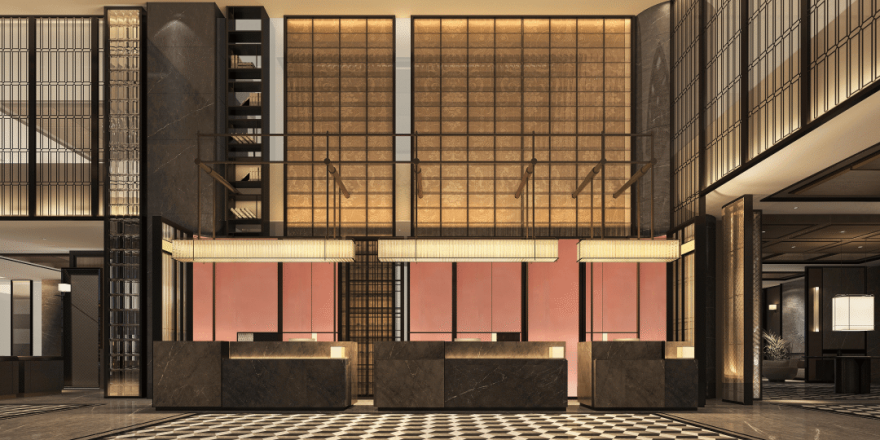查看完整案例


收藏

下载
我认为建筑应该给人一种强调的感觉,一种戏剧性的效果,给人带来宁静。
––若曼·福斯特
"I think architecture should give a sense of emphasis, a dramatic effect and give serenity.
—
—Norman Foster
铂尔曼酒店隶属于雅高酒店集团旗下,专为满足商务旅行人士的需求而打造。铂尔曼酒店旨在为高端商务旅行人士提供全方位的卓越服务、尖端科技以及铂尔曼创新会议,一种商务会议与奖励项目的全新组织方式。
Pullman Hotels, part of Accor Hotels Group, is designed to meet the needs of business travelers. Pullman Hotel aims to provide high-end business travelers with a full range of outstanding services, cutting-edge technology, and Pullman Innovation Conference, a new way to organize business meetings and incentive programs.
打造品牌酒店设计,必须挖掘品牌基因深处与城市文化的一致性,通过设计手法交由空间演绎最后呈现于空间受众者。总设计面积约 31765㎡,其中公区面积 11148㎡,客房区面积 19275㎡。
To build a brand hotel design, we must dig the consistency of the brand gene and the city culture, and finally present the space audience through the design method. The total design area is about 31,765 square meters, including public area of 11148 square meters, room area of 19275 square meters.
酒店主设计元素以秩序纵贯空间,释放弘大庄重气质,彰显客人的尊贵身份。手法中选取了地标性建筑的设计主线,高低错落有严格排序。空间内有八角重檐攒尖式,八面出廊,以硬山式建筑为顶简化成设计手法造型于空间中。
The design elements of the wine shop owner run through the space in order to release the grand and solemn temperament to highlight the distinguished identity of the guests. In the method, the design main line of the landmark building is selected. The height and height are scattered in a strict order.
设计色彩提取则主要选用了复古中式感色系,石材旗袍山水的中性色彩为基础,浓烈颜色做点缀,大篇幅地书写出一个个独特的空间,彼此又紧密相连。
The design color extraction mainly selects the retro Chinese color sense. Based on the neutral color of stone Qipao landscape, strong colors do the embellishment to write a unique space, which is closely connected with each other.
01大堂&大堂吧方案
Concept plan
━
设计充分结合建筑挑高优势,以线条的方式破开空间层次,将光线融入错综复杂的空间中,为进入空间创造第一层愉悦序列。服务台以局部设计的主色彩点入空间,让步入此空间的人第一时间注意到它的存在。整个空间极大地强化了空间的视觉张力,延伸的线条带来多维度的视觉广度。
The design fully combines the height advantage of the building, breaks the space level with the way of lines, integrates the light into the intricate space, and creates the first layer of pleasant sequence for entering the space. Service desk with partial design of the main color points into the space, so that people into the space at the first time to notice its existence. The whole space greatly strengthens the visual tension of the space, and the extended lines bring multi-dimensional visual breadth.
02大堂过厅&电梯厅方案
Lobby bar effect scheme
━
无限扩大的视觉边界,孕育出无限的生命力引向深远的未来与远方,行走其间的过程从抽象到现实,从身体到心灵,将情感体验升华于每一处布局和细节中,构筑一个明暗成趣的现代诗意空间。
The infinitely expanded visual boundary breeds infinite vitality leading to the far-reaching future and distance. During the process of walking, from abstraction to reality, from body to mind, the emotional experience is sublimated in every layout and detail, and a modern poetic space with light and shade is constructed.
03客房层走廊方案
Corridor effect scheme
━
03 客房效果方案 Guest room effect scheme ━
客房的设计希望把更多的城市符号融入室内,建筑、环境,用质朴温润的色彩平缓和舒缓身心效果,用最简单的色彩呈现最丰盈的质感,将代表性的设计颜色点缀性地表达在空间中,既不是特别突兀又小有独特愉悦心灵。
The design of the guest room hopes to integrate more urban symbols into the interior, architecture and environment, use plain and warm colors to smooth and soothe the physical and mental effects, use the simplest colors to present the most abundant texture, and express the representative design color embellishment in the space, which is not particularly abrupt, small and unique pleasure.
项目信息
Information
━
项⽬名称:沈阳铂尔曼酒店设计
Project Name:Zhangwu Hotel Design
项⽬地点:中国沈阳
Location:Shenyang China
项目面积:31765㎡
Project Area:31765㎡
室内设计:SKD(香港)设计事务所
Interior Design:Shao KuanXu Design Limited
设计时间:2022 年 06 月
Design Date:June,2022
【文中有部分图片为网络素材,如有侵权请联系删除】
SKD ShaoKuanXu+Design 徐少宽(香港)设计事务所(SKD)致力于为不同行业的前瞻性顾客提供高水准的商业设计。SKD 从自身定位和实践中探索出“全程设计”模式,以营销策划为龙头,以设计与技术为中心,以项目实施为保障,将产品、空间、人共融,让三者重新获取联系,“打破界定,去风格化”作为设计理念,帮助产品在空间中寻找属于它的灵魂。
客服
消息
收藏
下载
最近






















