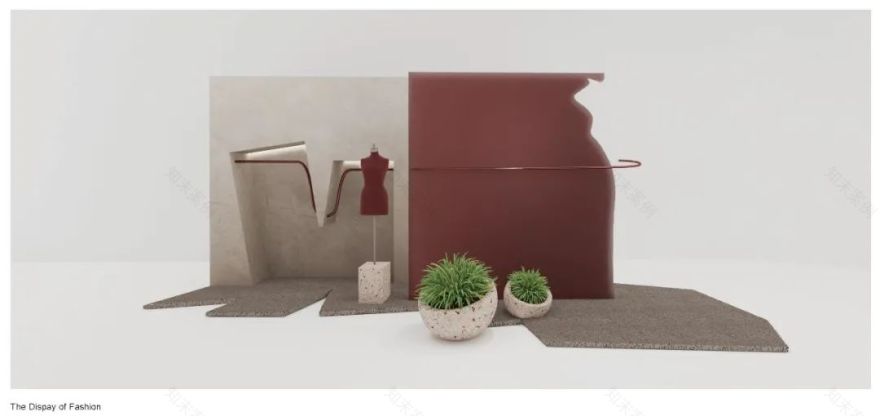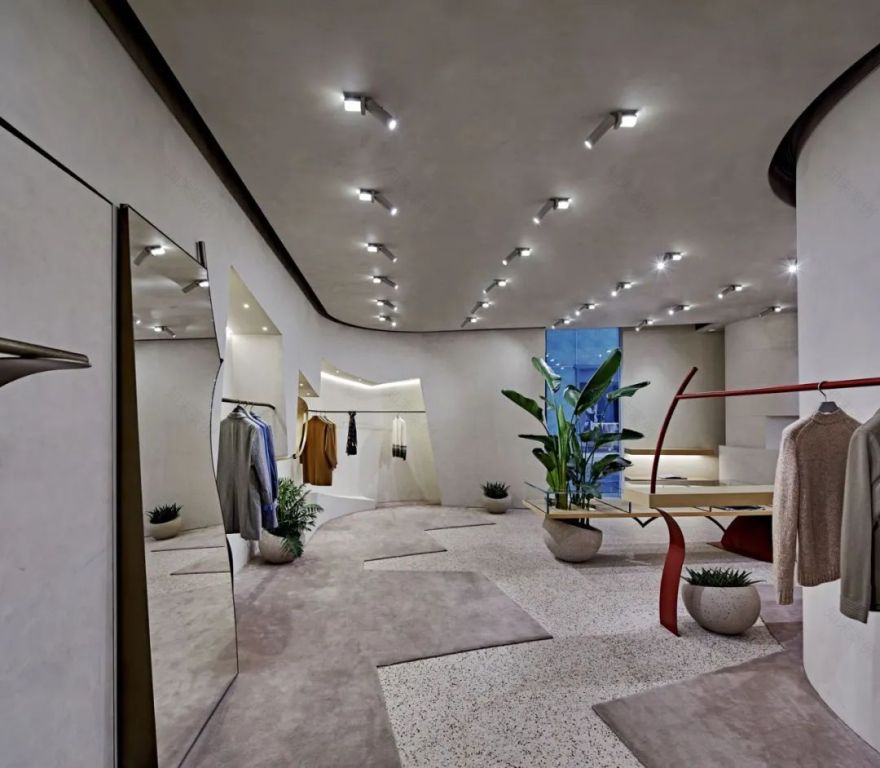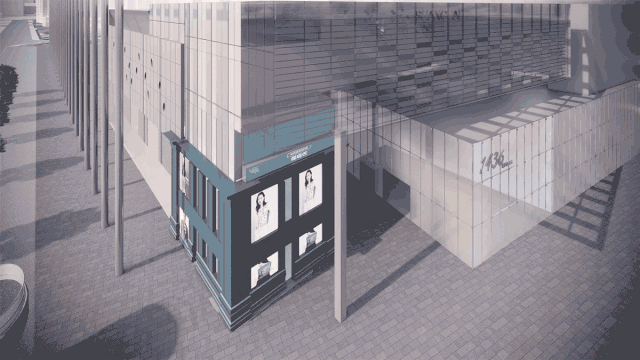查看完整案例


收藏

下载
主入口
|
Main Entrance
版权所有
© 舒赫
|
Copyright © Shu He
一直以来,waa都倾向于这样一个理念——设计应该是对某种情感的回应,通过空间构建的种种手法,最终营造出一种独特的场景和氛围。
在我们看来,时尚可以看作是一个在最广泛层面触动大众感知的领域,无论是材质的触感、服饰的视觉效果,还是与身体合二为一的归属感,所有的这些被感知的元素都旨在帮助穿着者发觉和认识自己的内心和对时尚的认知。
waa is interested in Design which responds to Emotions. Fashion touches on many human senses such as: Touch, Sight, Movement. All these help inform what we feel revealing our personal quirks and sensibilities to style.
建筑南立面 |
South Facade
版权所有
© 舒赫
|
Copyright © Shu He
室外幕墙 |
Exterior Cladding
版权所有
© 舒赫
|
Copyright © Shu He
当线上购物日益成为消费模式的主流,去实体店铺购物的行为开始显得不同寻常,反而像是一个带有仪式感的消费事件,甚至是一种倾向于社交色彩的个人生活方式。
选购商品的目的性逐渐减弱甚至消失,消费者更在乎的是身临其境的感受、亲手触摸时尚的体验感、投入一段没有纷扰的休闲时光所带来的身心放松感。
Fashion has become a ceremonial due to the rise of online shopping culture becomes ever more dominant. People now perceive offline shopping culture as a special event and a place for meaningful social interaction.
分析图
基于此,在Erdos概念店的设计上,我们试图通过四个场景的植入,以家的形态,构建店铺的空间,将日常行为演变为充满仪式感的个人精品店。
入口:
即将开启的仪式发生地。
花园:
作为女性视角下的伊甸园。
壁炉:
作为男性视角下的一种安全的象征。
在原始时代,冉冉的篝火象征着驱逐危险得以安全。
阳台:
经典的浪漫场景。
Our vision for Erdos concept adapted 4 elements found within the home to reform this ritual into a personal ceremonial Boutique.
....
a. The Front Door: The act of coming into a place
....
b. The Garden: An Earthly paradise, thought of as feminine
....
c. The Fireplace: Symbolizes security from outside dangers, thought of as masculine
....
d. The Balcony: Often used in ceremonial events often with romantic connotations
The 4 elements have become the key places form the spacial structure of the Erdos concept Store.
分析图
效果图
细节设计 |
Detailed Design
版权所有
© 舒赫
|
Copyright © Shu He
实景照片 |
Interior Photo
版权所有
© 舒赫
|
Copyright © Shu He
连绵的曲折的内部空间隐喻了羊绒的柔软材质。
为了强调羊绒的轻柔感,我们想到了通过展示架来营造一种漂浮感,同时展示架的金属镜面效果可以衬托出羊绒特有的柔和光泽。
展示架的一些角度被刻意消失,而另一些角度被刻意夸张,以强调空间的变形和连绵,从而与服饰本身形成呼应。
在色彩的选择上,我们使用了Erdos品牌中经典的红色,与奶油色墙面相搭配,营造出温暖的气息。
Interior spaces responds to the folds and creases of the Erdos Cashmere. We were inspired to float the garments on Display with metal supports which mirroring the material quality observed in the cashmere. At angles they disappear, others they are visible adding to the changing forms of folds in clothes. We used Erdos traditional pigment a bold-red to contrast with the cream wall.
一层轴测图
室内一层男装区 |
First Floor Men's Area
版权所有
© 舒赫
|
Copyright © Shu He
室内一层男装区 |
First Floor Men's Area
版权所有
© 舒赫
|
Copyright © Shu He
室内一层男装区 |
First Floor Men's Area
版权所有
© 舒赫
|
Copyright © Shu He
楼梯 |
Staircase
版权所有
© 舒赫
|
Copyright © Shu He
二层轴测图
室内二层女装区 |
Second Floor Women's Area
版权所有
© 舒赫
|
Copyright © Shu He
室内二层女装区 |
Second Floor Women's Area
版权所有
© 舒赫
|
Copyright © Shu He
室内二层女装区 |
Second Floor Women's Area
版权所有
© 舒赫
|
Copyright © Shu He
室内二层女装区 |
Second Floor Women's Area
版权所有
© 舒赫
|
Copyright © Shu He
三块相连的GRC预制板构成了具有曲面效果的外立面,无论是从承重和质感上看,与以往惯用的砖石十分相似。
每一块预制板上都有一处弯裂纹,一条裂纹贯穿至外部花园,引出拱形的入口;
另一条随着内部楼梯攀沿上升,最后一条蜿蜒在外立面中央,柔和了立面上的平直线这些裂纹不仅营造出一种砖石迸裂的生动感,丰富了立面层次,同时还可以作为夜间的装饰照明。
3 conjoined Precast GRC Curved Walls defend an exterior with weight and heft, qualities that are often observed in masonry stone construction from a distant past. Each of the 3 marks a boundary, one encloses an exterior potted garden and springs to form an arched revealing a Front Door. Another rises from the interior staircase. The last hangs from the Soffit softening the corners of the plot. A Fracture can be observed splitting the Masonry walls. This crack creeps along the perimeter facade, during the day a shadow, at night it a luminates.
形态生成
室外幕墙 |
Exterior Cladding
版权所有
© 舒赫
|
Copyright © Shu He
室外幕墙 |
Exterior Cladding
版权所有
© 舒赫
|
Copyright © Shu He
室外幕墙 |
Exterior Cladding
版权所有
© 舒赫
|
Copyright © Shu He
一层平面图
二层平面图
东立面图
南立面图
北立面图
项目概况
FACTS
地点:中国,上海
Location: Shanghai, China
业主:鄂尔多斯集团
Client:
ERDOS GROUP
建筑设计:waa未觉建筑
Architect:waa (we architech anonymous)
室内设计:waa未觉建筑
Interior:waa (we architech anonymous)
钢结构设计:
北京博亚工程咨询有限公司
Steelwork Consultant:
Beijing Boya
Engineering & Consulting Co., Ltd
幕墙顾问:
北
京博亚
工程咨询有
限公司
Facade Consultant:Beijing Boya
Engineering & Consulting Co., Ltd
施工单位:
北京友景广信建筑装饰工程有限公司
Main Contractor:Beijing YouJingGuangXin Construction Ltd
施工图设计单位:未觉(北京)建筑设计事务所有限责任公司+北京中天建中工程设计有限公司
Architect of Record:waa + Beijing ZhongTianJianZhong Engineering Design. LLC
建筑面积:300平方米
Gross Floor Area :300m²
设计时间:2018.03-2018.06
Design Schedule :2018.03-2018.06
建设时间:2019.03-2019.10
Construction Schedule :2019.03-2019.10
摄影师:舒赫
Photographer :Shu He
主创设计师:
张迪,杨杰克
Principal Architects:Zhang Di, Jack Young
设计团队:朱晶,张楠
Team:Zhu Jing, Nancy Zhang
客服
消息
收藏
下载
最近































