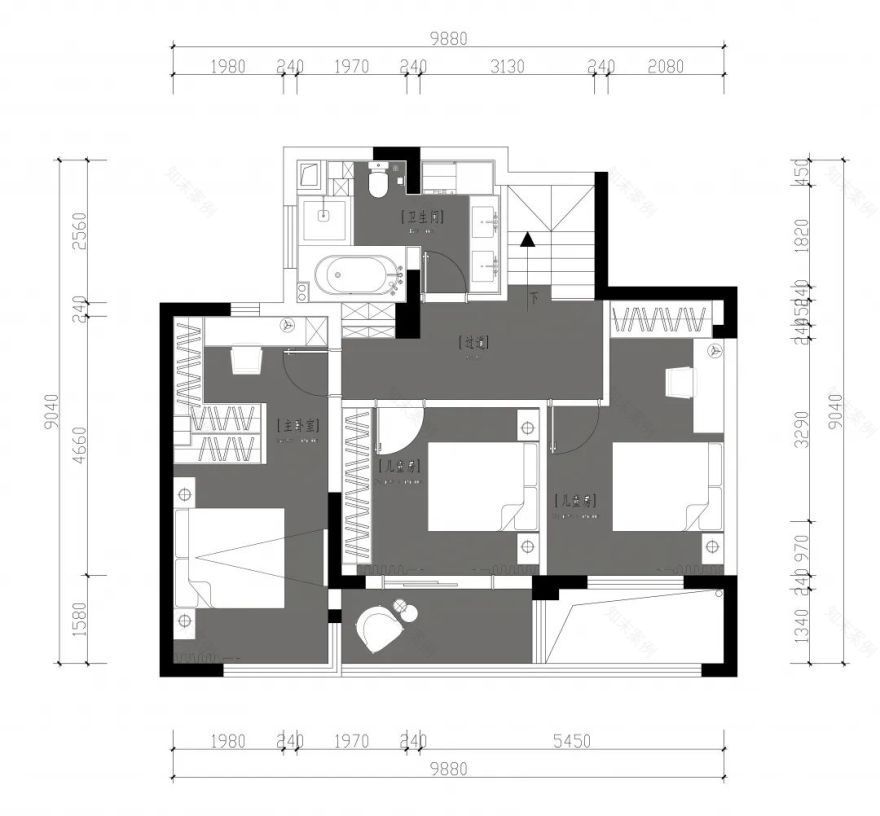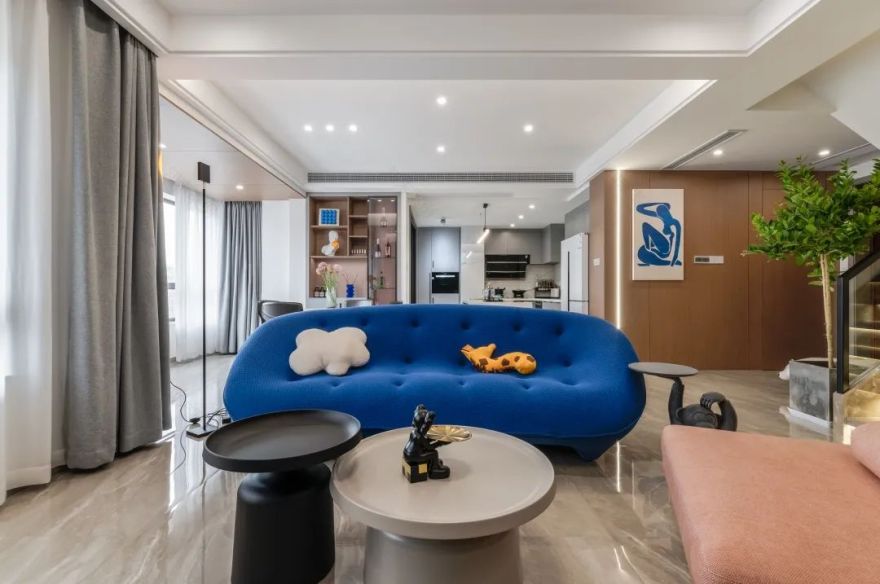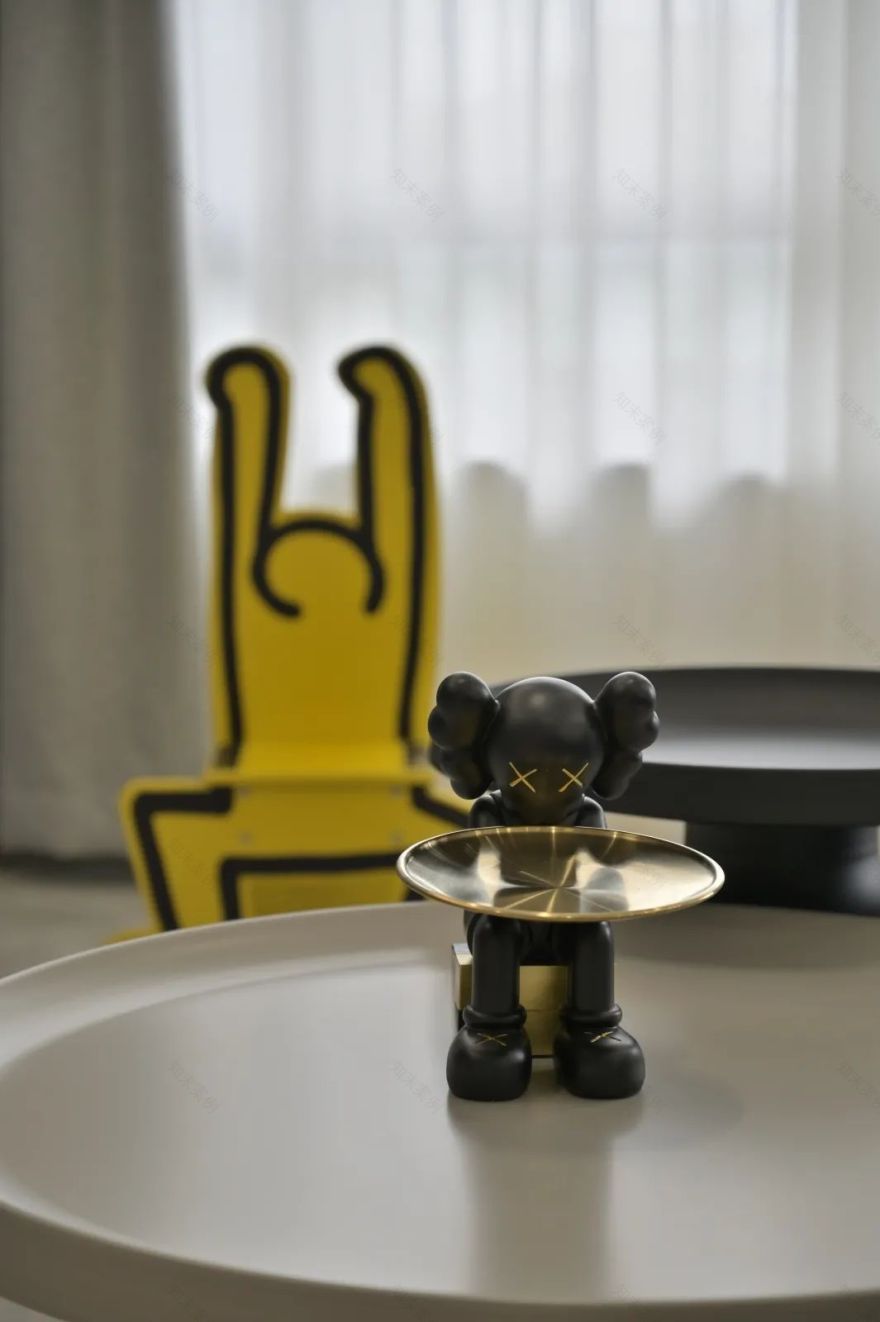查看完整案例


收藏

下载
点击上方“蓝字”关注我们~
设计是一种追求完美的生活态度,一种追求品味的生活概念。
Design is a pursuit of the perfect attitude towards life
原始户型 ◇户型改造
Original House type◆House modification
本案中的住宅是复式的户型,分上下两层。风格是简洁大气的现代风,以环绕家庭温馨为主导,无主灯的设计让层高更加舒适,整体规划的格局让生活曲线更加顺畅灵动。
The residence in this case is a duplex apartment, divided into two floors. Style is simple atmosphere of the modern wind, around the family warm as the leading, no main lamp design let the floor height more comfortable, the overall layout of the pattern of life curve more smooth and flexible.
客厅的电视墙用到了暖色木饰面,优雅简洁的同时具备着强大的收纳功能,与对面宝蓝色的沙发形成对比,沙发独特的线条柔和了室内硬朗的线条,给诗意生活更添无限情趣。The TV wall of the living room, used the warm color wood veneer, elegant and simple at the same time has the powerful receiving function, forms the contrast with the opposite Treasure Blue Sofa, the SOFA unique line has softened the indoor hard and clear line, add infinite interest to the poetic life.
半开放式厨房,能更好地促进家人之间的互动,增加了岛台设计,扩大了厨房的操作面积,让厨房的利用舒适度大大提高。
Semi-open kitchen, can better promote the interaction between the family, increased the island design, expanded the operation area of the kitchen, so that the use of comfort kitchen greatly improved.
软装中的宝蓝色搭配,在平整的墙面突破出一点立体梦幻。内嵌的餐边柜,彰显不张扬的成熟感的同时又兼顾了自己强大的收纳功能,选用圆形餐桌使客厅餐厅的空间借用,有了阔绰的空间感。
The Royal Blue In soft outfit is tie-in, break out a bit stereoscopic dream in smooth metope. Built-in sideboard, not to show the maturity of publicity while taking into account their own powerful functions, the use of circular dining room dining room space to borrow, with a generous sense of space.
主卧做了套房的设计,配备独立宽敞的衣帽间,形成了一个完全独立隐私的空间。安逸的氛围依靠浅色的背景和吊灯来烘托,温暖柔和,结合深色系的家具、窗帘等软装,勾勒出静谧、悠然的雅致空间。
The master bedroom has been designed as a suite with a separate and spacious cloakroom that forms a completely separate and private space. The comfortable atmosphere relies on the light color background and droplight to foil, warm and downy, combine the furniture of Brunet Department, curtain and so on soft outfit, outline quiet, leisurely and elegant space.
次卧的配色选用古朴高雅的“莫兰迪”色系,空间原本舒适采光与柔软质感丰富的软装风格糅合,用细节创造了一个简洁奢雅的格调氛围,展现对品质的执着追求。
The color scheme of the second bedroom adopts the simple and elegant Morandi color scheme, which combines comfortable lighting with soft and rich texture, and creates a simple and elegant atmosphere with details to show the persistent pursuit of quality.
公共的卫生间,干湿分离,做了双台盆的设计,节省早起一家人洗漱的时间,色调还是以黑白灰完成空间所需,简约清爽。Public Toilet, dry and wet separation, made a double basin design, saving the time of washing the family up early, the color or black and white ash to complete the space required, simple and fresh.
设计总监∝陈前胜
项目地址 Project address/ 玉兰广场
设计风格 Design style/ 现代
设计公司 Desing company / 上官睿璞设计
RECOMMEND
推荐阅读
▼▼
SG•RP—简约奢华的现代风,自由格调,舒展生活
▼▼SG•RP—轻奢美式,家居生活尽显优雅
▼▼
SG•RP—美式轻奢,精致生活的选择
▼▼
SG•RP—禅意 | 素璞自然
谢谢阅读
上官睿璞设计
从事装修行业以来,一直秉着诚稳守信、质量为本的经营理念。更多作品请关注。
公司地址:湖塘花园街新城上街 H2F-13-15
15895056023
扫码关注更多装修工地
客服
消息
收藏
下载
最近



































