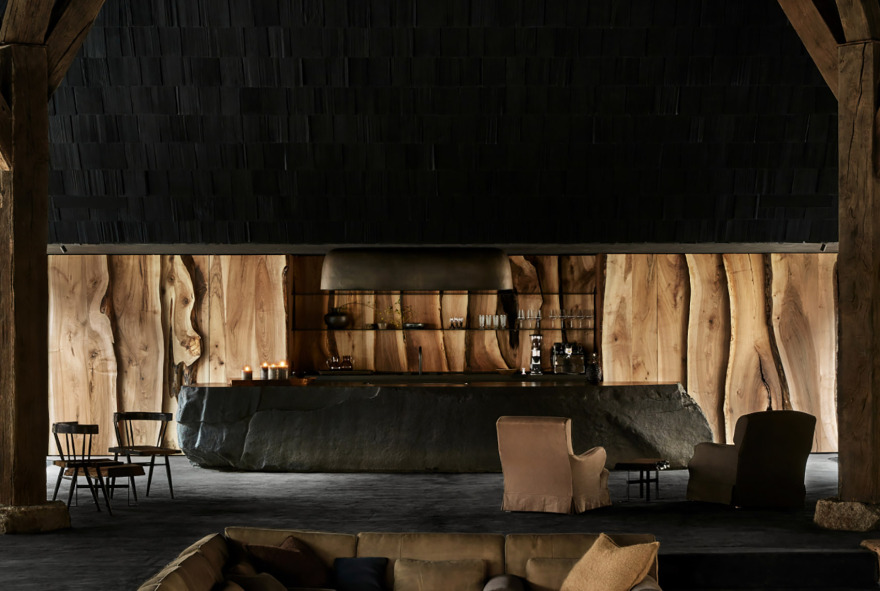查看完整案例


收藏

下载
建筑经过翻新,但保留了旧时的魅力。重新设计后更符合法语中所谓的“Maison de Plaisance”的理念——一个娱乐的地方,一个享受的地方,非常温馨。 这栋别墅坐落在奥地利山脉深处,使人可以在一个由最纯净的材料组成的火光世界中隐居和聚集。
Renovated, but retaining its old charm. Reinvented more along the lines of what is called in French a Maison de Plaisance – a place to entertain, a place to enjoy. Spectacularly cozy. Nestled deep in the Austrian mountains, this villa allows withdrawal and gathering in a fire-lit world of purest materials.
▼外观概览,Overall view ©Mark Seelen
▼庭院概览,Overall view of the courtyard ©Mark Seelen
“我们致力于使用原材料和当地材料来打造当代的受侘寂启发的翻新。” ——Sander Apperlo,合伙人建筑师 ‘We endeavored to work with raw and local materials to craft a contemporary wabi-sabi-inspired renovation.’ —Sander Apperlo, Partner Architect
▼起居空间概览,Overview of the living room©Mark Seelen
重新构想的隐居 | Reimagined Retreat
该设计由围绕庭院的四个翼组成。 其中一翼设有一个九瓶保龄球馆。 院子里建了一座亭子。 玻璃墙下覆盖着木瓦的屋顶可以让人们欣赏 Jagdschloss 的内省景色,创造出小型、间隙式的禅宗花园式庭院。
The design consists of four wings around a courtyard. One of the wings houses a nine-pin bowling alley. In the courtyard, a pavilion has been inserted. Glass walls under a roof clad with wooden shingles allow introspective views of the Jagdschloss, creating small, interstitial Zen garden-like patios.
▼庭院空间概览,Overview of the courtyard©Mark Seelen
“为了保留老建筑的魅力,我们无缝地融入了现代化的庭院作为现有特征的扩展。” —— Nanne de Ru,创始人 ‘To preserve the old building’s charm, we seamlessly incorporated a modern courtyard extension that complements the existing character.’ —Nanne de Ru, Founder
▼起居与庭院空间,The spaces of living room and the courtyard©Mark Seelen
舒适的中心装饰品 | Cozy Centerpiece
Maison de Plaisance 收藏有当代艺术作品和精美家具,足够大,可以容纳一大群人,但又使小聚会获得足够的亲密感。 展馆的建造是对传统木柱的更新,Maison de Plaisance 其余部分使用的横梁。 我们将复古的物品与客户精美的艺术和家具收藏相结合,创造了一个和谐的环境。 屋顶象征着亲密感,大壁炉、谈话坑和下沉式餐桌又为其增添几分色彩。
Housing a collection of contemporary art and fine furniture, Maison de Plaisance is sufficiently large to host a substantial group, yet intimate enough to feel good with a small party. The pavilion’s construction is an update of the traditional timber posts and beams used in the rest of the Maison de Plaisance. We created a harmonious setting by combining vintage finds with our clients’ exquisite art and furniture collection. The roof signals intimacy, further enhanced by the big fireplace, the conversation pit, and the sunken dining table.
▼聚集空间细节,Details of the gathering spaces©Mark Seelen
▼精美的室内材质与复古家具,Exquisite interior materials and vintage furniture©Mark Seelen
▼室内局部,Part of the interior space©Mark Seelen
Budget: Confidential Time span: 2016 – 2020 Size:1200㎡ Status: Completed Location: Austria Type:Interiors, Living, Villas Client: Confidential Partners in charge: Sander Apperlo, Nanne de Ru Photography: Mark Seelen Local architect: Werkform Architektur Zt GmbH Landscape contractor: Fresner Garten-und Landschaftsbau GmbH HVAC engineering: PG Technisches Büro-Ing. Hermann Hofer Ges.m.b.H HVAC contractor: Reinalter Electrical engineering: Klauss Elektro-Anlagen Planungsgesellschaft m.b.H. Electrical contractor: Wassner Wood façade and roof contractor: Pitzer-Huber GesmbH Pavilion façade and structural contractor: SFL-engineering Plaster and paintwork: Company Dankers Masonry: Sonzogni Marmi, VGB Naturstein Interior outfitting: Möbel Feichtenschlager GmbH
客服
消息
收藏
下载
最近













