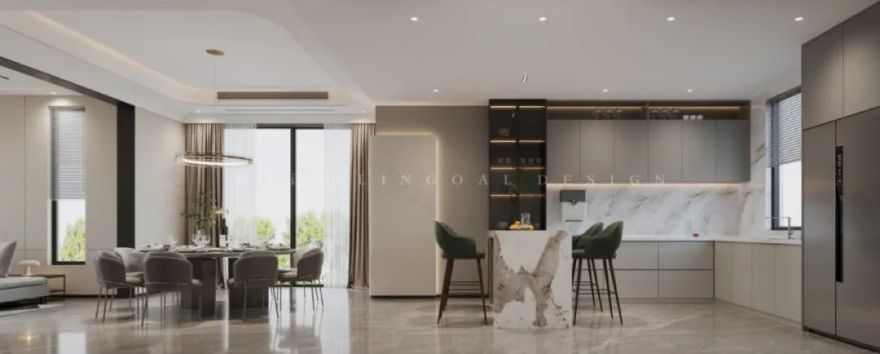查看完整案例


收藏

下载
在坚实的框架上,设计赋予了空间不同的意义,在艺术的包裹中,生活也随之变得浪漫且充满了质感。
PROJECT INFORMATION
项目信息
项目地址丨Location:重庆高尔夫云溪苑
项目面积丨Square meters:550㎡
户型丨House type:别墅
项目类型丨Project type:清水房全案
联合创始人/设计总监丨Co-founder/Designer:叶萱
执行设计师丨Executive designer:罗雅维、唐晓清
设计团队丨Design:麟戈设计
ABOUT THE OWNER 关于屋主
本案委托人性格温和,为人豁达,两人拥有共同的兴趣爱好--阅读,读书人自带平和安宁的气质从他们身上延展到了这个家。对家的风格,两人有自己的看法,要求拥有品质、功能及实用性,希望家里有一点色彩,但又不会太跳跃。家是家庭成员对空间的集体记忆与体验,是对美好生活的向往。为此,设计师不仅在空间规划上符合业主的生活习惯,更在空间氛围的营造上下功夫,提升委托人的幸福感,满足其对空间情绪价值的需求。
效果图 Renderings
从土建、基装施工到主材软装落地,历时 2 年时间,在麟戈团队井然有序的配合下,项目圆满落幕。委托人全力支持,与设计师的双向奔赴相互成就,是成就一件作品的关键所在,因此项目的落地效果也超出了前期的效果图。
人们的情绪安放依赖于空间的氛围变化,从步入车库到打开房门入户再到灯光的色温照度,空间的温度湿度,材质的搭配,色彩的变化等,每一处细节都需要设计师的推敲,空间氛围直接调动出应景的情绪。进入经过精心设计的空间,自我情绪得以显性表达,空间情绪价值得以体现。小得盈满,万物可期,满足的是当下,期待的是未来。
From the civil construction, base installation construction to the main material soft installation landing, it took 2 years, with the orderly cooperation of the Linge team, the project came to a successful end. The client’s full support, and the designer’s two-way mutual achievement, is the key to the achievement of a work, so the landing effect of the project is also beyond the previous renderings.
People’s emotional placement depends on the change of the atmosphere of the space, from entering the garage to opening the door to the color temperature illumination of the light, the temperature and humidity of the space, the matching of materials, the change of color, etc., every detail needs the designer’s consideration, and the space atmosphere directly mobilized the mood of the scene. Entering the well-designed space, self-emotion can be expressed explicitly, and the value of spatial emotion can be reflected. Small to full, everything can be expected, to meet the present, looking forward to the future.
▼实景图 Picture
纯澈的印度绿大理石率先让人折服,看似浅淡的色调上,却拥有着无限的美学盛宴,加上白色波纹的点缀,为室内织构了一幅优雅的画卷,不经意间就点缀了生活的优雅,同时也呼应了空间高级的质感。
Pure pure Indian green marble is the first to impress people, seemingly on the light tone, but has an infinite aesthetic feast, coupled with the embellishment of white ripples, for the interior woven an elegant picture, inadvertently embellished the elegance of life, but also echoed the high-end texture of space.
护墙沿用透视精准方法,从墙面延伸到顶部,张弛有度的节奏韵律中与空间形成对话,利落转折的块面,错落穿插的层次,大块面的色彩对比给空间注入新的观赏性,形态切换间给予空间收放自如的呼吸感。每一处细微,都是对极致的追求,彷佛让空间有了生命,而这些温柔的生命,落在空间里,也渐渐地化作了一首诗。
The retaining wall follows the perspective precision method, extending from the wall to the top, forming a dialogue with the space in the rhythm and rhythm of the relaxation, the crisp turning of the block surface, the scattered and interspersed levels, and the color contrast of the large surface. It injects new ornamental value into the space and gives the space a free breathing sense between the forms. Every detail is the pursuit of the ultimate, as if the space has life, and these gentle lives, falling in the space, have gradually turned into a poem.
为了增加采光与通风条件,设计师利用天井最大化的将光线与自然景观引入室内,从幽暗到明亮,从不愿久留到赋予地下空间新的能量,或喝茶聊天或打开天窗于茶桌品茗小憩。光线,创造了一个地方的氛围和感觉,一处空间,一缕光束可以治愈繁忙的人们,为身心的宁静放松创造条件。
In order to increase the lighting and ventilation conditions, the designer uses the patio to maximize the light and natural landscape into the interior, from dark to bright, and never wants to stay for a long time to give new energy to the underground space, or drink tea and chat or open the skylight at the tea table. Light creates the atmosphere and feeling of a place, a space, a ray of light can heal busy people and create conditions for peace and relaxation of body and mind.
室内的色彩、线条、比例、用材用料都要在各个空间中表现出美感,或简洁有力,或细节精致,或增添光影流动的色彩变化,每一种材质都不是为了凸显材质本身,而是为整体空间服务的。设计师希望让委托人在宁静中感知空间的力量,能够静下心放松下来与建筑、室内、家居用品产生深层次的对话,并在品味的过程中对生活充满感激与新的憧憬。
Indoor color, line, proportion, materials, and materials should show beauty in each space, or simple and powerful, or fine details, or add light and shadow flow of color changes. Each material is not to highlight the material itself, but to serve the overall space. The designer hopes that the client can perceive the power of space in tranquility, calm down and relax to have a deep dialogue with architecture, interior and household goods, and be full of gratitude and new vision for life in the process of taste.
▲效果图 Renderings
一楼,设置客餐厅空间,动线连贯,色调统一。顺势而为,让门厅自然而然有了门厅的仪式感,也有充足的收纳空间。客厅沙发背后定制满护墙,与落地窗形成自然呼吸的关系,增加空间的趣味性、实用性,同时增添空间的秩序美。
On the first floor, the guest restaurant space is set, the moving line is coherent, and the color is unified. Taking advantage of the trend, the hall naturally has the ceremonial feeling of the hall, and there is sufficient storage space. The living room sofa behind the custom full wall, and the French window to form a natural breathing relationship, increase the interest of the space, practicality, while adding the order of the space.
▼实景图 Picture
不刻意才能更真实地表现空间的魅力,几何边几结合皮革时尚沙发、大理石茶几等多种材料,平衡每处家具的关系。
Do not deliberately can more truly express the charm of the space, geometric edge several combined with leather fashion sofa, marble coffee table and other materials, balance the relationship between each furniture.
清晨,阳光从落地窗穿透进来,色彩与光影温柔交错,与家人围坐一起共享早餐,那将是怎样的幸福画面。
In the early morning, the sun penetrates through the floor-to-ceiling Windows, the colors and shadows are gently interleaving, and the family sits together to share breakfast, it will be what kind of happy picture.
效果图 Renderings
二楼女儿房
内,弧线沿用至此,勾勒了空间温柔的外在形象,阳光的轻抚,都是空间自然的源泉,提供着源源不断的美学内涵。
In the daughter’s room on the second floor, the arc is used here, outlining the gentle external image of the space. The light touch of the sun is the natural source of the space, providing a steady stream of aesthetic connotation.
▼实景图 Picture
▲效果图 Renderings
三楼以套间的形式展开,功能一应俱全;生活与学习相结合。
吊顶处的高低错落给人以动态的美感,在丰盈了层次感的同时也为空间注入了更多的明亮质感。
就寝空间,为了私密性及更好利用空间,将原本空旷的空间建立电视墙隔断,划分出紧密相连的两个区域,使双面利用率增大。
The third floor is opened in the form of a suite with all functions; Combine life with study. The height of the suspended ceiling gives people a dynamic aesthetic feeling, which enriches the sense of layer and also injects more bright texture into the space. Sleeping space, in order to privacy and better use of space, the original empty space is set up a TV wall partition, divided into two closely connected areas, so that the double-sided utilization rate is increased.
▼实景图 Picture
通畅与隔断之间,构成应对自如的设计节奏。适当布置的体块交织各处空间,赋予缓冲能量。如水般宁静的空间底蕴,流散在每处棱角中,从而突破大型空间所呈现固有印象。
Between the unobstructed and the partition, constitute the design rhythm to deal with freely. The appropriately arranged volumes interweave the Spaces and give the cushioning energy. The water-like quiet space is dispersed in every corner, thus breaking through the inherent impression of large space.
主卧空间顺应建筑的原结构,整体定制的木作床头背景与室内的家具融为一体,突显温柔又宁静的空间气质,寻求优雅而非繁杂奢华,寻求精致而非追随潮流。轻盈落地窗导入室外美景,打造自然纯粹的氛围。
The master bedroom space conforms to the original structure of the building, and the customized wooden headboard background is integrated with the indoor furniture, highlighting the gentle and quiet space temperament, seeking elegance rather than complicated luxury, seeking refinement rather than following the trend. Light floor-to-ceiling Windows bring in the outdoor scenery and create a natural and pure atmosphere.
效果图 Renderings
书房内,通过拱顶式吊顶提升层高,自然而然形成的顶面造型,像是被打开的一页书,等待着人去阅读。灵动的造型和书香的淡雅完美的交织在一起,塑造了此处的淡雅氛围,在这样的环境中,阅读变成了一件趣事。
In the study, through the vaulted ceiling to raise the height, the naturally formed top surface shape, like an open page of a book, waiting for people to read. The dynamic shape and the elegant elegance of the book are perfectly interwoven together, shaping the elegant atmosphere here, in such an environment, reading becomes a fun thing.
实景图 Picture
空间是对生活的构建,是对功能、情怀的认知,所有的结构都是美学的一部分,大美无形,不被定义的才是风格。
客服
消息
收藏
下载
最近








































