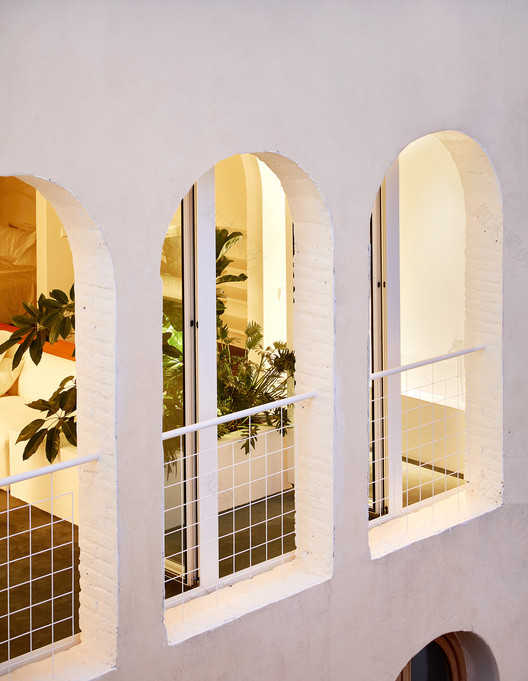查看完整案例

收藏

下载
架构师提供的文本描述。这套顶层公寓位于巴塞罗那拉瓦尔社区一栋多户住宅的顶层,从中心到一层楼,被一条光网勒住,将房子分成两个独立的空间:第一个是面向街道的房间,第二个是一个四倍大的空间,由一系列平行墙隔开,由结构改造而来。
Text description provided by the architects. Located on the top floor of a multi-family housing building in Barcelona’s Raval neighbourhood, the penthouse has access from the centre to a floor strangled by a lightwell that divides the house into two separate spaces: the first one, a street-facing room, and the second one, a four-times larger space divided by a series of parallel walls, derived from a structural rehabilitation.
Text description provided by the architects. Located on the top floor of a multi-family housing building in Barcelona’s Raval neighbourhood, the penthouse has access from the centre to a floor strangled by a lightwell that divides the house into two separate spaces: the first one, a street-facing room, and the second one, a four-times larger space divided by a series of parallel walls, derived from a structural rehabilitation.
Axonometric
Arcaded后端外观作为一种捐赠,为项目提供了一个逻辑结构。连续的和划分的承重墙的几何重复导致一个独特的空间,在概念上保持其原有的限制。围绕结构,功能超过物理限制,要么围绕它,要么只是撞到它。沙发,浴缸,卧室和淋浴,以及化妆区,找到自己的位置,在毛茸茸的绿色贴合地毯上。
The arcaded back façade serves as an endowment that provides a logical structure to the project. The geometrical repetition of the consecutive and dividing load-bearing walls results in a unique space that conceptually preserves its original limits. Around the structure, functionality exceeds the physical limits, either surrounding it or just bumping into it. The sofa, the bathtub, the bedroom and the shower, as well as the dressing area, find their own place on a fluffy green fitted carpet.
The arcaded back façade serves as an endowment that provides a logical structure to the project. The geometrical repetition of the consecutive and dividing load-bearing walls results in a unique space that conceptually preserves its original limits. Around the structure, functionality exceeds the physical limits, either surrounding it or just bumping into it. The sofa, the bathtub, the bedroom and the shower, as well as the dressing area, find their own place on a fluffy green fitted carpet.
© José Hevia
(JoséHevia)
镜面隔间将这两个区域连接起来。镜子把卫生间的亲密无间变成无限的,这意味着卫生间在无限的反射范围内变得亲密。
A mirrored cubicle articulates the two areas. The mirrors turn the intimacy of the toilet room into infinite, which means that the toilet room becomes intimate within the infinity of reflections.
A mirrored cubicle articulates the two areas. The mirrors turn the intimacy of the toilet room into infinite, which means that the toilet room becomes intimate within the infinity of reflections.
© José Hevia
(JoséHevia)
面向街道的房间变成了房子的公共空间,有一张宽阔的桌子.可移动的元素允许烹饪,吃,坐和主持在桌子周围有一个位置。
The street-facing room becomes the public space of the house with a wide table. The movable elements allow that cooking, eating, sitting and hosting have a place around the table.
The street-facing room becomes the public space of the house with a wide table. The movable elements allow that cooking, eating, sitting and hosting have a place around the table.
© José Hevia
(JoséHevia)
翻修工程于2015年开始。两年的时间,允许一个手工过程的尝试和错误,有其不幸的路上。
The renovation works started in 2015. A period of two years permitted an artisanal process of trial and error that had its mishaps on the way.
The renovation works started in 2015. A period of two years permitted an artisanal process of trial and error that had its mishaps on the way.
© José Hevia
(JoséHevia)
客服
消息
收藏
下载
最近





























