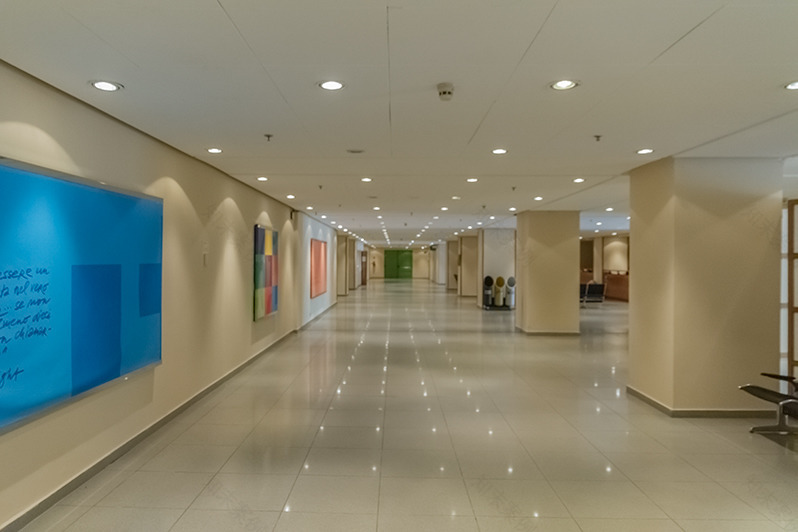查看完整案例


收藏

下载

翻译
Congress Center
Congress Center
Congress Center
Congress Center
Congress Center
Congress Center
Congress Center
Congress Center
Congress Center
Congress Center
Congress Center
Congress Center
Symbol of industrial archeology, the factory was divided through a long process of restructuring across several functions: service industry, homes and hotels, with precedence cultural use.
Outside the structure it has remained unchanged, but inside the facilities were substantially amended to meet the new requirements.
Over the years have been built in the spaces of Lingotto: an Exhibition Center, a Conference Center and Auditorium Giovanni Agnelli, 2 Hotels, a Service Center, Several Offices, an Area devoted entirely to Shopping, with Shops, Bars, Restaurants and Cinemas.
On the roof, the racetrack for testing the cars has been restored and is open to the public. There is an heliport for helicopters and a conference room "The Bubble" . The Art Gallery Giovanni e Marella Agnelli called "The Coffer".
Design by Renzo Piano
Year 2002
Work started in 1987
Work finished in 2002
Main structure Mixed structure
Client Fiat S.p.A - Lingotto S.p.A
Contractor Proteo S.r.L - Focchi S.p.A
Status Completed works
Type Adaptive reuse of industrial sites / Office Buildings / Multi-purpose Cultural Centres / Conference Centres / Recovery of industrial buildings
客服
消息
收藏
下载
最近















