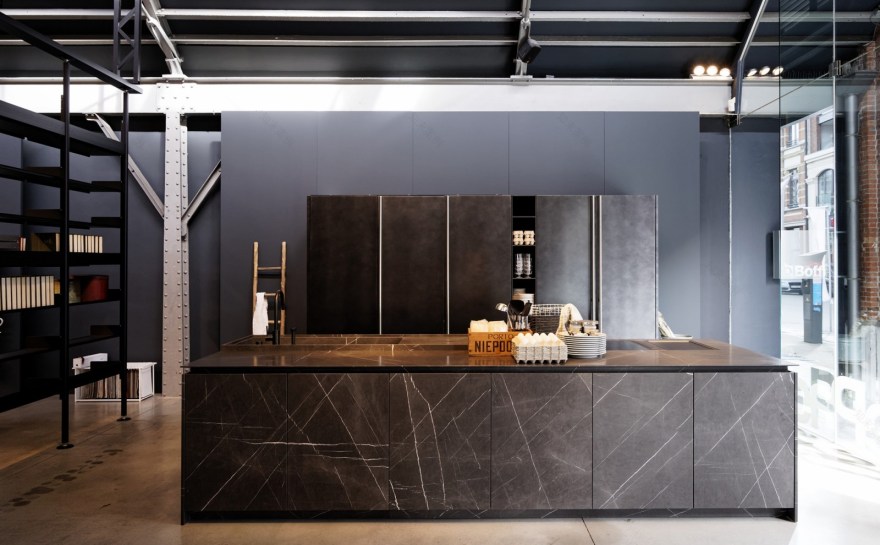查看完整案例


收藏

下载

翻译
The space of 500 square feet interpret the perfection of Boffi style identified by a place in which the kitchen, bathroom and wardrobe compositions are protagonists of the scene. The project, designed by Piero Lissoni (Boffi art director and designer) in collaboration with the Marketing Department Boffi, respects and enhances the existing structure with the use of gray for the walls, the bare concrete floor for a game lights used wisely, a mixture of scents and music that make the visit to the store a sensory experience. The exhibition was part of the fish market opened in 1894 and active until the end of the 2nd World War. It was a semi-industrial structure characterized by three aisles, each of which dominated the entrance to the sign "Vischmyn," the ceiling partially polished, iron columns decorated completed a building where there were the frantic activity selling fish. Boffi Antwerpen presents the full range Boffi kitchens and bathrooms, a display of complete furniture solutions for the technical areas of the house.
A team of architects and interior designers for projects builds customized solutions to suit the needs of an increasingly demanding and sophisticated clientele; with our flexible templates to create original and different solutions every time.
Status Completed works
Type Showrooms/Shops
客服
消息
收藏
下载
最近
















