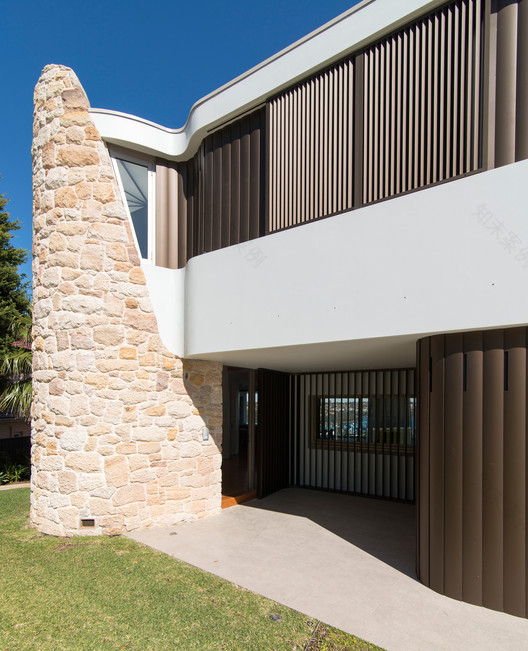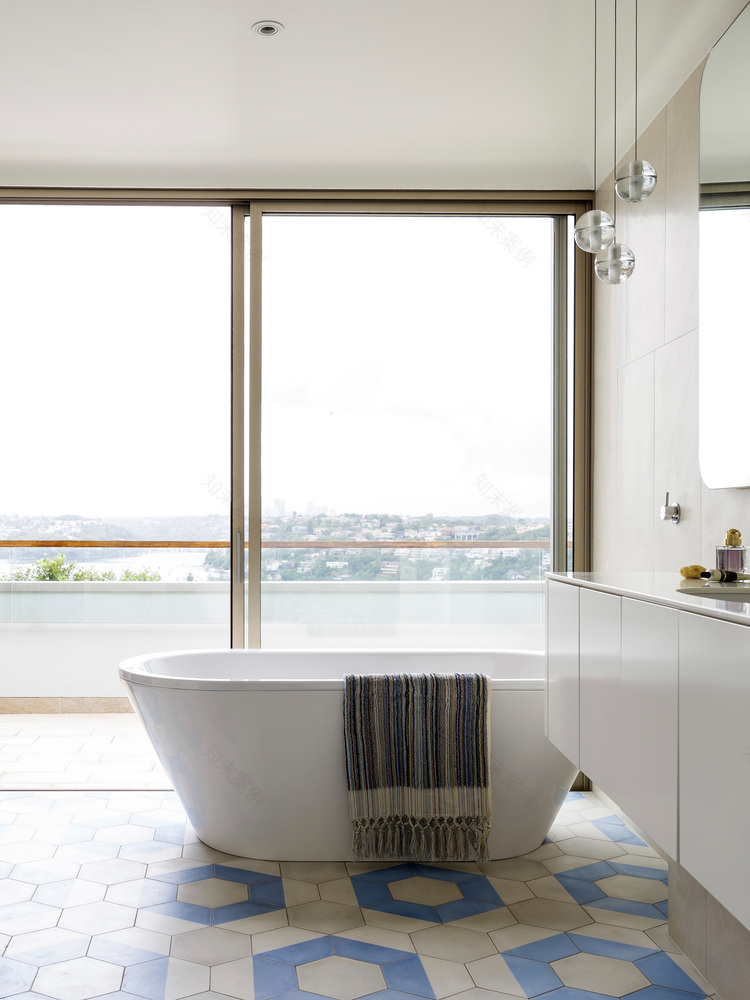查看完整案例


收藏

下载
© Edward Birch
爱德华·伯奇
架构师提供的文本描述。砂岩海岸景观
Text description provided by the architects. A Sandstone Coastal Lookout
坐落在俯瞰悉尼中港的山脊最高点,是一座坚固的三层砖房,建于20世纪50年代末至60年代初,它还得到了当代建筑的补充,上面印有路易吉·罗塞利建筑(Luigi Rosselli Architecture)的所有标志性标志:砂岩基座、粉刷的墙壁和放置在“木屋”外墙上的翼型垂直百叶窗。
Situated on the highest point of a ridge overlooking Sydney’s Middle Harbour is a solid, 3 storey brick house built during the between the late 1950s and early 1960s, which has been complemented by contemporary additions bearing all the signature hallmarks of Luigi Rosselli Architecture: the sandstone base, the whitewashed walls, and the aerofoil vertical louvres placed next to “log-cabin” exterior wall cladding.
© Justin Alexander
贾斯汀·亚历山大
这栋房子的前面有另一个LuigiRosselli建筑师的关键元素-一个包含椭圆形楼梯的光波--由砂岩Martellowtower*入口门廊构成,在它的“部分毁了”状态下,打开到水平粉刷的混凝土梁和屋顶线,这些梁和屋顶线完成了新的街道标高。
The front of the house features another Luigi Rosselli Architects key element – a lightwell containing an elliptical stair – framed by the sandstone Martello Tower* entry porch that, in its “partially ruined” state, opens up to the horizontal whitewashed concrete beams and roof lines that complete the new street elevation.
© Edward Birch
爱德华·伯奇
© Justin Alexander
贾斯汀·亚历山大
对现有房屋的温和改造使原有建筑的百分之九十五屹立不倒,包括20世纪50年代的沙石壁炉在休息室里,而房子前部的新增部分和后部新的底层则使其平淡的外观变得生气勃勃。在内部,由罗曼阿尔威尔创造的内部结合了客户最喜欢的地中海蓝色的颜色到一个永恒的调色板,以创造一个舒适和明亮的家庭住宅,准备再活50年。
Gentle alterations to the existing house have left ninety-five percent of the original structure standing including the 1950s sandstone fireplace in the lounge, while the additions to the front of the house and the new lower ground floor level at the back have enlivened its somewhat bland appearance. Internally, the interiors created by Romaine Alwill incorporated the client’s favourite Mediterranean Blue colour into a timeless palette to create a comfortable and luminous family home that is ready to survive another 50 years.
© Justin Alexander
贾斯汀·亚历山大
*有时被简单地称为martellos,MartelloTowers是19世纪法国革命战争以来在大英帝国各地建造的小型防御堡垒。大部分是沿海要塞。
*Sometimes known simply as Martellos, Martello Towers are small defensive forts that were built across the British Empire during the 19th century, from the time of the French Revolutionary Wars onwards. Most were coastal forts.
© Edward Birch
爱德华·伯奇
Architects Luigi Rosselli
Location Clontarf, Australia
Category Renovation
Project Architect Simon Hassall
Area 303.0 m2
Project Year 2014
Photographs Justin Alexander, Edward Birch
Manufacturers Loading...
客服
消息
收藏
下载
最近
























