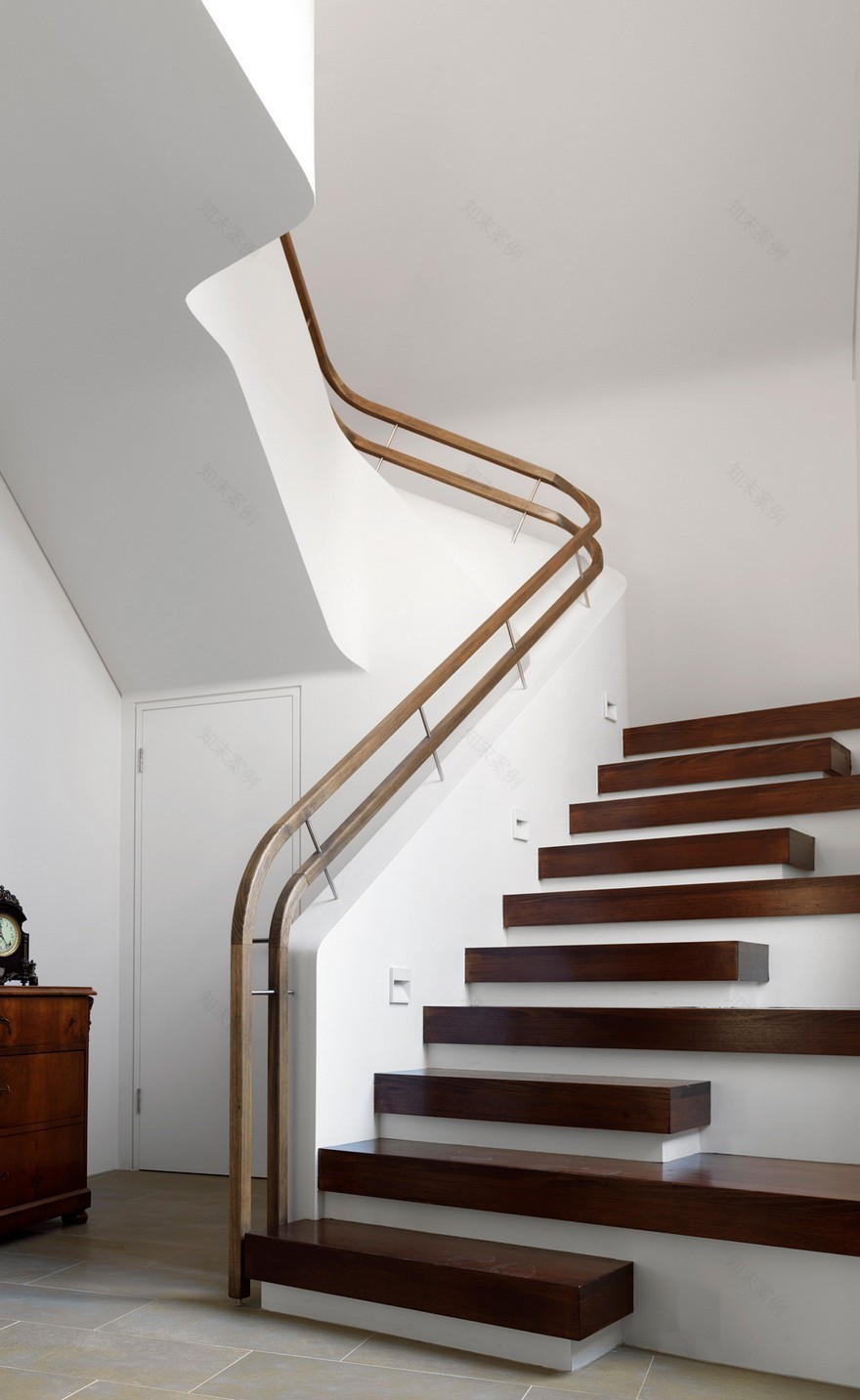查看完整案例


收藏

下载
Design Architect: Luigi Rosselli Project Architect: Hugh Campbell Builder: KCJ Constructions Structural Consultant: Geoff Ninnes Fong and Partners Interiors: Alexandra Donohoe of Decus Joiner: VRD Detailed Joinery Landscape Architect: Susan Miles Landscaper: The Butchart Gardens Location: Bellevue Hill, Sydney, NSW Photography: Justin Alexander | Edward Birch
设计建筑师:Luigi Rosselli项目建筑师:Hugh Campbell Builder:KCJ建筑结构顾问:Geoff Ninnes Fong and Partners Interiors:Decus Joiner的Alexandra Donohoe:VRD详细细密的细木工景观设计师:Susan Miles园景设计师:布塔勒花园的位置:贝尔维尤山,悉尼,新南威尔士州:贾斯汀·亚历山大·爱德华·伯奇
Brief: Turn an aged 1930s bungalow on a steep site into a stylish family home, tough enough for teenage children while stylish enough for entertaining; opening the house to the view; emphasis on open space, light - privacy.
简略:把一座30年代的老平房变成一个时髦的家庭住宅,对十几岁的孩子来说够强硬,也足够有娱乐性;把房子打开,让人看到;强调开阔的空间和轻盈的空间。
Solution: Situated on a large, steep slope the existing house on the block was gutted and transformed into what is, essentially, a new house. The contemporary design meant that the house incorporated many challenging, yet exciting angles and curves, from the landscaping to the stairwells. By working in unison with the client, through weekly meetings, alterations to the original plans and unforeseen problems were quickly and effectively handled.
解决方案:位于一个大而陡峭的斜坡上,这个街区上的现有房屋被掏空,变成了本质上的新房子。现代设计意味着这座房子包含了许多富有挑战性的,但令人兴奋的角度和曲线,从景观美化到楼梯间。通过与客户协调一致的工作,通过每周的会议,对原计划的修改和不可预见的问题得到了迅速而有效的处理。
A series of horizontal layers joined by interesting stairs, so each flight is novel; the new building wraps around the existing structure - joinery insertions interpret the art-deco roots of the house to unite the old - the new.
一系列水平层由有趣的楼梯连接起来,因此每一层楼都是新颖的;新的建筑环绕着现有的结构。
Through the use of non-uniform rooms and walls, along with a wide range of building materials a spectacular, modern house was built. The house is both comfortable and stylish. It includes a 4 car underground garage and a designer plunge pool as well as stunning views of the harbour from many of the rooms.
通过使用不统一的房间和墙壁,加上各种各样的建筑材料,建造了一座壮观、现代化的房子。这房子既舒适又时尚。它包括一个4辆车的地下车库和一个设计师的跳水池,以及从许多房间的海港令人叹为观止的景观。
客服
消息
收藏
下载
最近




















