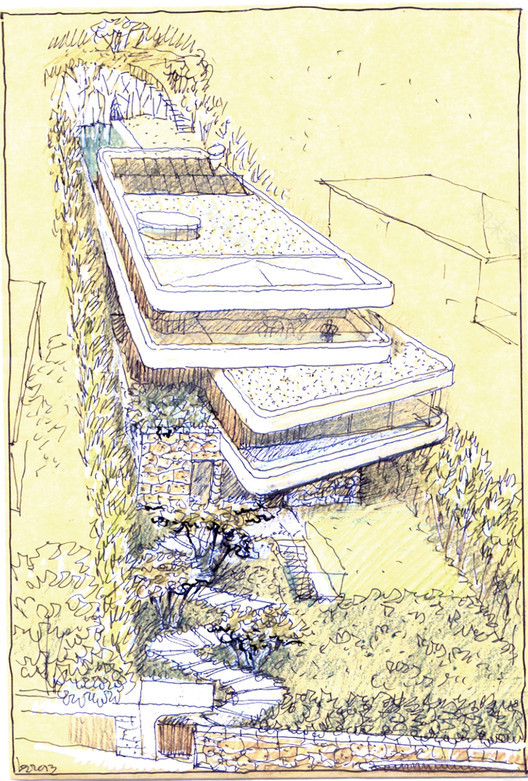查看完整案例


收藏

下载
© Justin Alexander
贾斯汀·亚历山大
架构师提供的文本描述。一位书法家把三本书递给了他的妻子,她把书放在桌子…上的一堆里。“我们要书房”…他们说。
Text description provided by the architects. A Calligrapher handed three books to his wife, she placed them in a random stack on the table… “We want The Books House”… they said.
这位建筑师明白,这些书不仅是指他以前设计的一栋名为“六度分隔度”的住宅,还指的是悉尼-霍克斯伯里砂岩露头的石阶和架子,这些岩石露头在悉尼港北侧陡峭的悬崖上,包括书法家和女商人拥有的一块土地。
The Architect understood that the books were not only a reference to a home he had previously designed named The Six Degrees of Separation, but also to the ledges and shelves of Sydney-Hawkesbury sandstone outcrops that surface on the steep escarpments of the northern side of Sydney Harbour, including the block of land owned by the Calligrapher and the Businesswoman.
© Prue Roscoe
普鲁伊·罗斯科(Prue Roscoe)
风化的岩石层已被带有软边的非模板混凝土板所取代,在整块砂岩层以上的房屋,混凝土楼梯形成了房屋每一层的枢纽点,将它们锚定在陡峭的悬崖上;楼梯还围绕着一个向下延伸的升降核心-矿坑-就像把房子的其余部分与车库的水平连接在一起一样。(鼓掌)
Weathered rock stratums have been replaced by off-form concrete slabs with soft edges, scissoring above a monolithic sandstone storey for the house. An elliptical concrete stair forms the pivot point of each floor of the house, anchoring them to the steep escarpment; the stair also wraps around a lift core that descends, mineshaft-like to link the rest of the house to the garage level.
岩石是房子的组成部分:从地下室到房屋的最上层,砂岩层提供了一个古老的地质场景。起居室和书法家的书房都可以看到石面,还有一组弯曲的台阶,从攀爬到一棵古老的弗朗吉帕尼树的石头上刻出了精巧的雕刻,他们还可以看到一个小游泳池和一个在悬崖边挖掘的洞穴,非常适合冥想和对佛陀的渴望。
The rock is integral to the house: from the basement to the uppermost level of the home, where the sandstone formations provide an ancient geological scenography. Both the living room and the Calligrapher’s study have views of the rock face with its gently curving set of steps, expertly carved from the stone that climb to an old Frangipani tree. They also look out over a small swimming pool and a cave excavated into the cliff side, perfect for meditation and longing for a Buddha.
© Justin Alexander
贾斯汀·亚历山大
这个家是根据林语堂对生活重要性的解读而设计的,为了更好地了解中国的居住文化,这就解释了通往前门的“龙”之路,这不仅是为了减少攀登陡峭的山头所需的辛苦,而且也是为了软化通往房屋的道路,放弃直线的道路几何图形。
This home was designed following a reading of The Importance of Living by Lin Yutang, which is a must read in order to gain a greater understanding of the dwelling culture in China, this explains the “Dragon” path that meanders to the front door and is not just necessary to make climbing the steep hill less laborious but also to soften the approach to the house and abandon the straight geometry of the road.
© Justin Alexander
贾斯汀·亚历山大
罗塞利和萨勒斯特罗姆在这一项目的发展过程中,从中国建筑文化中学到了很多东西,书屋是这一古老文化在石头和混凝土中的体现和结晶。
Luigi Rosselli and Kristina Sahlestrom have learned much from the Chinese building culture over the course of this project’s development, and The Books house is an embodiment and crystalisaiton of this ancient culture in stone and concrete.
Architects Luigi Rosselli
Location Mosman, Australia
Project Year 2017
Photographs Justin Alexander, Prue Roscoe, Edward Birch
Category Houses
Manufacturers Loading...
客服
消息
收藏
下载
最近





















































