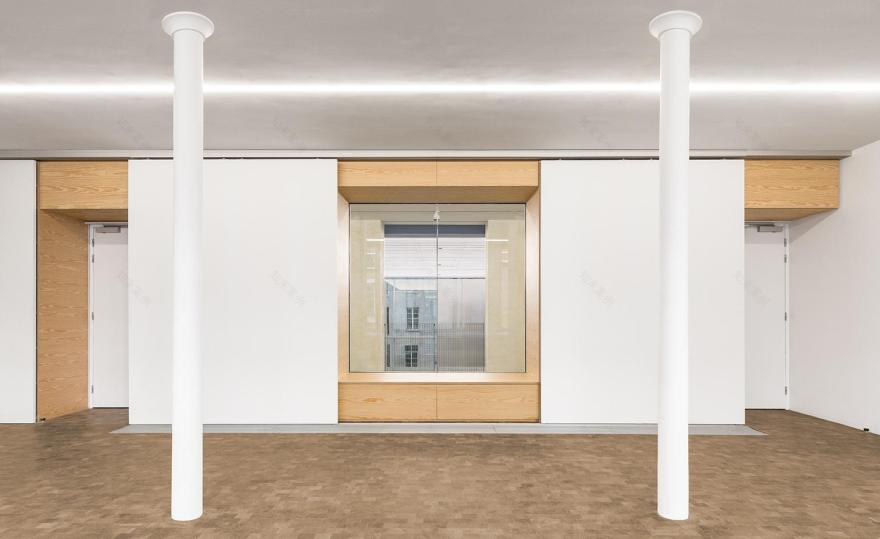查看完整案例


收藏

下载
Designed by OMA, the Dutch practice led by Rem Koolhaas, Lafayette Anticipations opened 12 March in Paris. Photography: Delfino Sisto Legnani and Marco Cappelletti
说项目不可避免地受到限制,这是建筑师们的口头禅。但就拉法耶特的预期而言,这是一个令人眼花缭乱的新展览和表演空间,于3月12日在巴黎开幕,这无疑是陈词滥调。
最初,由雷姆·库哈斯(RemKoolhaas)领导的荷兰律师事务所(OMA)曾认为,他们只是把19世纪9街普拉特街(9 Rue Du Platre)的门面后的空隙空了出来,然后库哈斯说:“但后来我们不得不把现有的部件保持在左边和右边,随着操作空间的缩小,它变得更加令人兴奋。”
其结果是,一个独特的四层移动系统,可以在过去的建筑庭院内上下移动,为灵活建筑的概念带来了全新的意义。事实上,在这种情况下,由于每层楼被分成两部分,因此可以有49种不同的配置。
中央“机架和销”系统允许楼层移动,并适应显示的工作。
周围的U形建筑本身很简单,内衬铝片,阳台墙是由OMA首选的铝制网格建造的。在其中心的“机器”似乎在极端类似-一个高度可读的机架和引脚系统使地板能够移动-和它的紧握在坚固的工业标准的I-梁,这些是画在柔顺的紫红色的柔德林阴影。这也许是一个微妙的提醒,这个新机构实际上是GaleriesLafayette百货公司的一部分,后者的财富来自时尚。
这个不太可能的空间的目的是为艺术家提供灵活的表演和展示条件,以及底层的生产设施。库哈斯说,它的规模(它提供800平方米的展览空间)适合我们这个时代。
“在90年代,欧洲有如此多的欢乐,我们也相应地计划了宏大的项目,大图书馆等等。此外,艺术家的才能也被不断扩大的艺术世界和市场所延展。”但是事情已经改变了,这个项目是现实的,而不是悲观的。他总结道:“做一些小的、小的但又无限灵活的事情是非常好和正确的。”
The building was a renovation of an existing 19th-century building at 9 rue du Platre in Paris
The building is a unique system of four moving floors which can move up and down within what used to be the building’s courtyard
Each floor is divided into two parts, 49 different configurations are possible
The space provides flexible conditions for performance and display as well as facilities for production on the lower ground floor
The U-shaped building is lined in sheet aluminium, with balcony walls created from OMA-preferred aluminium grid
Sheet aluminium and grids bring an industrial feeling to the interior
Maintaining elements of the building made the project more challenging, but alos more exciting for the architects
The ‘machine’ at its centre appears analogue in the extreme – a highly readable rack and pin system enabled the floors to move – and its clasped inside sturdy industrial-standard I-beams, those these are painted in the delicated mauve shade of fleur de lin
keywords:Rem Koolhaas, OMA, French architecture, Cultural architecture
关键词:雷姆·库哈斯、OMA、法国建筑、文化建筑
客服
消息
收藏
下载
最近













