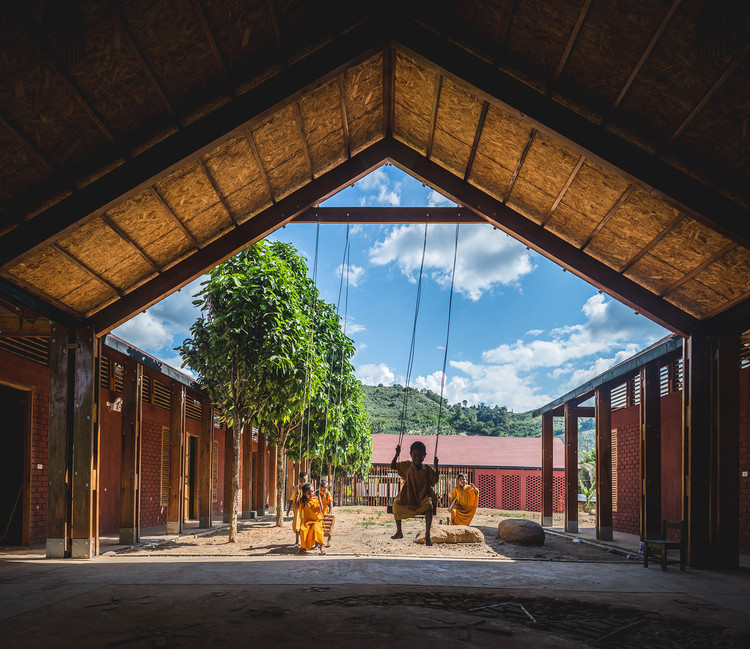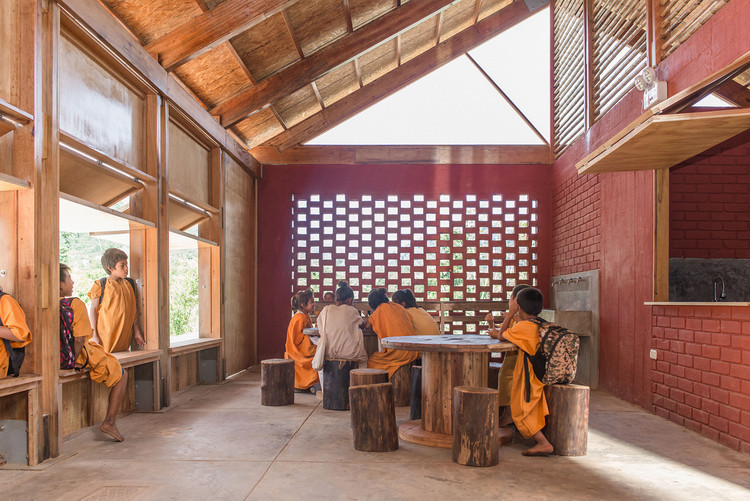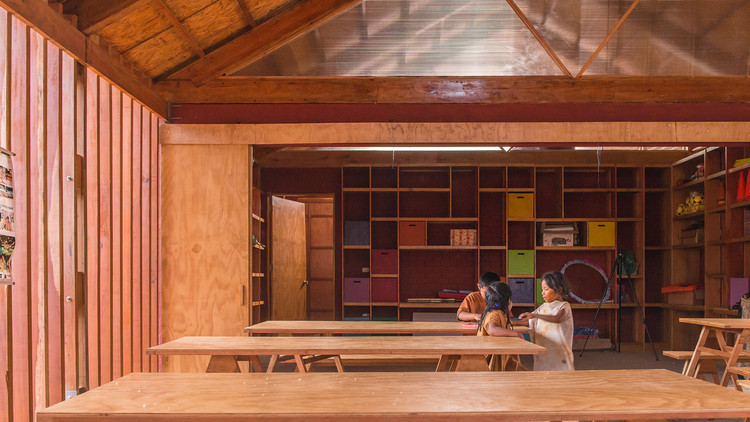查看完整案例

收藏

下载
© Eleazar Cuadros
(Eleazar Cuadros)
背景耶路撒冷的土著社区位于秘鲁中部丛林的潘戈亚地区。它被指定为VRAEM区,这意味着它的居民是受到1990年代武装冲突严重影响和流离失所的土著社区。尽管这所学校运作了大约40年,200多名学生就读,但条件充其量是岌岌可危的。基础设施由临时教室组成,空间不符合适当教育活动所需的最低舒适要求。
Background The native community of Jerusalen de Minaro is located in the district of Pangoa, in Peru’s central jungle. It is designated as a VRAEM zone, meaning its inhabitants are indigenous communities that were severely affected and displaced by the armed conflict of the 1990’s. Although the school functioned for about 40 years and more than 200 students attended, the conditions were precarious at best. The infrastructure consisted of temporary classrooms and the spaces did not meet the minimum comfort requirements necessary for proper educational activities.
© Eleazar Cuadros
(Eleazar Cuadros)
Ground Floor Plan
© Eleazar Cuadros
(Eleazar Cuadros)
该项目的目的是创造一个“民主空间”,使儿童、青年和成年人能够梦想和规划他们所希望的未来。因此,我们提出了一种综合方法,涉及不同国家和国际机构的合作,并使社区直接参与项目的每一阶段。
Process and construction The purpose of the project was to create a “democratic space,” in which children, youth, and adults would be able to dream and plan their desired futures. As such, we proposed an integrated methodology involving the cooperation of different national and international institutions, and directly involved the community in every phase of the project.
© Eleazar Cuadros
(Eleazar Cuadros)
在项目的研究阶段,我们与学生、家长和教师举行了研讨会,以确定未来学校的需求、梦想和优先事项。这一建设是在总建设者的指导下进行的,并由社区工人直接参与。当地工人的参与使我们得以通过“现场”工作经验和在整个施工过程中举办的培训讲习班交流知识。
In the research phases of the project, we held workshops with students, parents, and teachers to determine the needs, dreams, and priorities for the future school. The construction was carried out under the guidance of master builders and with direct participation from workers in the community. The involvement of local workers allowed for the exchange of knowledge through “in situ” work experience and training workshops held throughout the construction process.
© Eleazar Cuadros
(Eleazar Cuadros)
Elevations and Section
海拔和剖面
© Eleazar Cuadros
(Eleazar Cuadros)
项目说明项目提出了促进知识交流、人力资源重新估价和使用当地材料的程序。重要的是,提出了与新的教学方法相一致的多才多艺的空间。该大楼分为4个单元:3个教室和1个多用途空间。此外,还将现有的两间教室改建为教师的住所,并翻修了厕所。三个教室单元位于地块的南端,纵向立面向北和向南延伸。现有的树木和植被纳入设计。在这个多用途的房间里,一棵树标志着学校的大门,构成了室内空间的一部分。
Project Description The project proposed processes which promote the exchange of knowledge, the revaluing of human resources, and the use of local materials. Importantly, versatile spaces were proposed to be in line with new pedagogical methodologies. The building is organized into 4 modules: 3 classrooms and 1 multipurpose space. In addition, two existing classrooms were repurposed as a residence for the teachers, and the toilets were renovated. The three classroom modules are located along the southern end of the lot with the longitudinal façade running north and south. The existing trees and vegetation were integrated into the design. In the multipurpose room, a tree marks the main entrance for the school and forms part of the interior space.
© Eleazar Cuadros
(Eleazar Cuadros)
在北侧,一排树木沿着立面延伸,为连接的走廊创造了间接的照明和遮阳。孩子们拥有了宽敞的露台,创造了一个想象中的世界。他们爬到墙上,躲在木隔间里,把窗户当作椅子。教室有盖的走廊和连续的露台形成了通向帕克斯巴姆布的线路或游乐路线。公园是孩子们玩耍和发挥想象力的地方,是在一个建筑车间里构思的,那里有来自社区的孩子。
Along the north side, a line of trees runs along the façade to create indirect lighting and shade for the connecting corridors. The children have taken ownership of the spacious covered patios and created an imaginary world. They climb on the walls, hide in the wooden divisions, and use the windows as chairs. The covered corridors and continuous patios of the classrooms form circuits, or routes of play, which lead to Parquebambu. The park is a place for children to play and use their imagination and was conceived of during a construction workshop with children from the community.
材料和生物气候设计是耶路撒冷-德米纳罗项目的另一个创新力量,它是以最低预算执行的建筑提案,但没有牺牲建筑质量。一项战略是确定现有资源的最佳利用。利用当地的材料和当地的知识,创造一个仍然符合所有安全和建筑规则的生物气候设计。在设计方面,该提案要求采用混凝土和木材的主要结构,以及铺有沥青瓦的木板屋顶。
Materials and bioclimatic design Another innovative strength of the Jerusalen de Minaro project is the architectural proposal which was carried out with a minimal budget but did not sacrifice the quality of the construction. One strategy was to determine the best use of the available resources. Local materials were used and local knowledge was employed to create a bioclimatic design which still met all safety and construction regulations. For the design, the proposal called for the main structure of concrete and wood and a roof of wood panels covered with asphalt tiles.
Bioclimatic System Diagram
生物气候系统图
使用“无源系统设计,”来实现环境舒适性,特别注意控制太阳能、通风、产生间接阳光和烟囱效应。屋顶还具有雨水收集系统,其将水储存在高位槽中。最后,耶路撒冷土著社区学校提出了新的、通用的教育空间,鼓励创造性。作为公共空间的学校已成为社区的一个巨大里程碑。它充当社会催化剂,为所有人提供了许多机会。
Ambient comfort is achieved using a “passive systems design,” with particular attention paid to controlling solar energy, ventilation, creating indirect sunlight, and the chimney effect. The roof also has a rainwater collection system which stores water in elevated tanks. In conclusion, the school in the native community of Jerusalen de Minaro proposes new, versatile, educational spaces which encourage creativity. The school, being a public space, has become a huge milestone for the community. It acts a social catalyst and provides many opportunities for all.
Architects Semillas
Location Native Community Jerusalen de Miñaro, Pangoa, Satipo, Peru
Author Architects Marta Maccaglia, Martina Uda, Giuliana Miglierina
Design Team and Management Gonzalo Diaz Arrieta (Architecture), Marta Anducas Armengou (cultural mediator and logistics), Pamela Amadio, Raffaela Ceparano, Matteo Penzo, Ilaria Pinto (work management - CPS - Comunità Promozione e Sviluppo)
Project Year 2017
Photographs Eleazar Cuadros
Category Elementary & Middle School
Manufacturers Loading...
客服
消息
收藏
下载
最近








































