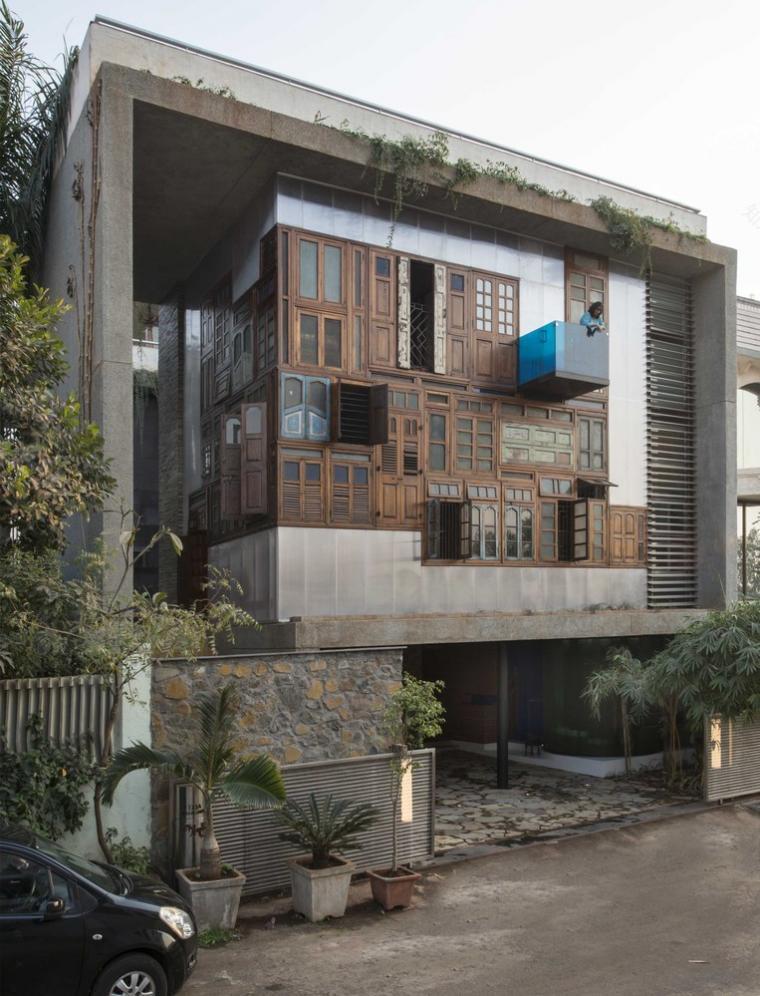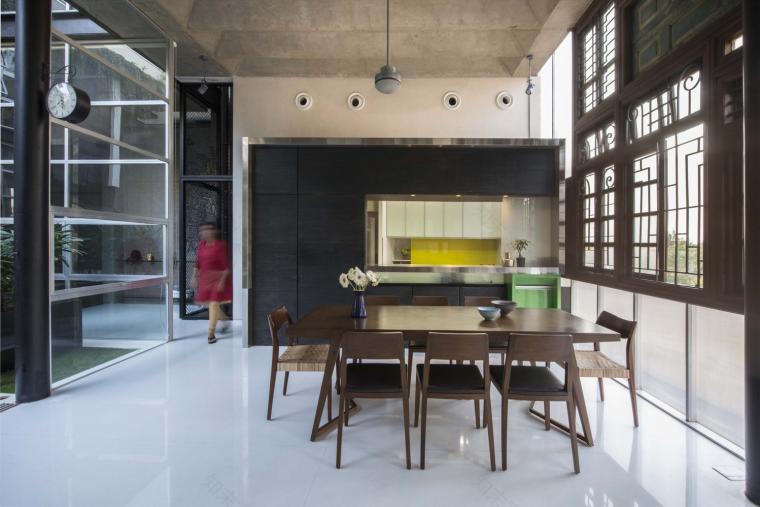查看完整案例

收藏

下载
Maharashtra Collage Villa
设计方:S+PS Architects
位置:印度 马哈拉施特拉邦
分类:别墅建筑
内容:实景照片
设计团队:Pinkish Shah, Shilpa Gore-Shah, Mayank Patel, Gaurav Agarwal, Shrutika Nirgun, Divya Malu, Manali
图片:42张
摄影师:Sebastian Zachariah, Ira Gosalia, Photographix Pinkish Shah
居住在印度,孟买的人可能会忽视城市中非正式的定居点,如果在近处看,可以学到很多关于节俭、适应性、多任务性、足智多谋和心灵手巧的经验教训。浮现出的一个视觉语言就像是自然的艺术品一样,包括了特别的、折中的、打补丁的和拼贴的特色。我们试图在没有使之浪漫化和盲目崇拜的情况下应用上述的经验教训。项目以多种方式追求着资源的回收利用和拼贴,从有形的材料、能量等等,到无形的历史、空间和记忆。
别墅的正墙为内部空间定下了基调,别墅的“窗户角”回收了城市中被拆除的房屋的旧窗户和门。旧的门窗再加上露石混凝土制成的刻面天花板一起成为了起居室的主要背景。天花板的对立面是抛光的白色大理石,地面上还镶嵌的有错综复杂的黄铜制品。金属管的剩余物凑在一起就像竹子一样,形成了与构造柱整合在一起的“管壁”。雨水下降管和一个喷口的雕塑在雨季的时候会让人感觉到高兴和愉悦。
译者:蝈蝈
Living in Mumbai, India it is impossible to ignore the informal settlements in the city, and if looked at closely there are many lessons to be learnt in frugality, adaptability, multi-tasking, resourcefulness and ingenuity. A visual language emerges that is of the found object, ad-hoc, eclectic, patched and collaged. An attempt has been made here to apply some of these lessons without romanticizing or fetishizing them. The project looks at the idea of recycling and collage in several ways, from the very physical - like materials, energy, etc. to the intangible - like history, space and memories.
The front facade sets the tone for what lies within, with a “corner of windows” that recycles old windows and doors of demolished houses in the city. This becomes a major backdrop for the living room with a exposed concrete faceted ceiling above countered by the polished white marble with intricate brass inlay on the floor. Metal pipe leftovers pieced together like bamboo form a “pipe wall” integrating structural columns, rainwater downtake pipes and a sculpture of spouts that in the monsoon are a delight for all the senses.
马哈拉施特拉邦拼贴别墅外部实景图
马哈拉施特拉邦拼贴别墅外部夜景实景图
马哈拉施特拉邦拼贴别墅之局部实景图
马哈拉施特拉邦拼贴别墅内部实景图
马哈拉施特拉邦拼贴别墅平面图
马哈拉施特拉邦拼贴别墅示意图
马哈拉施特拉邦拼贴别墅剖面图
客服
消息
收藏
下载
最近






















































































