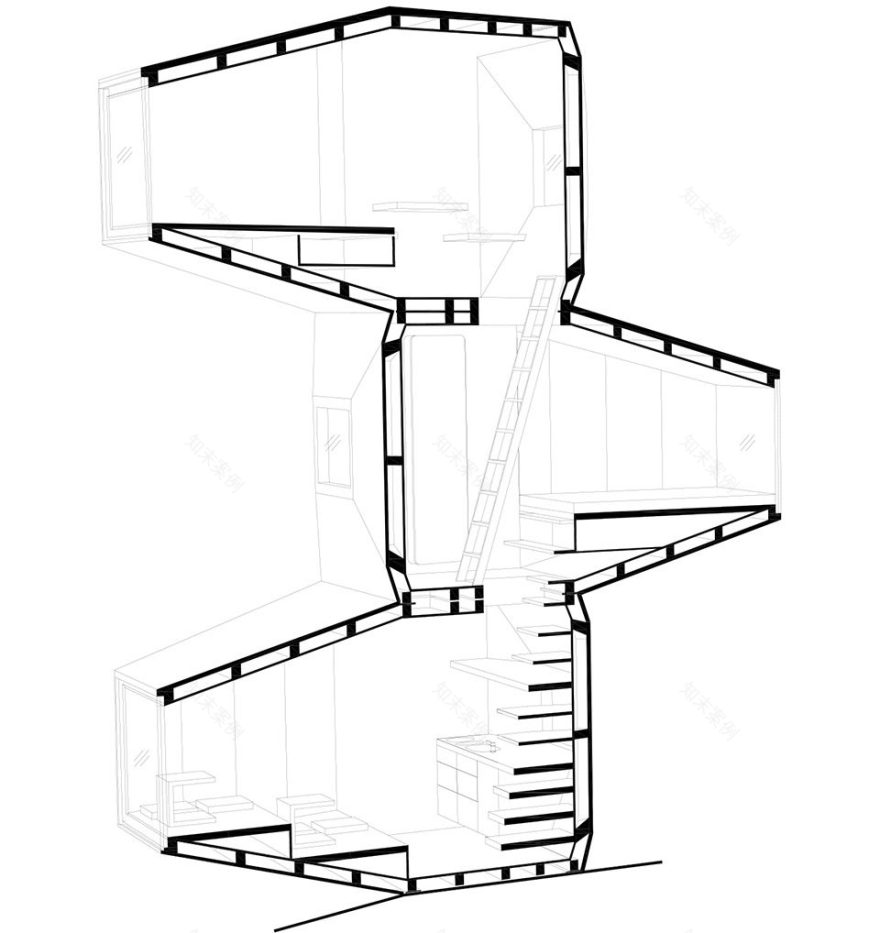查看完整案例


收藏

下载
来自
OFIS Arhitekti
。
Appreciation towards
OFIS Arhitekti
for providing the following description:
这间小屋由OFIS architects & Permiz、C+C、C28以及AKT共同设计,旨在打造出一个功能齐备而灵活的、能够适应各种环境、气候和地域的木制空间。它可以被用作度假小屋或树屋,一个远离世俗的避风港,也可作为短期的研究、旅行住所。小巧的体量使其能够以各种方式便捷地运输。
The research for the Cabin was initiated by OFIS architects & Permiz, C+C, C28 and AKT to develop self-contained wooden shell, flexible and adaptable on different locations, climate conditions and terrains. It can be used as holiday cabin, hide away, tree house or short-time habitation for research, tourism or shelter; its small size allows easy and different transport possibilities.
▼小屋远景,a distant view
▼小屋由相连接的基础单元构成,the cabin consists of jointed basic units
▼小巧的体量使其便于运输至不同的场景, its small size allows easy and different transport possibilities for different locations
▼由木制框架和胶合板构成的体量,the structure is made by timber frames which are reinforced by plywood boards on both sides
▼立面细部,detail of the facade
基础单元(4.50m X 2.50m X 2.70m)包含了厨房、浴室、床铺和座椅等设施,可以通过横向或纵向连接升级为双单元或三单元的小屋。小屋的结构由木制框架组成,并通过每侧的胶合板进行加固。小屋可以固定在地面上,也可以通过钢锚或者可移动的混凝土底座进行固定。室内空间的处理方式十分灵活多变。单元中的家具可以适应各种各样的场地环境。
The basic unit (4.50m X 2.50m X 2.70m) offers accommodation (with kitchen, bathroom, bed and seats) and joins horizontally or vertically and upgraded to twins, triplets or similar. The structure is made by timber frames which are reinforced by plywood boards on both sides. The cabin can be fixed on the ground either by steel anchors or removable concrete cubes. The interior treatment is changeable and flexible. Unit furnishings can be used in various site contexts.
▼小屋的基础单元可进行横向或纵向的叠加, the basic unit joins horizontally or vertically and upgraded to twins, triplets or similar
卢布尔雅那城堡山上的小屋将成为一座当代的图书馆——一个纵向布置的单元,每一层容纳着不同主题的图书。视野优美的地下通道将提供类似于户外图书馆的阅读和休息空间——读者们将在栗树下享受阅读的乐趣。整座小屋的装置、建造和立面处理皆展现了斯洛文尼亚当地传统木工匠人的娴熟技艺。
The Ljubljana castle will serve as a temporary library – a vertically organized unit, each floor will contain books of various topics. The underpasses with a beautiful view of Ljubljana serve for reading and rest, similar to the concept of the Library under the canopy – the readers will enjoy the books under the chestnut. The facility – both equipment and construction and facade promote Slovenian woodworking and traditional skills of wood crafts and carpentry.
▼基础单元中容纳了基础的居住设施,the basic unit offers accommodation
▼宽阔的窗户带来卢布尔雅那城堡山的美景,the large openings provide a beautiful view of Ljubljana
▼洗手间,bathroom
▼夜景,night view
▼基础单元组合示意,aggregation diagram
▼基础单元平面图,basic unit plan
▼平面图,plan
▼剖面图AA,section AA
▼剖面图BB,section BB
▼结构示意图,structure
Architecture :
OFIS
Rok Oman, Spela Videcnik, Janez Martincic, Andrej Gregoric, Tomaz Cirkvencic, Sara Carciotti, Viktoria Dimitrova, Jose Navarrete Jimenez, Lucas Blasco Sendon
C+C
Claudio Tombolini, Cristiana Antonini
C28
Francesco Sforza, Federico Pasqualini, Antonello Michelangeli, Structural Engineering:
AKT
Hanif Kara, Carlo Diaco
Foundation Structural Engineering & local structural support:
Projecta
Milan Sorc
Contractor:
Permiz
Bostjan Perme
Interior parts:
Fotonica Light
Componendo – Stilox srl
Cristina_rubinetterie
photo@Janez Martincic
客服
消息
收藏
下载
最近





























