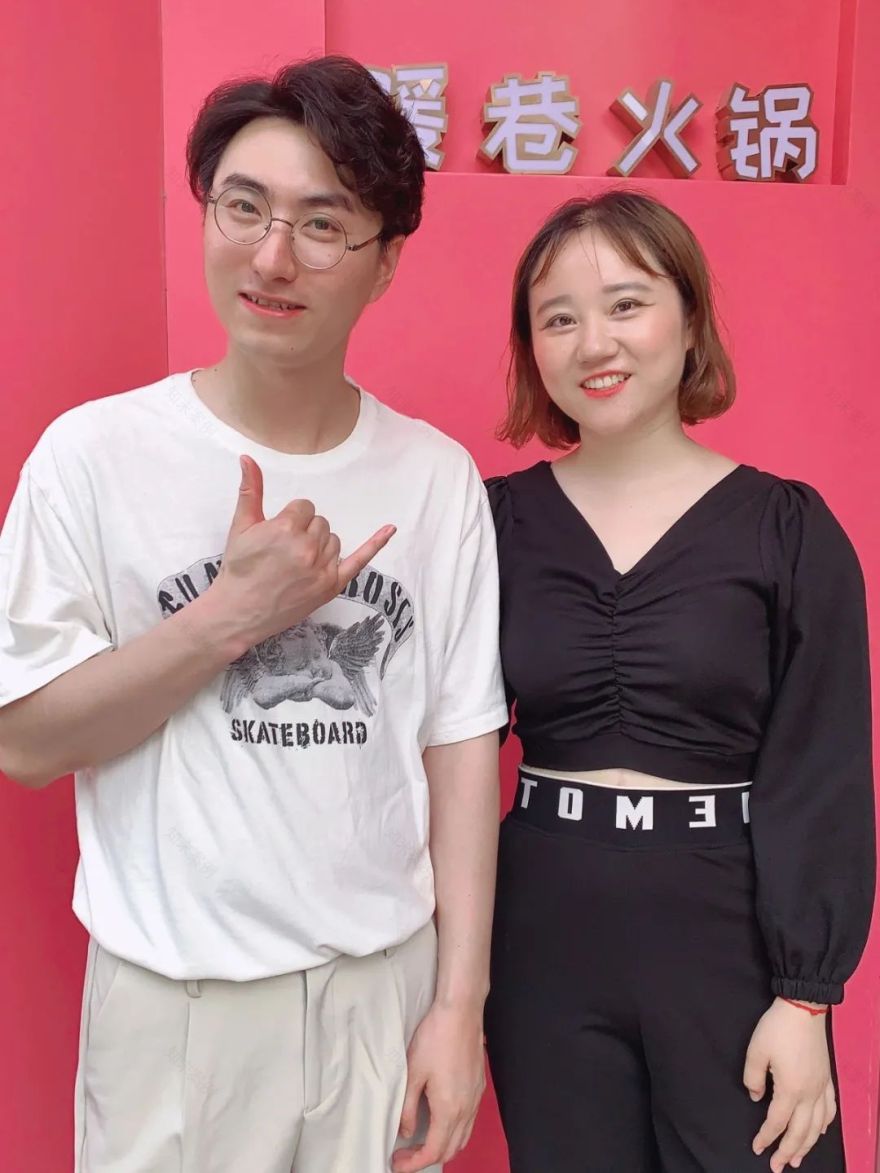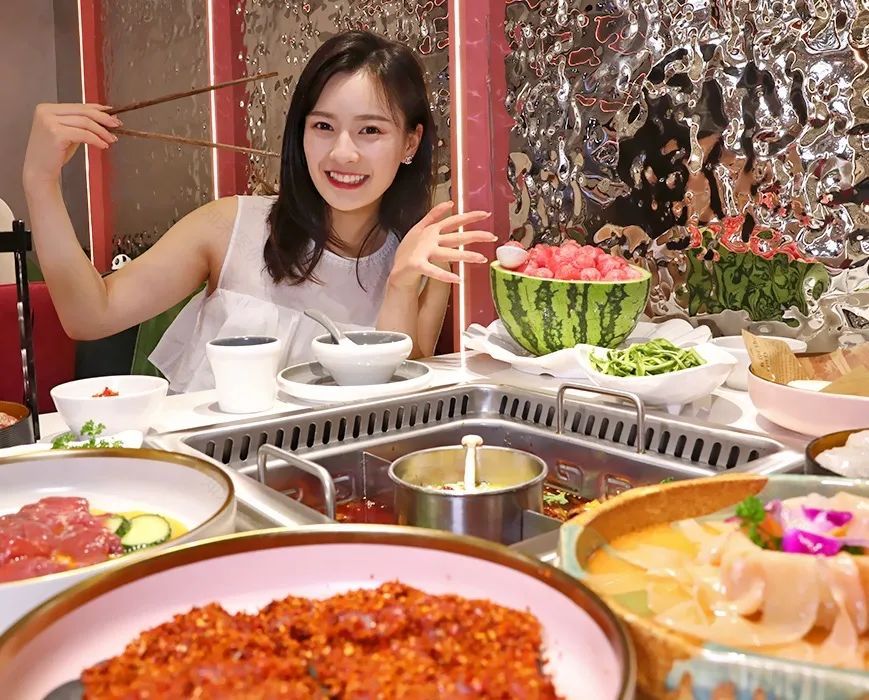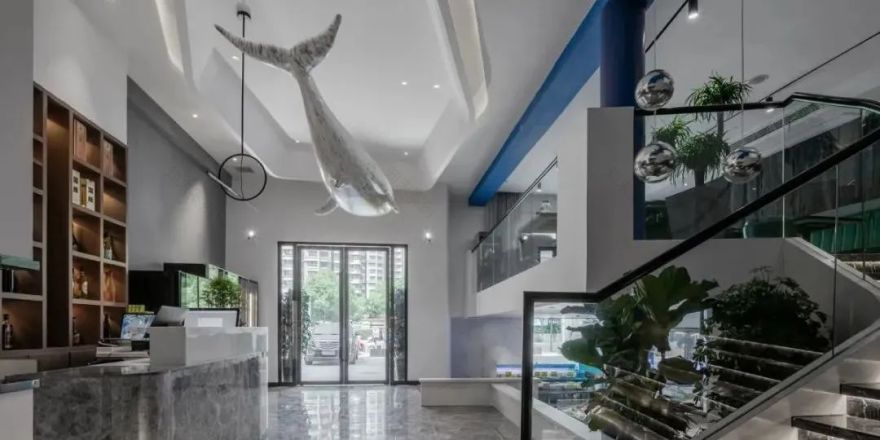查看完整案例


收藏

下载
ZEYUAN SANSHEDESIGN2020
商业/别墅/软装/园林
人生在世,无非“吃喝”二字将生活嚼得有滋有味,把日子过得活色生香,往往靠的不只是嘴巴,还要有一颗浸透人间烟火的心。——陈大咖
项目名称/暖巷火锅
Projectname/ Warm Lane Hot Pot
项目规模/ 200平方米
Project scale/ 200 square meters
项目地址/郦城国际
Project Address/LiCheng International
设计机构/泽元三舍空间规划事务所
Photograph / ZeYuan SanShe Space Design
主案设计/张奇、赵杰
Main Design/Zhang Qi、Zhao Jie
参与设计/ 盛智勇
Participating Design/ Sheng ZhiYong
灯光设计/杨家魁
Lighting Design/Yang JiaKui
效果表现/庄超
Effect On Performance/Zhuang Chao
施工单位 / 冯杰
Construction Unit / Feng Jie
文案撰写/修合文化
Document Writing/XiuHe Culture
空间摄影/晟苏摄影
Space Photography /ShengSu Architectural
实景图
这家火锅店,店如其名。椒红色的外观、略显狭窄的单间门脸,无一不诠释着“暖巷”的含义。火锅,是属于市井间的美味,于是暖巷的门脸设计也极具江湖气息。气派的梁柱和坐卧在门前的熊猫,将川渝中国风的特色勾勒得更加鲜明。
The hotpot restaurant lives up to its name. The appearance of red pepper, slightly show the narrow door face of single room, without without interpretation of the meaning of "warm lane". Hot pot, is a delicious market, so warm alley door design is also very lake atmosphere. The magnificent beams and columns and the pandas sitting and lying in front of the door make the characteristics of Sichuan and Chongqing Chinese style more vivid.
实景图
The magnificent beams and columns and the pandas sitting and lying in front of the door make the characteristics of Sichuan and Chongqing Chinese style more vivid.
整间火锅店,被划分为两层。一楼的层高和下挖都各有局限,所以设计师保留了大厅的挑高部分,让来往的食客畅快尽兴。从前台开始起伏的小楼梯设计,让每一个水平面内的层高都保持在2.2米以上,是设计师的精妙智慧。
The whole hotpot restaurant is divided into two floors. The height of the ground floor is limited and the excavation is limited, so the designer kept the high part of the hall, allowing the passing diners to enjoy themselves. The small staircases that rise and fall from the front desk are designed to keep the height of each horizontal plane above 2.2 meters, which is the exquisite wisdom of the designer.
实景图
The small staircases that rise and fall from the front desk are designed to keep the height of each horizontal plane above 2.2 meters, which is the exquisite wisdom of the designer.
灰色的地面仿佛是古时的碎石小路,在火锅店中更具悠然自得的气质。吊灯也被设计成了熊猫爪的造型,“精致的淘气”让人过目难忘。顺着“小路”和灯光往里走,高高低低的小台阶,营造出灵活有趣的氛围感。
The ground of lime-gray seems to be the gravel path of ancient times, have the temperament of carefree and contented more in hot pot inn. The chandelier is also designed in the shape of a panda’s paw, and the "delicate mischief" is unforgettable. Follow the "path" and the light to go inside, high and low small steps, create a flexible and interesting atmosphere.
实景图
The ground of lime-gray seems to be the gravel path of ancient times, have the temperament of carefree and contented more in hot pot inn.
一抹让人身心俱暖的辣椒红,自始至终贯穿着整个空间。辣椒色的楼梯,顺着一楼天花板的层高,也做出了参差变化的形状,自然又有新意。垂悬而下的金色吊灯,成为了空间里的气质担当,把红衬托得华而不俗。
A touch of warm pepper red, throughout the whole space. The stair of chili color, along the height of the first floor ceiling, also made the shape that fluctuates change, nature has new idea again. The golden droplight that hangs and falls, became the temperament in the space to bear, set off Red China and not common.
实景图
The golden droplight that hangs and falls, became the temperament in the space to bear, set off Red China and not common.
天花板上,也是设计师挥毫泼墨的画纸。火锅,是年轻人钟爱的美食;吃火锅,也就成为了好友谈心、释放压力的仪式。年轻的目光是绚丽多彩的,所以天花板上通透的钢丝网与彩色方管框,便传达着充满活力的青春热情。
On the ceiling, the designer also paints with brush ink. Hot pot, is the young people’s favorite food; Eating hot pot has become a ritual for good friends to talk and release pressure. Young eyes are gorgeous and colorful,So the steel wire net that appears on the ceiling and chromatic square tube frame, conveying the youth enthusiasm that is full of vigor.
实景图
为了给“江湖好汉”留出一个酣畅淋漓、大快朵颐的空间,店里的用餐区设计得简洁而实用。除了主题椒红色之外,设计师又用水纹不锈钢材料来铺满整个用餐空间。通过光影的魔力,让空间的视觉效果被无限拉伸,充满艺术感与未来感。
To give "all corners of the country hero" put aside a hanchang dripping wet, the space that eat a meal, the dining area in the shop is designed concise and practical. In addition to the theme pepper red, the designer also USES stainless steel to cover the entire dining space. Through the magic of light and shadow, the visual effect of the space is infinitely stretched and filled with a sense of art and future.
实景图
色块与几何图形的碰撞组合,在三楼公共区形成一种难以言喻的张力。在这种看似毫无关系的搭配之下,不对称的色彩和不规则的形状,也就变成了一种极富个性的设计感。随性而张扬的风格,一张圆桌、围锅下筷,闲谈饱餐,亦能留住满座知己。
T
he collision of color blocks and geometric shapes creates an indescribable tension in the third-floor public area. In this seemingly unrelated collocation, asymmetric color and irregular shape, also become a very individual sense of design. With the style of sex and make public, a round table, around the pot under chopsticks, chat full meal, also can retain full confidant.
实景图
洗手池的瘦高的身形、妙曼的线条,饱含着美学的美感。不染纤尘的纯白,在此时显示出了它洁净的特点,让食客们心中更加熨帖。简单的圆镜,被金属边框所包裹住,方便食客们整理衣装,又平添了一份轻奢气质。
Wash one’s hands the line of the thin tall figure of pool, wonderful man, full of aesthetic aesthetic feeling. The pure white, which is not stained with fine dust, shows its clean characteristics at this time, which makes diners feel more pressing in their hearts. The simple round mirror is wrapped by the metal frame, which is convenient for diners to arrange their clothes and adds a light luxury temperament.
暖巷火锅
WARM LANEDES
一个为年轻人打卡的网红火锅店
一个为年轻人打卡的网红火锅店
TWEB CELEBRITY HOTPOT RESTAURANT
小王璇、江南小哥、帅大斌、涟水小龙、大江、舌尖上的淮安等网红都已经来暖巷火锅打卡了哦!在线观看一波网红合影~
效果图
RENDERINGS SHOWDES
向右滑动查看更多效果图
设计思路
DESIGN IDEASDES
新元素 + 炫色彩
DESIGN IDEAS
本案提炼四川、年轻、火辣为关键词,通过熊猫雕塑、猫爪灯从入口处引入主题,内部通过大面积红色渲染整体基调,配以铝板、金色风铃灯、水波纹板、玻璃砖等新元素,通过现代手法,打造出时尚、鲜明、独特的餐饮空间。
项目介绍
PROJECT INTRODUCTION
▼ 原始图,PLAN
▼平面图,PLAN
空间户型结构分析
UNIT ANALYSIS
一个单间两层的门面,一楼隔两层,在下挖有限的情况下,综合地梁、隔层承重梁体、原一层大梁等各种因素,克服最大的难点——高度。
保留大厅挑高,通过楼梯进行艺术装饰处理,弱化空间低矮带来的压迫感,因地制宜,根据地梁高度及夹层用途,在一层及夹层地面都进行错落处理,保证人员通过处,最低高度不低于2.2米。
就餐区通过水纹不锈钢,既防止墙面油污,又艺术化处理,视觉拉伸。
关于荣誉
About Honor
金堂奖执委会(淮安)副会长淮安观合汇精英设计师俱乐部联合发起人CIID中国建筑装饰协会室内分会会员淮安市淮阴区建筑·设计行业商会副会长注册高级室内设计师国家注册建造师淮安市2018年度优秀设计师2018年金蝴蝶银奖40 under 40 中国(淮安)设计杰出青年评委2019金住奖十大居住空间设计师40 under 40 中国(江苏)设计杰出青年(2019-2020)红棉奖2019年度最美极简空间设计2019年度金堂奖年度优秀休闲空间设计2019年度金堂奖年度优秀酒店空间设计2019年度入围“法国双面神GPGP AWARD国际设计大奖”TOP100“人物
END
往期回顾
彩彻 · 区明
乐·见
渔铺
PAY ATTENTION TO OUR
扫码关注
公司地址:江苏省淮安市五九创智园1号楼101室
客服
消息
收藏
下载
最近















































