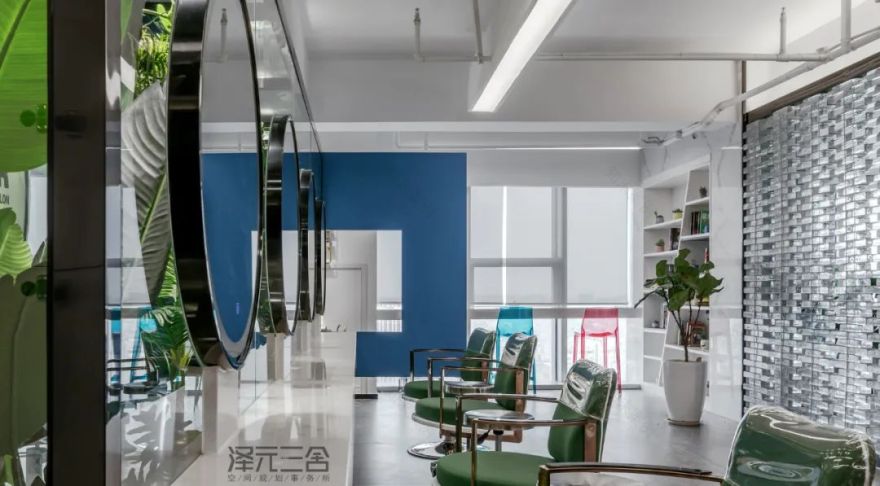查看完整案例


收藏

下载
ZEYUAN SANSHEDESIGN2020
商业/别墅/软装/园林
节奏与音符交叠
色彩与时空汇聚
路过我们的律动
快乐就此释“Fun”!
在「HAPPY HAIR
见最快乐的自己
项目名称/
HAPPY HAIR
》美发店
Projectname/ "HAPPY HAIR Hair Salon
项目规模/ 350平方米
Project scale/ 350 Square Meters
项目地址/淮安新亚国际
Project Address/New Asia International
设计机构/泽元三舍空间规划事务所
Photograph / ZeYuan SanShe Space Design
主案设计/张奇
Main Design/Zhang Qi
参与设计/赵杰、盛智勇
Participating Design/Zhao Jie、Sheng ZhiYong
灯光设计/杨家魁
Lighting Design/Yang JiaKui
效果表现/庄超
Effect On Performance/Zhuang Chao
施工单位/格立装饰
Construction Unit/GeLIDecoration
文案撰写/修合文化
Document Writing/XiuHe Culture
空间摄影/晟苏摄影
Space Photography /ShengSu Architectural
深居于写字楼内的这家美发店——HAPPY HAIR,用一把剪刀打造着发丝的美。
The hair salon, which lives deep in the office building HAPPY HAIR, uses a pair of scissors to create the beauty of hair.
入口处的玻璃砖墙,像一个审美标志般映入眼帘,晶莹剔透,衍生出仪式感,在不同的灯光与角度中展现着斑斓的颜色,也象征着发型师的艺术造诣——博采众长、璀璨夺目。
The glass brick wall at the entrance is like an aesthetic sign, crystal clear and translucent, deriving a sense of ceremony, showing the colorful rainbow colors in different lights and angles, and also symbolizing the artistic attainment of the hair stylist-brilliance and longevity Eye-catching.
效果图
实景图
发型,代表着人的心情与鲜明的个性。反射着各种色彩的透明玻璃墙,代表着五光十色的狂欢节日。让人过目难忘的KAWSSmallLieEdition公仔站在角落里,代表着潮酷的方向。新奇前卫的公仔站在蓝色背景中,它代表着独处时的欢喜,快乐,从头开始。
Hairstyles represent people’s moods and distinctive personalities. The rainbow-colored glass wall reflects the colorful carnival. The unforgettable KAWS Small Lie Edition doll stands in the corner and represents the cool trend. The novelty avant-garde figurine stands in the blue background, it represents the joy and happiness when alone, starting from the beginning.
效果图
实景图
前台更像是一座艺术的堡垒,守卫着每一份对美的追求。香槟色在几何图形的框架中变得冷硬,突显干净利落的专业态度。大理石墙上,花纹如水墨晕开,在轻灵飘逸的意境中让人放松身心、全心投入一场艺术的创造中。
The front desk is more like a fortress of art, guarding every pursuit of beauty. Champagne becomes cold in the frame of geometric figures, highlighting a clean and professional attitude. On the marble wall, the patterns are blooming like water and ink. In a light and elegant mood, people relax and devote themselves to the creation of an art.
效果图
实景图
造型区被包裹在一片明亮的光境中,皮革的油绿色与热带植物的绿叶遥相呼应,让人仿佛置身于清新的雨林中,激发出年轻的活力。融合了镂空与悬浮元素的操作台,让室内的空间显得更加开阔,也拉近着人与人之间的距离,让美的个性完全展露。
The styling area is wrapped in a bright light environment. The oily green of the leather echoes the green leaves of tropical plants, making people feel as if they are in a fresh rain forest, inspiring youthful vitality. The console combines the hollow and suspended elements, which makes the indoor space more open, and also closes the distance between people, so that the beautiful personality is fully exposed.
实景图
悬空的圆镜与操作台,是梦想的梳妆台。女孩们在镜子面前成为百变的美人,于是衣香鬓影上的色彩,会自然地填补透明处的空白。墨绿色的座椅,被一道明媚的金色点亮,便是鲜花着锦、烈火烹油,仪式感由此而生。
The hanging round mirror and operating table are the dream dressing table. The girls became versatile beauties in front of the mirror, so the colors on the fragrance of the clothes would naturally fill the gaps in the transparency. The dark green seat is lit by a bright golden color, which is the flowers and the fire, and the fire is cooking oil, and the sense of ceremony is born.
实景图
一面镂空的蓝色墙壁,成为了绿色中的小插曲。设计师新奇而大胆的用色,让跳脱的冷色调与中性色在空间里相逢,就如同甜点中调入的一点盐,把所有的甜蜜与生趣都激发得更加彻底了。不必过多的精雕细琢,一点光影,就足以让美显露无疑。
A hollow blue wall has become an episode in green. The designer’s novel and bold use of colors allows the cool colors and neutral colors of the jump to meet in the space, just like the little salt added in the dessert, which inspires all the sweetness and fun. Without too much elaboration, a little light and shadow is enough to make beauty undoubtedly revealed.
实景图
圆形,是窗户,也是时空隧道;是包容,也是最独特的个性。油绿的热带植物隐藏在圆镜背后,便成为了窗外遥远的景色,比普通的美更美十分。由绿色所带来的冷艳与性感,在空间里交织出难以言喻的韵味。既慵懒,又生机勃勃。
The round shape is a window and a space-time tunnel; it is inclusive and the most unique personality. The oily green tropical plants are hidden behind the round mirror, which becomes a distant view outside the window, which is more beautiful than the ordinary beauty. The coolness and sexiness brought by the green interweave an indescribable charm in the space. Lazy and vigorous.
效果图
实景图
效果图
实景图
蓝色在洗护区内变得陡然沉静,极具酷感的黑白世界里,蓝就成为了一抹难得的柔情。一面落地玻璃窗,让洗头区与城市的呼吸同步了。独特的光境之中,科幻未来城的元素与质感强势入驻,让人在平躺静卧中享受新奇的体验。
Blue becomes abruptly quiet in the washing area. In a very cool black and white world, blue has become a rare tenderness. A floor-to-ceiling glass window synchronizes the shampoo area with the breathing of the city. In the unique light environment, the elements and texture of Sci-Fi Future City settled strongly, allowing people to enjoy novel experiences while lying down on their backs.
项目介绍
PROJECT INTRODUCTION
▼ 原始图,PLAN
▼平面图,PLAN
户型分析
UNIT ANALYSIS
户型方正,南面整面落地玻璃,空间分为三大板块:美发、生发、培训,各个空间可以相互联系,又可相互独立,空间最大的缺点是层高较矮,梁下最低点2.6米,怎么在有限的高度内,做好高度的延伸,是设计的难题。
“空间调性高+装修性价比高”
DESIGN IDEAS
此店坐落于淮安地标新亚国际28楼,是三位行业资深大咖一起入股的店,涉及美发、生发、培训综合板块,欲打造成淮安行业航母,因此对装修的需求是新颖大气,且装修性价比高。
门外是写字楼的两米过道,我们希冀通过一波创意的设计,增加入口处的仪式感,进而引爆该商业空间的调性。所以我们将入口往内收缩3米,运用极具质感的玻璃砖及雕塑,营造出神秘、时尚、未来感兼具的空间。
内部的空间布置其实是水到渠成的,我们主要表达的主题是自然、年轻、个性,但又有约束的理念。在顶面的处理上,结合梁的关系,做长方体的结构、组合关系的发光盒。既解决了空间的层高问题,又丰富了吊顶的层次。
我们深度捕捉空间的价值,用设计去沉淀空间的魅力,整体设计思路完美契合空间,最终,在有限的造价范围内,达到了超预期的效果,客户对空间整体调性非常满意。
关于荣誉
About Honor
金堂奖执委会(淮安)副会长淮安观合汇精英设计师俱乐部联合发起人CIID中国建筑装饰协会室内分会会员淮安市淮阴区建筑·设计行业商会副会长注册高级室内设计师国家注册建造师淮安市2018年度优秀设计师2018年金蝴蝶银奖40 under 40 中国(淮安)设计杰出青年评委2019金住奖十大居住空间设计师40 under 40 中国(江苏)设计杰出青年(2019-2020)红棉奖2019年度最美极简空间设计2019年度金堂奖年度优秀休闲空间设计2019年度金堂奖年度优秀酒店空间设计2019年度入围“法国双面神GPGP AWARD国际设计大奖”TOP100“人物
END
往期回顾
渔铺
PAY ATTENTION TO OUR
扫码关注
公司地址:江苏省淮安市五九创智园1号楼101室
客服
消息
收藏
下载
最近




























