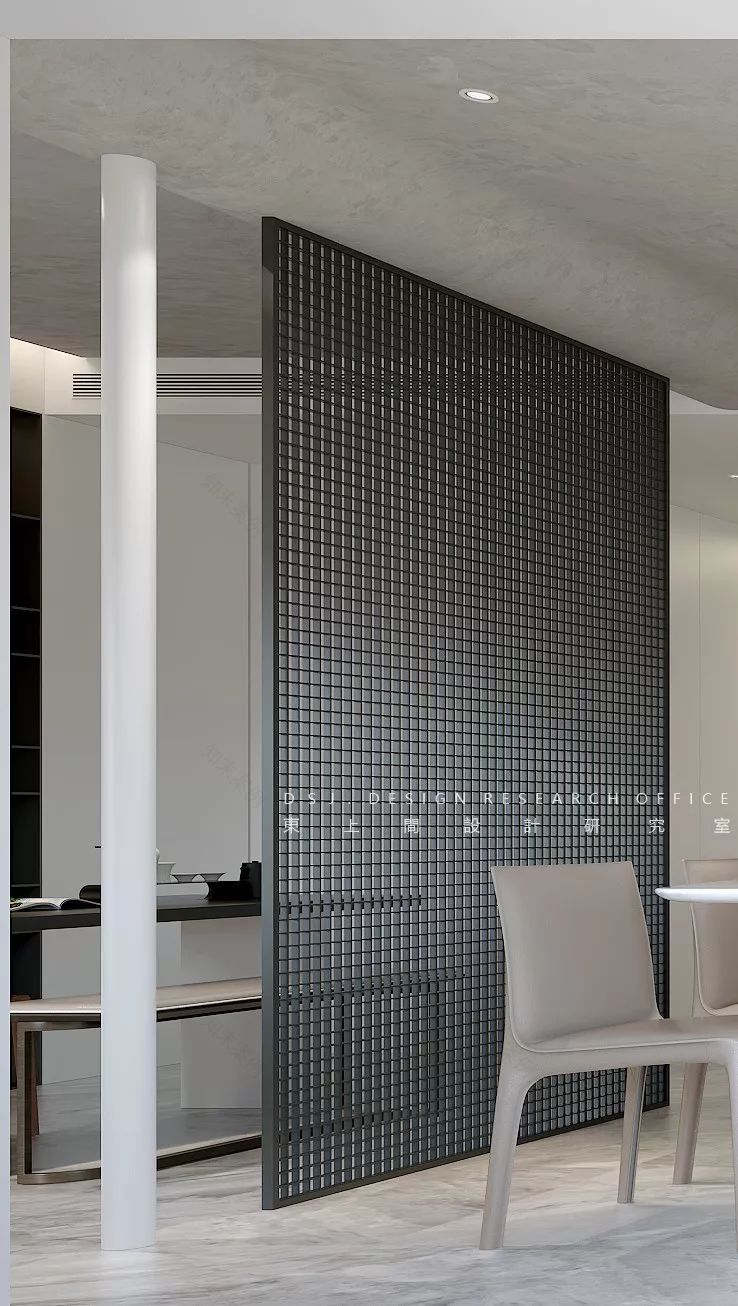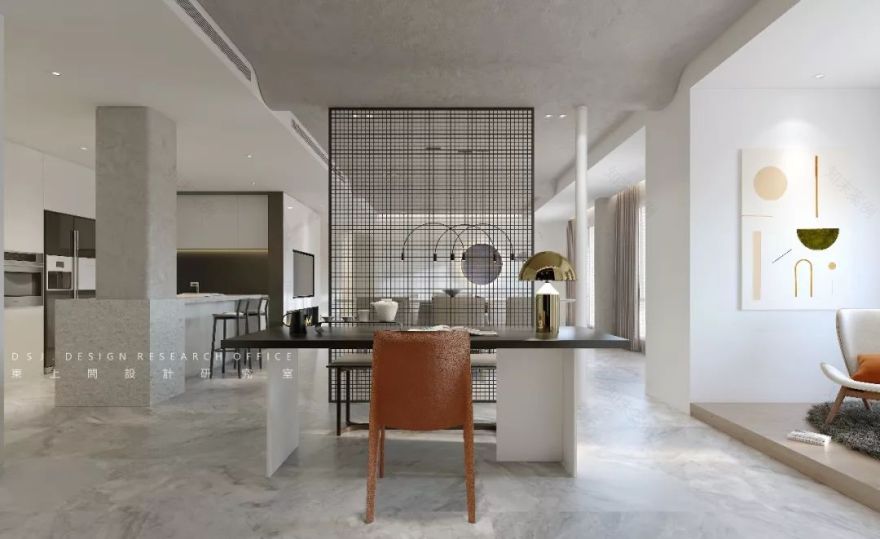查看完整案例


收藏

下载
时光清浅、许你安然;
岁月静好,许我从容
愿你被时光温柔以待,无痛无伤,此生路漫漫,愿你安然。
——题记
本案是300平米的顶复,4口之家,业主希望空间自由度比较高,能够生活场景多变。
因此,在设计前,以居住者的使用功能、生活习惯为切入点,对空间功能动线重新整理进行了独特规划,打破了死板的空间界限,打造了没有边界的、温柔的家。
This case is a 300 square metre top replica, a family of four, the owners hope that the degree of freedom of space is relatively high, can change the scene of life.
Therefore, before the design, with the use function and living habits of residents as the breakthrough point, the spatial function line was reorganized and a unique plan was made, which broke the rigid space boundary and created a soft home without boundary.
整体家居呈现上是现代摩登加入自然朴素的质感,再结合具有艺术性的大型圆形壁灯,雕塑,将硬装和软装装形成有机的统一呼应,同时又各自独立,就像一部电影,每一个角色起着自己不同的作用,虽然比重不同,但让整个电影更加的戏剧性和有趣。
The whole household presentation is modern and modern, adding natural and simple texture, combined with large circular wall lamp with artistic, sculpture, will be hard and soft to form an organic unified echo, while at the same time independent, like a film, each role plays its own different role, although the proportion is different, but let the whole. The film is more dramatic and interesting.
业主有收藏鞋的爱好,一进门,大门对面的鞋柜是主人日常穿着的鞋,一侧则是透明的鞋柜储物,随时可以看到自己珍藏的鞋物,还便于拿取,也是一种艺术品收藏的展现方式。鞋柜正对的墙面挂放大片穿衣镜,既方便日常打扮,又能扩大整体空间视野。左手边的护墙与鞋柜大块面的连接,让空间延伸,使空间更大不压抑。嵌入式的鞋柜充当了玄关与客厅的隔断,颜色统一,整体视觉感非常好。
Owners have the hobby of collecting shoes. Once entering the door, the shoe cabinet opposite the door is the shoes that the owner wears everyday. On one side, the transparent shoe cabinet stores can be seen at any time. It is also easy to get, and it is also a way of exhibiting art collection. The front wall of shoe cabinet hangs magnifier wearing mirror, which not only facilitates daily dressing, but also enlarges the overall space vision. The wall on the left hand side connects with the large surface of the shoe cabinet to extend the space and make the space larger and less depressive. Embedded shoe cabinet acts as a barrier between the porch and the living room, with uniform color and excellent overall visual sense.
在原本的结构上,我们对电视背景墙位置做了调整,并通过弧线吊顶的结构方式,解决了原本梁的问题。地砖选用了大理石纹理,与电视背景墙相互呼应,不仅显得大气有质感,还使整个空间都明亮宽敞。电视背景设计的壁炉,客厅家居的摆放,以围合的方式呈现,使得整个空间放大而有氛围。
In the original structure, we have adjusted the position of the TV background wall, and solved the problem of the original beam through the structure of the arc ceiling.
The floor tile chooses marble texture, which corresponds to the TV background wall. It not only shows the atmosphere texture, but also makes the whole space bright and spacious. The fireplace of TV background design and the arrangement of living room household are presented in an enclosed way, which enlarges the whole space with atmosphere.
客厅过道摆放的圆弧形沙发不仅颜值高,而且舒适性强,与过道墙面的拱形洞口,加上大型半圆壁灯,形成了一个戏剧化的演绎,让空间形成了休闲和舒适的艺术美感。雾霾蓝的地毯,打破视觉上的单调,注入层次感,在平静且克制的基调中,创造空间融合及视觉张力。在这里,行也安然,坐也安然。
The circular arc sofa in the living room corridor not only has high facial value, but also is comfortable. With the arch-shaped entrance of the corridor wall and the large semi-circular wall lamp, it forms a dramatic deduction, which makes the space form a leisure and comfortable artistic aesthetic feeling.
The hazy blue carpet breaks the visual monotony and injects a sense of hierarchy, creating space fusion and visual tension in a calm and restrained tone.
Here, it is safe to go and sit.
墙面的装饰画也是精心挑选,与整个空间形成有机的统一,更是本作的灵感来源,同时这幅画,也体现了空间的气质具有一定的原创性。
The decorative painting on the wall is also carefully selected, and forms an organic unity with the whole space. It is also the source of inspiration for this work. At the same time, this painting also reflects the original temperament of the space.
在平面的规划上,我们通过把厨房,设备房和过道的设计变化,把原有区域限制打破,让整个空间的动线达到最佳的舒适度,使此空间更整体、敞亮,功能区域划分更合理。
In plane planning, by changing the design of kitchen, equipment room and aisle, we can break the restriction of the original area and make the moving line of the whole space achieve the best comfort, so that the space is more holistic, open and the functional area division is more reasonable.
一楼把茶室和餐厅打通,以金属镂空隔断来划分,让整个空间更通透敞亮,又形成了整个空间的靓丽风景。
The first floor opens the teahouse and dining room, divides it by metal hollow partition, makes the whole space more transparent and bright, and forms the beautiful scenery of the whole space.
餐厅整体延续了客厅轻奢简洁的风格,设计了自由的空间感,不被格局限定,增设了超大的岛台,让家人间多一些互动,多一些交流,空间上也更多变。
The dining room as a whole continues the style of the living room, which is light and luxurious and concise. It has designed a sense of freedom and space, which is not limited by the pattern. It has added a super-large island platform, which allows more interaction and communication between families, and more changes in space.
由于空调吊顶尺寸问题,设计了卧室错落的结构方式,让整个空间增加了生命力。
在色调上,保持了空间的连贯性,充满无限精致感的同时,兼具了现代装修的时尚与实用,明亮又优雅的色彩,总是会不经意间击中人心底的柔软。
Because of the size problem of air conditioning ceiling, the structure of the bedroom is designed, which makes the whole space more vitality. On the tone, it keeps the coherence of space and is full of infinite delicacy. At the same time, it combines the fashion and practicality of modern decoration. Bright and elegant colors always accidentally hit the softness of people’s hearts.
本案以新现代主义的审美视角,以理性的思考方式回归住宅的本质。
在强调秩序与功能的同时,将空间具化为实用与美学交织相融的生命体,赋予空间精致、优雅而舒适的生活氛围,打造一个都市中有品质的安居之所。
From the aesthetic perspective of new modernism, this case returns to the essence of housing in a rational way of thinking. While emphasizing order and function, the space is transformed into a life body interwoven with practicality and aesthetics, giving space a delicate, elegant and comfortable living atmosphere, and creating a quality dwelling place in the city.
项目名称/The project name:万科酩悦
项目地点/Project site:无锡
项目面积/
The project area
:300平方米
项目进展/The
project debriefing在建
设 计 师/Design architect:朱印辰
深化设计/Deepening the design:单志祥
软装设计/Soft outfit design:轴境软装设计工作室/冬儿
主要材料/Main material:多层地板/木饰面/艺术涂料/瓷砖/石材
一楼平面图
二楼平面图
東上間私宅系统
高完成度的精品案例,源自于
東上間
设计真正全案服务
从前期的精准信息沟通,到软硬装同时介入,以功能与形式相结合
推崇优雅·精致·舒适的生活美学
最终的精品案例呈现离不开团队体系与甲方的全程配合
平面·灯光·尺寸·尺度·比例·空间平衡·虚实。
都需要设计师不断的仔细推敲。
对居住空间的生活方式及生活美学的不断追求。
让我们内心充满激情和专注。
关于|我们
東上間設計|优雅|精致|舒适
東上間設計研究室是目前国内专业的空间设计品牌,专注于精品私宅、别墅等私宅设计,提供室内空间设计,建筑设计,园林景观设计,软装设计及室内品质施工为一体的整体服务,以RCDS全案设计系统,360度全方位服务,真正享受到设计带来的高品质生活。
東上間設計研究室,是由一支具有创新意识,匠心精神,有活力,有激情,前瞻性,多元化的青年新锐设计师组成的设计团队,只致力于最具系统化,个性化,专业化的私宅设计机构。
推崇优雅、多元、有趣、时尚,自然的居住空间,根据业主生活状态的当下性、未来性以及空间特性进行优化编排,建立属于居住者的生活系统,提高居住者的生活品质及空间气质。
让家能带给居住者更好的幸福感和归属感。
東上間設計研究室
坚持以“真”全案非“伪”全案解决行业信任危机及时间、精力和经济成本!
坚持以方案的完整落地为导向!
坚持不给予设计师最基本的信任和尊重的项目,我们有权拒绝!
坚持实景案例是我们设计实力展示的态度!
坚持以质换量,不追求于项目多少,有缘千里来相会!
坚持不断研发及迭代新的住宅生活系统及空间美学!
坚持不断修身律己,以微薄之力能够帮助和促进行业的正向发展!
所 获 荣 誉
作品多次刊登“在家”,“时尚家居”等知名杂志
荣获“居然杯CIDA中国室内设计大奖”别墅设计奖提名奖
荣获“中国设计星华东区十强”荣获第六届“中国国际空间环境艺术设计大赛”“筑巢奖”空间方案类优秀奖
荣获筑客网《中国人生活方式》大赛“城市十大”设计师称号
荣获“IDS国际设计先锋榜”优胜奖
荣获“喜舍杯”中国住宅设计总评榜年度优秀作品
荣获“2016PChouse时尚设计盛典”TOP100
荣获“金堂奖”年度优秀设计大奖
荣获“商业与旅游地产年度优秀设计师”荣获“艾特奖”国际空间设计大奖 入围奖
荣获奥斯哥纳“晶选”大赛年度最佳作品
荣获“IDS国际设计先锋榜”最具空间表现奖
荣获"40 UNDER 40
中国(无锡)设计杰出青年(
2018-2019
荣获“江南·设计武林(50)榜”入榜作品奖
荣获“江南·设计武林(50)榜”入榜作品奖
荣获“2019M+中国高端室内设计大赛 ”最佳创意奖
荣获“中国建筑装饰协会”别墅/大宅设计专业 十强设计师
東上間設計研究室 DSJ | 设计咨询
D S J & D E S I G N L A B O R A T O R Y
T H A N K S
欢迎垂询
東上間设计研究室|
DSJ & DESIGN LABORATORY
東上間设计研究室
17354901659
公司地址:江苏省无锡市新吴区1969创意街区1007号
客服
消息
收藏
下载
最近

















