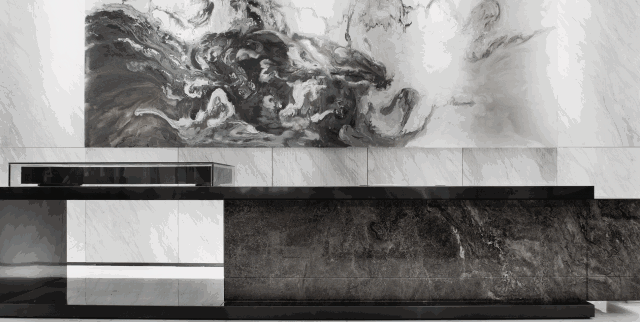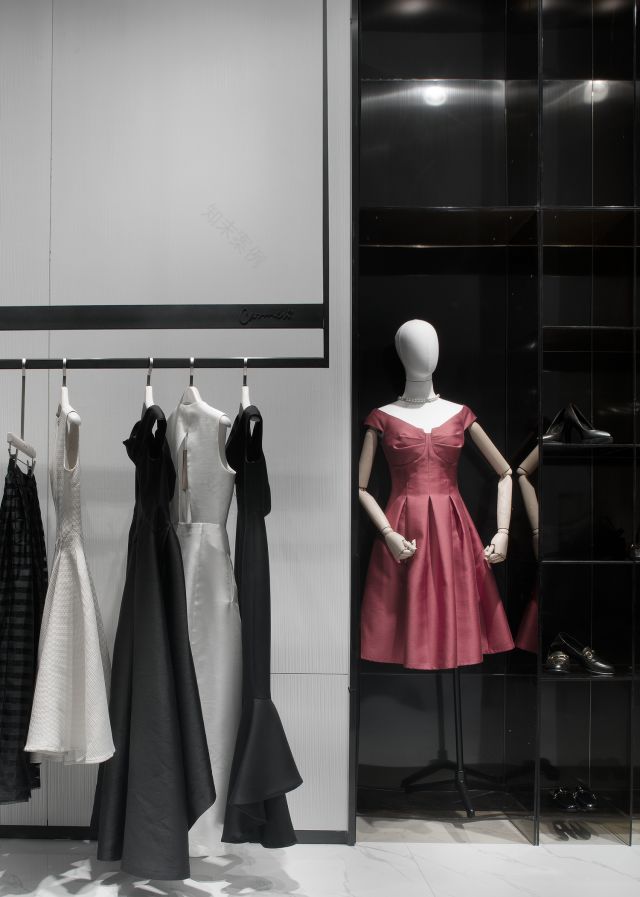查看完整案例


收藏

下载
設計師試圖以更間潔更純粹”藝術館” 概念去探索、思考人與空間的對話、人與空間的共續,並以黑白「無語言」場景為女性空間營造有姿態的空間舞台演繹從容優雅、真實理性;讓空間尊重故事,讓空間續寫故事……
Designers try to explore and think about the dialogue between people and space, the coexistence of people and space, and create a space-oriented stage for women's space with black and white "no language" scenes. Elegant, true and rational; let space respect the story, let the space continue to write stories...
通過解構從中提取元素再重組為“藝術館”的基础概念。設計方案必須滿足其作為零售空間的商業性需求,但更重要的是空間氛圍必須與品牌形象相契合;
Deconstructing the basic concepts of extracting elements from them and reorganizing them into “art museums”. The design must meet its commercial needs as a retail space, but more importantly, the space must match the brand image;
設計團隊致力於將品牌的靈魂通過室內裝修表達出來。精致而富有現代感的室內氛圍搭配以抽象半灰的自然色調画,為商品的展示提供了適宜而不搶眼的背景;
The design team is committed to expressing the soul of the brand through interior decoration. The refined and modern interior ambience with abstract, half-grey natural tones provides a suitable and unobtrusive backdrop for the display of merchandise;
在這个主題的引領下,我們借鑒”藝術館“的空間組織方式,在方形的平面上穿插布置展墻,用以陳列服裝;並通過展墻錯落的布置,讓空間流動起來。在展墻之間,點綴立方體展櫃來陳列配飾。空間切割的設計同樣也借鑒了”藝術館“的思路,大型藝術裝置使其成為空間的焦點;
Under the guidance of this theme, we draw on the spatial organization of the “Art Gallery”, and arrange the exhibition walls on the square plane to display the garments; and let the space flow through the scattered layout of the exhibition walls. Between the walls, the cube showcase is displayed to show the accessories. The design of space cutting also draws on the ideas of the "Art Gallery", which makes it a focal point of space;
“藝術館”的主題使我們終於有機會嘗試純灰色空間,不同灰色系材料呈現出豐富的層次和質感。在材質組合搭配上,通過不同材質間的對比則形成壹種有張力的戲劇化效果,使得空間的質感豐富且細膩;
The theme of the “Art Gallery” gives us the opportunity to try the pure grey space, and the different gray materials present a rich layer and texture. In the combination of materials, through the contrast between different materials, the dramatic effect of tension is formed, which makes the texture of the space rich and delicate;
同時黑白“藝術館”空間所具有的儀式感和神秘感,使得陳列其中的商品獲得了藝術化的升華,增強了設計師服裝的品質感,有效的提升了人們的購物體驗。
At the same time, the ritual sense and mystery of the black and white "Art Gallery" space have made the products in the exhibition have been sublimated artistically, enhancing the quality of the designer's clothing and effectively improving people's shopping experience.
Name | 項目名稱:
CARMEN ART GALLERY
Location | 項目地點:
Dongguan City, Guangdong Province, China | 中國廣東 東莞
Completion Time | 竣工時間:
October 2016 | 二零一六年十月
Project area | 項目面積:
340㎡
Interior Design | 主案設計:
胡涛
Huson Tao
Interior Design Team | 空間設計團隊:
罗伟伟、罗文良、刘启宏
Photography | 攝影:
劉誠
關於 | 壹席設計事務所 |
ABOUT | EXI DESIGN OFFICE |
專業爲精品酒店、商業地産、示範單位、辦公空間提供室內設計及顧問服務;秉承國際專業視野,別具匠心的創意及對項目的執著與突破在行業內始終保持與時俱進與前瞻創新,爲客戶提供專業、專注的設計的服務。
Specializing In The Inn Boutique, Commercial Real Estate, Demonstration Units, Office Space Interior Design And Consulting Services; Uphold The Vision Of International Professional, Creative And Show Ingenuity On The Persistence And Breakthrough Always Keep With The Times And Prospect Of Innovation In The Industry, To Provide Professional And Thoughtful Service For The Customers.
客服
消息
收藏
下载
最近















