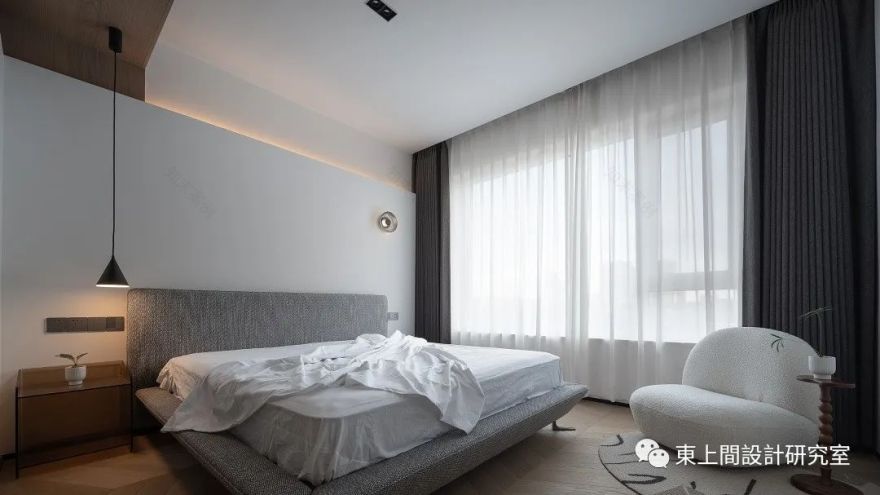查看完整案例


收藏

下载
木质的温润,白墙的纯粹,结构感与温润感尽显个性,即使没有明亮的色彩也不会觉得乏味,温馨文艺感赋予下的空间显得格外宁静雅致。
The warmth of the wood, the purity of the white wall, and the sense of structure and warmth show individuality. Even if there is no bright color, it will not feel boring. The space given by the warm sense of literature and art is particularly quiet and elegant.
独特造型的小马椅适合放在任何角落,为空间增加了灵活性,打破了平常。它既起到了点缀作用,又增加了孩子的趣味,是好玩的玩具。
Pony chair with unique shape fits in any corner, adding flexibility to the space and breaking up the usual. Both play the ornament and increase the children’s fun toys.
没有花哨的造型,也没有浓重的色彩,仅以简单而不失质感的空间设计,就给人带来一种宁静高贵的视觉感受。
There are no fancy shapes and strong colors. The simple and tactile space design brings a quiet and noble visual feeling.
原有公共空间 8 字结构,空间尺度小,设计师将厨房位置进行了调换,将厨房南北向变成东西向,与客餐厅形成一字排开,视角开阔感增强,东西方向变得没有阻碍。
The original public space has a 8-character structure and a small space scale. The designer changed the kitchen position, changing the north-south direction of the kitchen to the east-west direction, forming a line with the guest restaurant, enhancing the sense of openness and making the East-West simple and convenient.
在有限尺度我们增加了圆形吧台,很好的作为厨房与餐厅的过渡区域,既可以起到女主人偶尔做些手作的作用,也可以缓解厨房出来就是餐厅的尴尬感。
In the limited scale, we have added a circular bar, which is a good transition area between the kitchen and the dining room. That is, it can play the role of the hostess occasionally doing some hand work, and also can relieve the embarrassment of the kitchen coming out of the dining room.
原来卫生间墙体形成换鞋区,与楼梯做了巧妙设计,让第二个踏步与鞋柜形成结构材质穿插关系,化解楼梯独立感,削弱楼梯起步的突兀感。
The original toilet wall forms a shoe changing area, which is cleverly designed with the stairs, so that the second step and the shoe cabinet form a structural material interspersed relationship, which dissolves the sense of independence of the stairs and weakens the abrupt sense of the stairs.
二楼做了开放式书房,北面的休闲阳光房做了互动,阳光房角落做了小小植物景观,增加一丝绿意盎然。楼梯上面对面墙面做个留白处理,留出精彩记录空间,注入烟火气。
An open study is built on the second floor, and the leisure sunshine room on the north is interactive. A small plant landscape is built in the corner of the sunshine room to add a hint of green. The wall opposite the stairs is left blank, leaving a wonderful recording space and injecting fireworks.
舒适的黑白比例,搭配简约温暖气氛的小吊灯,让看似高冷的空间透露着迷人的高级感,漂浮半空的吊灯散发暖暖光芒,如同星辰恒常守候,随时照耀你的世界。
The comfortable black-and-white ratio, coupled with the simple and warm atmosphere of the small chandelier, makes the seemingly high and cold space reveal a charming high-level feeling. The hanging lamp floating in the air emits warm light, like the stars always waiting, shining on your world at any time.
大面积的浅粉色作为背景色,甜美又可爱,搭配活力的橙色,拼色设计提升了儿童房的明亮度,增加了空间的色彩层次。
A large area of light pink is used as the background color, which is sweet and lovely, matched with vibrant orange. The color matching design improves the brightness of the children’s room and increases the color level of the space.
项目名称 / The project name:建发玖里湾
项目地点 / Projectsite: 无锡
项目面积 / The project area:153 平方米
项目进展 / The project debriefing:2021.5--2022.4
设计团队 / Design by:東上間设计
关于|我们
東上間設計|优雅|精致|舒适
東上間設計研究室是目前国内专业的空间设计品牌,专注于精品私宅、别墅等私宅设计,提供室内空间设计,建筑设计,园林景观设计,软装设计及室内品质施工为一体的整体服务,以 RCDS 全案设计系统,360 度全方位服务,真正享受到设计带来的高品质生活。
東上間設計研究室,是由一支具有创新意识,匠心精神,有活力,有激情,前瞻性,多元化的青年新锐设计师组成的设计团队,只致力于最具系统化,个性化,专业化的私宅设计机构。
推崇优雅、多元、有趣、时尚,自然的居住空间,根据业主生活状态的当下性、未来性以及空间特性进行优化编排,建立属于居住者的生活系统,提高居住者的生活品质及空间气质。
让家能带给居住者更好的幸福感和归属感。
所获荣誉
作品多次刊登“在家”,“时尚家居”等知名杂志
荣获“居然杯 CIDA 中国室内设计大奖”别墅设计奖提名奖
荣获“中国设计星华东区十强”
荣获第六届“中国国际空间环境艺术设计大赛”“筑巢奖”空间方案类优秀奖
荣获筑客网《中国人生活方式》大赛“城市十大”设计师称号
荣获“IDS 国际设计先锋榜”优胜奖
荣获“喜舍杯”中国住宅设计总评榜年度优秀作品
荣获“2016PChouse 时尚设计盛典”TOP100
荣获“金堂奖”年度优秀设计大奖
荣获“商业与旅游地产年度优秀设计师”
荣获“艾特奖”国际空间设计大奖 入围奖
荣获奥斯哥纳“晶选”大赛年度最佳作品
荣获“IDS 国际设计先锋榜”最具空间表现奖
荣获“40 UNDER 40 中国(无锡)设计杰出青年(2018-2019)”奖
荣获“江南·设计武林(50)榜”入榜作品
荣获“2019M+中国高端室内设计大赛 ”最佳创意奖
荣获“中国建筑装饰协会 ”别墅/大宅设计专业 十强设计
往期实景
DSJ 東上間【酷黑】
DSJ 東上間【成简】
東上間設計研究室 DSJ | 设计咨询▲
欢迎垂询
東上間设计研究室|DSJ & DESIGN LABORATORY
公司地址:江苏省无锡市新吴区 1969 创意街区 1007 号
客服
消息
收藏
下载
最近
























