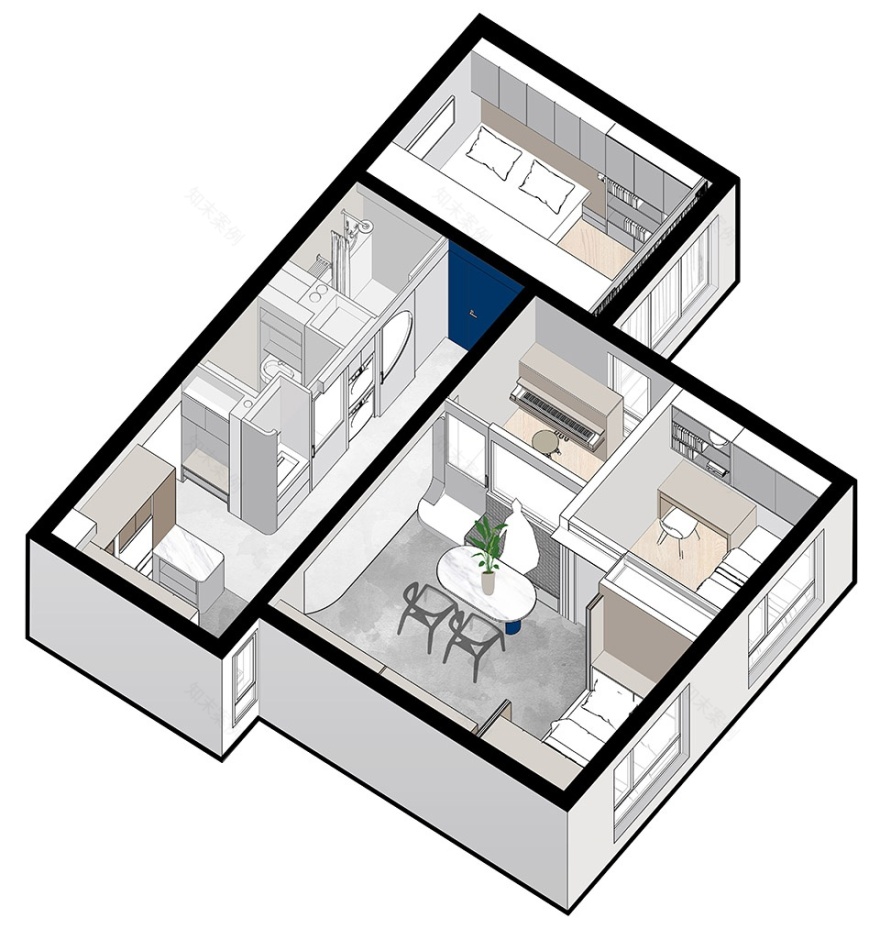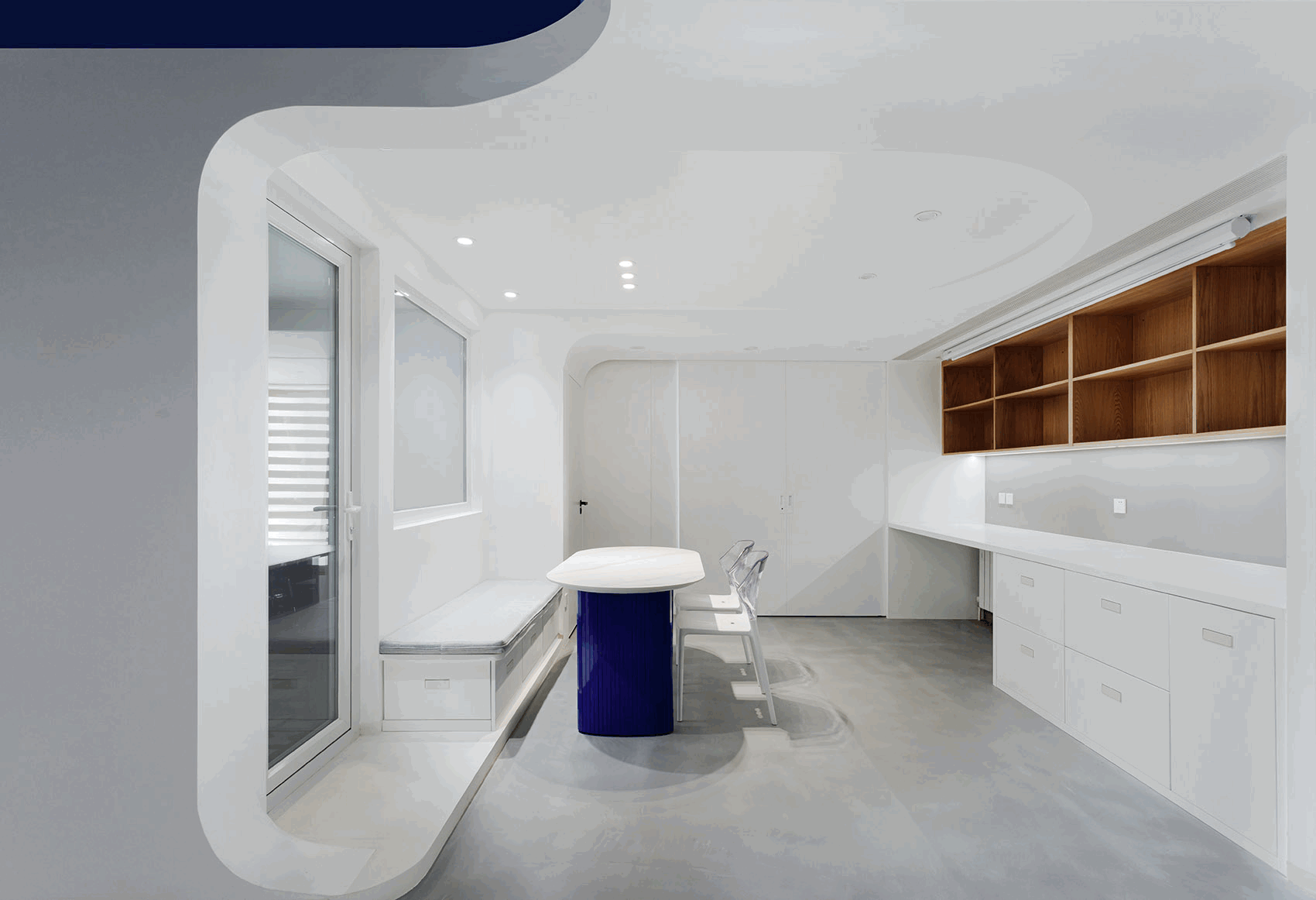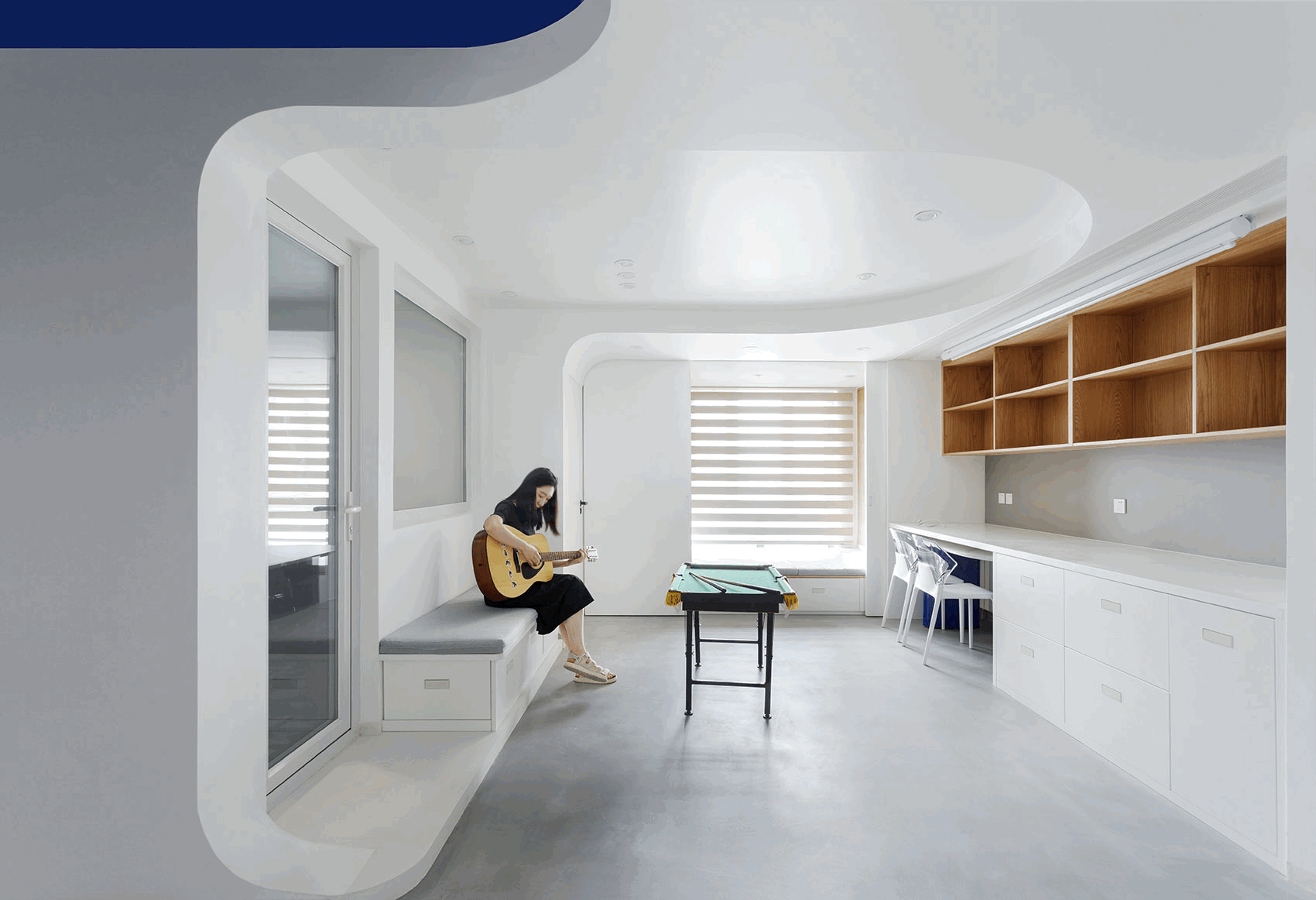查看完整案例


收藏

下载
“蓝色是天空,是水,是空气,是深度和无限,是自由与生命。”—伊夫·克莱因
“Blue is the color of sky, sea water and air, as well the symbol of depth, infinite, freedom and life.” —Yves Klein
理念阐述 | Concept Demo
克莱因认为 0:47:167 这种蓝是理想之蓝,是宇宙之蓝,也是绝对之蓝。蓝境亦是理想之境,我们希望用最单纯的色彩唤起最强烈的心灵感受力。
Klein believes the blue with a RGB ratio of 0:47:167 is ideal, and it’s a cosmic blue, and an absolute blue. Accordingly, blue realm is an ideal realm, in which the simplest color is adopted to evoke the strongest spiritual feeling.
▼室内概览,overview of the interior space
场地分析 | Site Analysis
项目地点位于北京市朝阳区肖村地区,建筑面积 90 平,使用面积为 66 平,原始户型是一个较为封闭的三室一厅毛坯房。业主为一家五口,7 岁的孩子刚上小学,活泼好动,音乐是他们的共同爱好,我们也希望将音乐作为纽带串联起一家人的兴趣爱好。物尽其用、寸土必争,解决三代人的共居难题是本次设计的主线任务,同时,需要在空间中置入音乐房作为串联整个家庭的兴趣空间。原始户型显然不能满足需求,我们需要打破户型格局,对空间进行重构。
Located in Xiaocun Village, Chaoyang District, Beijing City, the project has a building area of 90 square meters and a usable area of 66 square meters. The original house is a relatively closed roughcast house with three bedrooms and one living room. The owner is a family of five. Music is their common hobby, therefore, it can be regarded as a link to connect the interests of the whole family. The main task of this design is to solve the problem of three generations’ co-living through making the best use of every object and every inch of area. Meanwhile, the music room needs to be placed in the space as the interest space to connect the whole family. The original house type obviously can not meet the needs. So it is necessary to break the original house pattern, and reconstruct the space.
▼入口玄关,the entrance
改造后,将音乐房中心置入,使其成为社交中心承接三代人的共同喜好。这里模糊了传统客厅概念,通过兴趣延展出的共享休闲空间,最大限度满足一家人生活需求,极大地释放公共区域,配合纯净的克莱茵蓝,为空间注入无限的弹性与活力。弧形元素整合空间形体,由私密空间向公共区域的延申,实现彼此之间互不打扰又相互联系。深化过程中,空间灵活性与实用性作为核心考量,赋予限制空间的意外惊喜。正如克莱因所说的:表达一种感觉,不用解释,也无需语言,用最单纯的色彩便能唤起最强烈的心灵感受力。我们在考虑将克莱因蓝引入空间时,希望它同音乐一起直达心底。
After reconstruction, the music room is arranged in the center of the house as social center to connect the common hobby of three generations. The concept of traditional living room is blurred here. The shared leisure space is extended according to interests, meeting the living needs of the whole family to the greatest extent, and greatly releasing the public area. Arc element is introduced to integrate the space form. Private space is extended to public area to achieve the mutual non-interference and mutual connection between each other.Through combining pure klein blue, the space is injected with infinite elasticity and vitality, which is just as what Klein said: To express a feeling, we need no explanation nor language, instead, only through the simplest color, we can arouse the strongest spiritual feeling, which can reach the bottom of our heart together with music. In the process of deepening, the flexibility and practicability of the space are considered as the core indicators, giving the limited space unexpected surprise, and creating a pure and quiet musical home.
▼轴测图,axonometric
走廊 | Corridor
穿梭蓝境中,会被蓝色力量所治愈,洗下一天的灰尘与疲惫。如果说蓝色是能量,顺滑的流线型便是介质,将纯净之蓝、音乐、光线一同传播至心灵深处。空间尽头的蓝色,象征着天空和海洋,没有边界这般明净空旷使人迷失其中,彷佛置身于广阔的天际。弧线带来了空间中的连续,廊道的一旁是家务区,功能随着场域系统性的展开。
If blue symbolizes energy, then smooth streamline stands for the medium, both of which jointly spread the pure blue, music, together with light to the deep of heart.The arc line gives space continuity. On the side of the corridor is the chore area. Functions are systematically unfolded along with the space. Shuttling in blue realm, habitants can be cured by the power of blue, and their dust and fatigue of the whole day can be washed away. Such a brightness and emptiness can make habitants lose themselves there as if they are in a broad skyline.
▼走廊一侧设置家务区
玄关 | Hallway
业主一家对收纳要求极高,我们在入口两侧设置了大量储物空间,为了减少物品外露,只有部分鞋柜与临时存放区域没有设置柜门,创造出更易维护的理想化空间。入户后光口大开,充足的光线与明亮的配色,予人茅塞顿开之感。
The house owners have extremely high requirements for storage. Therefore, on both sides of the entrance set a lot of storage space. In order to reduce the exposure of articles, only partial shoe arks and temporary deposit areas are not designed with cupboard doors, creating an idealized space easier for maintenance.
After entering the house, daylight opening open wide. The sufficient light and bright match colors there give habitants a sense of openness and brightness.
▼从玄关看客厅,view of the living room from the entrance
客厅 | Living room
灰色的树脂地面和顶面的流线型,巧妙地划分出客厅边界。阳光从窗口射入,大面积的白,点缀克莱茵蓝、木色、浅灰色,让客厅空间十分明亮舒适。
卡座下方同样可以收纳,减少暴露生活中产生的零碎。餐桌可以完美地移动到书桌下方,为空间提供了另一种变换的可能。可以在空旷的客厅玩音乐,和小孩子玩游戏,甚至可以放置一个小型台球桌……
Grey resin floor and the streamline on the top cleverly demarcate the boundary of living room. Sunshine shoots into the house from the window, providing a large area of white which adorns klein blue, burlywood and light gray, making the space of living room very bright and comfortable. The dining table can be perfectly moved to the under part of the desk, providing another possibility of transformation for the space.
▼客厅,the living room
家中老人会在孩子上小学阶段与之同住,在客厅尽头设置老人房,通推拉门的形式,夜晚闭合为居住提供私密性,白天打开丝毫不影响客厅采光。
The aged live with the children at their stage of primary school. At the end of the living room sets the elders’ room. Through the design of sliding door, the house can provide privacy for habitants when the door closes at night, and has no influence on the daylighting in living room when the door opens in the daytime meanwhile.
▼客厅推拉门,the design of sliding door
▼餐桌可移动到书桌下方,the dining table can be perfectly moved to the under part of the desk
我们模糊掉了客厅的概念,这里没有传统电视墙和大沙发,这里形成了一个兼具工作、休闲、用餐、娱乐为一体的开放性活动空间。
使用投影代替电视,整体的工作台供男女主人工作及学习。上方设置了大量储物,兼具美感与实用性;木质柜格可以摆设书籍和手办,给工作和学习带来生活气息和个性体现;中部预留充足插座,以备电子产品使用。
流线型的地面延不断延申,给人行走的欲望,引导人走向蓝色。
The concept of traditional living room is blurred here, in which there are no traditional TV wall and large sofa, directly forming an open activity space that combines work, leisure, dining and entertainment.
▼开放性活动空间,open activity space
▼开放餐厅,the dining space
音乐房 |Music room
作为一个艺术之家,拥有一个隔音音乐房是他们决不妥协的点。我们在空间中心置入音乐房,整体使用隔音材料,实现在声音上的完美隔绝。业主可以在其中施展才华,也为这个家形成了一个焦点。各种音乐设备一应俱全,在隔音的基础上,通过后侧小窗与电子设备,使得音乐房具备极佳的通风性能。
As artists, it is uncompromising of them to have a soundproof music room in their houses. In the center of the space designs a music room, in which soundproof materials are used overall to achieve perfect sound insulation, allowing habitants there to display their talents, and also forming a focal point for the house.
▼从客厅看音乐房,view of the music room from the living room
▼音乐房内部,interior view of the music room
厨房 | Kitchen
结合业主的烹饪习惯,打造简洁明快的厨房空间,宽阔的操作台面配合开放性的处理,让烹饪与用餐场景融为一体,互动性的提高也让烹饪不再枯燥。
By combining with the cooking habits of the house owners, we create a concise and bright kitchen space. The design of open and wide worktop makes cooking integrate with dining scene. The improvement of interactivity also makes cooking no longer boring.
▼开放厨房,the open kitchen
卧室 | Bedroom
主卧设置在蓝色尽头,跟随蓝色进入,地面由白色树脂转换成木地板,温馨舒适。立面运用蓝白配色,简约明亮。设置大量储物空间,完美解决收纳需求,空间十分整体。业主可以在卧室休息、看书、工作……休息时,纯净的白色尽收眼底,床头两侧设置壁灯,创造出多重体验。
The master bedroom is set at the end of the blue. Blue and white are adopted in facade, which is simple and bright. A large amount of storage spaces are designed, perfectly meeting storage needs, and making the space very integrated. House owners can rest, read books, work in the bedroom…
▼从客厅看卧室,view of the bedroom from the living room
▼卧室,the bedroom
儿童房 |Children’s room
儿童房与老人房仅一墙之隔,为联络爷孙间的情感提供便捷性。
▼儿童房入口,entrance of the Children’s room
卫生间 |Bathroom
卫生间使用问题是解决三代共居的难点。设置两个卫生间,洗漱区暴露在外部,将马桶、洗漱、淋浴三者分离开来,完美解决高峰期的卫生间使用问题。
业主希望卫生间宽敞明亮;铺设浅灰色瓷砖,干净整洁。卫生间的推拉门,恰到好处的透明度让其通透又不失私密性。
The problem of using bathroom is the difficulty of realizing three generations’ co-living. Therefore, two bathrooms are set, and wash area is exposed in the outside. Closestool, wash area and shower area are separated respectively, perfectly solving the problem of using bathroom during peak hours.
▼卫生间,bathroom
写在最后 | Epilogue
「 蓝境 」将克莱茵蓝引入空间,我们借助流线型,以极简的结构承载三代共居的生活体系。根据三代人的共同生活爱好,中心置入音乐房作为串联起三代人的兴趣空间,结合需求定制出个性化的解决方案,创造出的一个纯粹静谧的音乐之家。
▼空间生成,diagram
▼平面图,plan
项目名称:蓝境
项目地址:北京市朝阳区肖村地区
项目类型:平层住宅
建筑面积:90㎡
设计公司:戏构建筑设计工作室 XIGO STUDIO
主创设计:刘阳 王丹
深化设计:王丹 傅师
主要材料:高贝特树脂、聚酯纤维吸音板、芬琳漆、瓷砖、人造石、实木颗粒板
家具定制:实木演义
设计时间:2020 年 3 月-6 月
施工完成:2021 年 6 月
撰文排版:张春颖
空间摄影:立明
学术顾问:朱力
Project Name: Blue Realm
Project Address: Xiaocun Village, Chaoyang District, Beijing City
Project Type: Flat house
Building Area: 90㎡
Design Company: XIGO STUDIO
Chief Designer: Liu Yang,Wang Dan
Deepening Design:Wang Dan, Fu Shi
Main Materials: Gobbetto, polyester fiber acoustic board, TIKKURILA, ceramic tile, artificial stone, and solid wood pellet board
Furniture Customization:Solid wood romance
Design Period: March 2020-June 2020
Completion of Construction: June 2021
Copywriter and Editor- Design: Zhang Chunying
Space Photographer: Li Ming
Academic Adviser: Zhu Li
Company Mail:
客服
消息
收藏
下载
最近
























