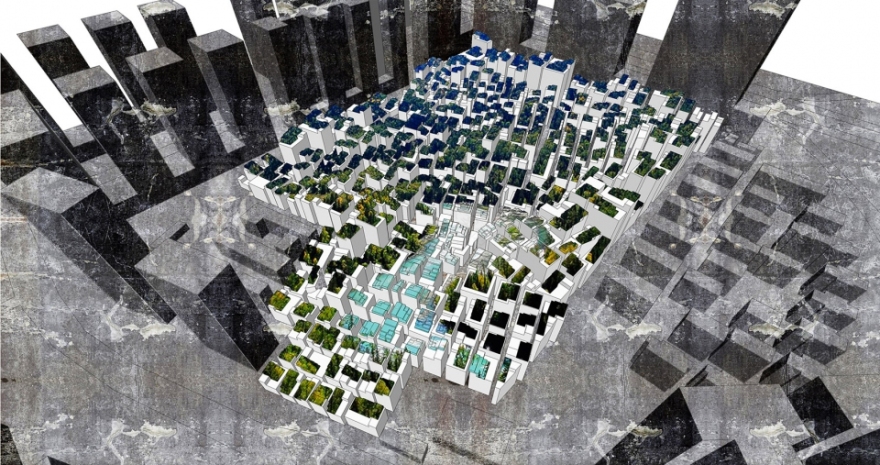查看完整案例

收藏

下载
随着现代城市的蔓延,原本城市边缘的自然村落逐渐成为了繁华都市中的孤岛。城中村作为中国近代人口飞速发展的产物,普遍存在于中国的各大城市中。城中村虽称为村,却无村庄印象中的青山绿水,仅有这城市里最坚硬的不透水混凝地表。城中村内空间拥挤,采光不足,“脏乱差”是人们对城中村的第一印象。建筑师尝试通过力所能及的手段,在城中村中做了实践尝试,意在解决城中村面临的一些问题。
Along with the expansion of modern city,original villages located in the edge of city have been turning into isolated islands in flourishing city.Urban village,resulting from population boom in modern China,exists in major cities as common case.However,there is no mountain or river in the so called urban ‘village’ as in imagination,but the concrete land which is hard and impermeable.Moreover,due to the poor condition of lighting and narrow space, the first impression of most people for urban village is messy and unsafe. Architects in AAO has made a practice seeking for a solution to problems in urban village.
▼整体鸟瞰,overall aerial view
▼侧面,side view
建筑师提出Green Cloud的设想,采用一种容易复制的低技术建造手段,一方面改善城中村雨水管理能力,一方面为城中村的居民增添绿色与友善的共享活动场所,改变城中村局促的生存状态。Green Cloud是基于城中村仍存在大量尚未有效利用的屋面的前提,通过在具备改造可能的屋面上建造Urban Mountain。
Architects propose a tentative idea of Green Cloud,aiming to improve rainwater management ability as well as providing green and comfort common place for residents, from which the current living states of residents could be improved.‘Green Cloud’ is a low-technique required renovation method which can be copied easily.To make use of large quantity of roofs in urban village,architects build Urban Mountain on the roof which have potential to be reconstructed.
▼本项目位于岗厦城中村,urban mountain in Gangxia
希望通过本次Urban Mountain的实施,能起到相应的示范带动作用,使得周边的村民能真切的看到其成效,从而自发性地学习Urban Mountain营造,甚至复制至自家的屋面之上。当城中村内一座又一座Urban Mountain被建造出来,Urban Mountain慢慢在城中村的上空交织在一起,最后在城中村的上空构筑成一个充满绿色与欢乐的新地表 — the Green Cloud。经过多处的实地考察,团队最终选定了深圳岗厦村的一处80年代建设的民房作为本次Urban Mountain(城中绿山)计划的试验场地,并确立了本次实践尝试计划为“愚公计划2.0”,由“现代愚公”为岗厦村搬来第一座Urban Mountain(城中绿山)。“愚公计划2.0”自2017年11月27日开工,至2017年12月20日完工,历时两个月。
Architects set up Urban Mountain on dwelling roofs to make up for this kind of Green Cloud practice be as demonstration.We hope adjacent residents could be impacted to master the construction skill of Urban Mountain idiopathically and after that,copy them to their own roofs. As Urban Mountains being built in urban village one after another and connecting in the sky,a new landscape full of fun,joy and greening that we planned is coming out — the Green Cloud.A residential dwelling constructed in 80s (located in Gangxia Village, Shenzhen) has been selected as practice base for Urban Mountain.The practice is named ‘Yugong Plan 2.0’, the first Urban Mountain is carried to Gangxia by modern ‘Yugong’.‘Yugong Plan 2.0’started from 27th September and ended at 20th December,2017.
▼位于二层的一部分屋顶绿化,a part of green roof on second floor
▼位于顶层的主要屋顶绿化,the main part of green roof on upper floor
“愚公计划2.0”主要手段为将场地内尚未有效利用的屋面增厚,置入第二地表。第二地表用于涵养雨水,增添绿化(可作为蔬菜或景观植物种植)。二维的地表依据各场地空间的特性在Z轴产生变化,其下产生了可促进邻里社交的亭、台、楼、阁。其上则是可坐可行的“绿山”。
‘Yugong Plan 2.0’thickens the un-utilized roof and lists it into second land surface among which the rainwater is preserved and greening expanded (it could also be used as vegetables and plants planting).Such two dimensional land surface could change in Z axis according to space property.It creates pavilions for social activity beneath and upper space for people’s walking and sitting.
▼细部,detail
▼植物种植,vegetation planting
这座Urban Mountain慢慢成为城中村的文化活力点,近期,9名4-11岁的小演奏家们在此Urban Mountain上(2018年6月),给周边的邻里带来一场仲夏音乐会。许多邻居打开了那扇深锁许久的窗户,在窗前聆听孩子们的演奏。鉴于本次尝试的成功,日后类似的活动将越来越频繁。
Urban Mountain has gradually been a culture activity zone in urban village.Recently(June 2018),a mid-summer concert was held on Urban Mountain,9 little musicians aged 4-11 made neighbors open the windows that had been closed for so long.After big success of the concert, other residential community activities that comes later are expected.
▼活动现场,activities
▼模型,model
▼总图,siteplan
▼岗厦整体城上绿云效果,green cloud in Gangxia
▼轴测拆解图,axon exploded
▼立面图,elevation
项目名称:城上绿云
建筑师或者建筑公司:筑博设计-联合公设
设计年份 :2017
完成年份 :2017
主创及设计团队:总建筑师 :钟乔
主创建筑师 :萧稳航
设计团队 :李骏达,陶轲,胡耀民
项目地址:中国广东省深圳市福田区岗厦1980
建筑面积:90 m²
摄影师:萧稳航,徐阳,曾小燕,郭兆凡
结构设计师:何立才
海绵城市技术顾问:任心欣
景观顾问:刘婷
物业持有者与装置维护:本地智慧
客户:美国大自然保护协会
材料品牌及产品:80*80方钢管,10mm厚铝板面层,白色碳氟化合物涂料,防腐木踏步,宜家-摇摇秋千
Project name: GREEN Cloud
Architect or company: ZHUBO-AAO
Design year :2017
Completion Year :2017
Project Director :Zhong Qiao
Lead Architects :John Siu
Design Team :Li Junda,Tao Ke,Hu Yaomin
Project location: Gangxia 1980,Futian District, Shenzhen,Guangdong Province,China
Gross Built Area: 90 m²
Photo credits: John Siu,Xu Yang,Zeng Xiaoyan,Guo Zhaofan
Structure Engineer :He Licai
Sponge City Technique Consultant :Ren Xinxin
Landscape Consultant :Liu Ting
Building Owner & Facilities maintenance :Glocal
Clients: The Nature Conservancy
Brands / Products: Metal Group – 80*80 Pure Square Steel Tube, 10mm Steel Plate as Facilities Foundation, Fluorocarbon Coating in white, Preservative-treated Timber as Step, IKEA – GUNGGUNG Swing
MORE:
Zhubo Design
。更多关于他们:
客服
消息
收藏
下载
最近





















