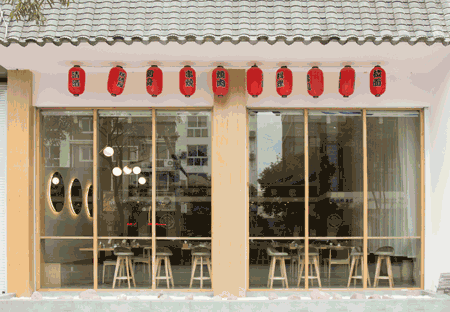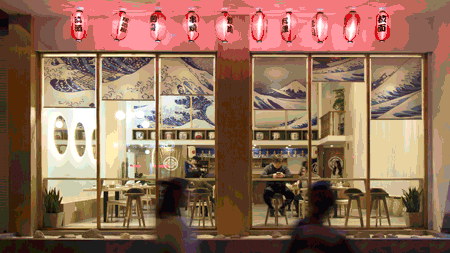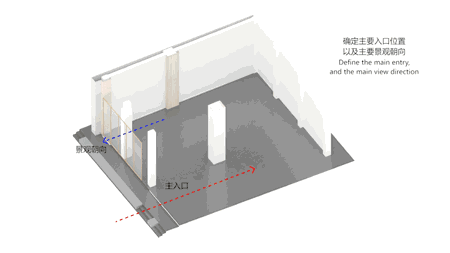查看完整案例


收藏

下载
该项目位于浙江金华永康,永康是浙江省中部的一座卫星城市。该餐厅正对交通主干道,来往的车辆可以看见店铺的整个外立面。考虑到整体层高足足有5.4m,周边的建筑又较为普通,于是我们在门口全落地玻璃,并且配以带有日本元素的浮世绘挂帘子,使其成为这片街区一道独一无二的景色。
This project is located in Yongkang Jinhua,a satellite city in the middle of Zhejiang. This restaurant faces the main road so that the façade can be seen as a whole. Considering the height of the building (5.4m) and the ordinary of the neighbor we then decided to use full height glazing as well as Japanese styled Ukiyoe curtain, to make this building as a unique scene in this area.
▼全落地窗正立面搭配浮世绘挂帘打造独一无二的景色
using full height glazing as well as Japanese styled Ukiyoe curtain, to make this building as a unique scene in this area
整体空间被我们划分为四个区域,大厅、包厢、后厨和明档。为了达到甲方整体欢快明亮的设计要求,我们选择了把3/4的区域作为开放式通高用餐区域,在白天,阳光可以透过4米高的落地玻璃直射进来,同时足够的单人座位也会满足一人食的客人需求。在夜晚,室内的灯光会穿透门口的浮世绘挂帘,吸引主干道上的人流进入店内。
The whole area is separated into four sections: lobby, private rooms, kitchen and izakaya. Our client wants to have a bright and cheerful design and with that in mind, we chose to make ¾ of the whole space as an open ceiling dining area, so that there will be direct sunlight from the outside to inside via full height glazing, together with sufficient single seats in the restaurants eating alone is no longer impossible during daytime. At night, indoor lighting on the Ukiyoe curtain will attract and guide customers into the restaurant.
▼开放式通高用餐区域,an open ceiling dining area
▼欢快明亮的整体氛围,a bright and cheerful interior design
我们希望这家餐厅不仅仅可以成为一个吃饭的场所,更能充满生活气息,因此在入口处我们设计了一个带有日式风格的景观水池,孩子们可以在这里嬉戏玩耍。随着页岩栈道的引入我们设计了素白色的挂帘不仅用作空间的隔断,同时孩子们会穿越其中,与入口的流水共同营造“动”的空间。
The Japanese style landscape pond by the entrance and the plain white curtains along the shale road together are designed to provide customers with an ‘alive’ atmosphere: to provide a place not only for meals but also for leisure, especially for children.
▼素白色的挂帘用作空间的隔断,the plain white curtains along the shale road
▼细节,detail
▼空间构成,space making
▼平面图,plan
▼剖面图,section
时不知居酒屋
设计公司:SAY ARCHITECTS
完成年份:2016
建筑面积:160平方米
项目地址:中国永康金盛路438号
设计团队:张岩,葛晓蕊,单嘉男
甲方:阿鑫
TOKISHIRAZU SUSHI HOUSE
DESIGN FIRM: SAY ARCHITECTS
Yongkang, Zhejiang
Year: 2016
Area: 160sqm
Adress: #438, Jinsheng Rd. Yongkang, China
Team: Yan Zhang, Xiaorui Ge, Jianan Shan
Client: Xin
客服
消息
收藏
下载
最近


















