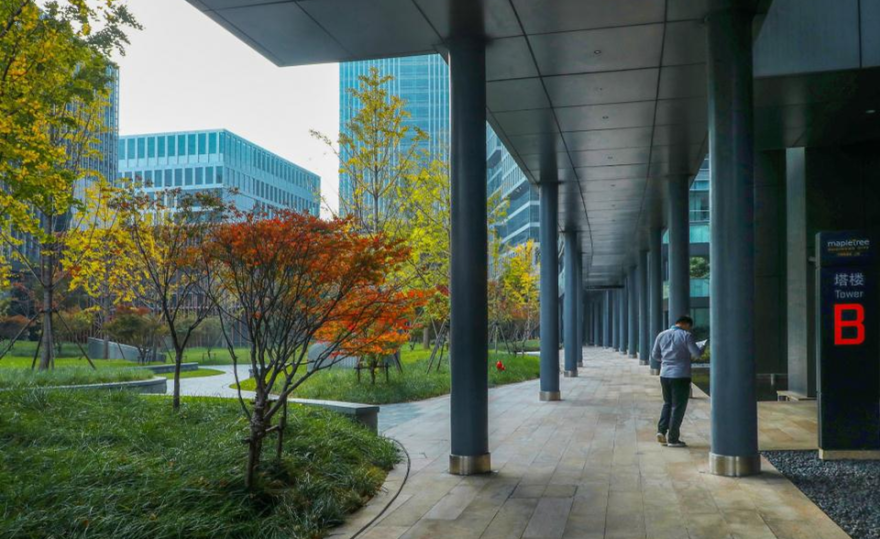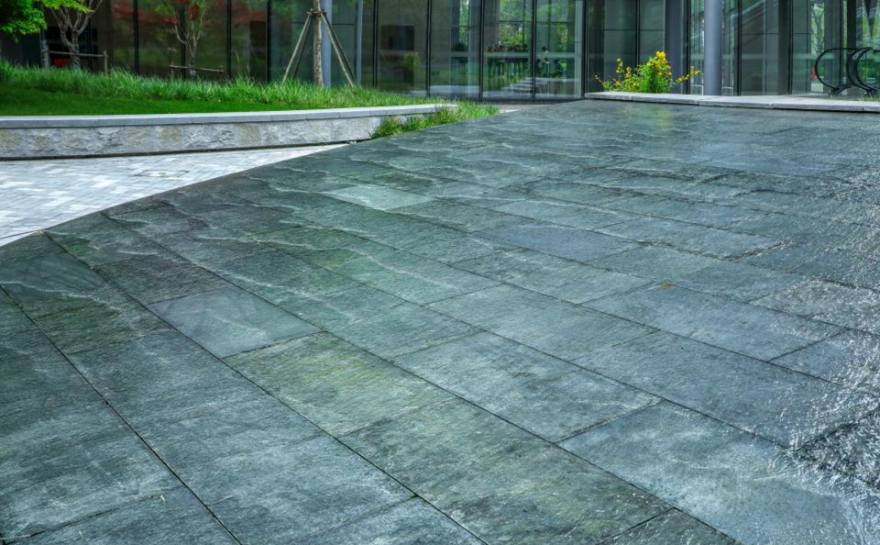查看完整案例


收藏

下载
项目简介Project Brief
维璟中心 | 上海丰树商业城位于上海西南角迅速崛起的闵行区,是该区核心地段的全新顶级商务地标。
WeiJing Center | Mapltree Business City(MBC)located in the center of the fast-emerging zone of southwestern Shanghai is a new top level business landmark of Minhang district.
该项目以丰树集团的旗舰项目——新加坡丰树商业城为模板,结合上海本地市场对高质量、高性价比甲级办公楼的需求,打造区域核心顶级地标。与丰树商业城毗邻的是建筑面积达12万平方米的怡丰城购物中心,提供零售、餐饮、娱乐等全方位服务设施。
Modelled after Mapletree’s flagship development – Mapletree Business City in Singapore, this new landmark development capitalises on the rising demand for high quality and cost-effective Grade-A office space in Shanghai. The adjacent 120,000 square metre VivoCity shopping mall further complements it with full-scale retail, food and beverage, Entertainment and other service amenities.
丰树商业城旨在满足跨国企业、中国大型企业以及不同客户的需求,是集办公、休闲与生活方式为一体的综合服务平台。该项目在2015-2016国际房地产大奖上荣获国际最佳综合体建筑奖项。这无疑是对闵行区该开发项目卓越的规划布局、建筑及景观设计的有力肯定。
Mapletree Business City caters to the rapidly expanding needs of multinational corporations, large domestic companies and different customers, creating a seamlessly interconnected hub for work, leisure and lifestyle. The project won the Best International Mixed-use Architecture in 2015-2016 International Real Estate Award. This is undoubtedly a strong affirmation of the excellent plan, architecture and landscape design of Minhang District.
项目描述Project Narrative
l
项目通过对场地现状条件、整体资源、建筑布局与风格等的分析,形成景观设计策略与理念。营造层次错落有致的景观空间,规划合理有序的人行动线。景观设计风格与建筑相辅相成,互相融合。
Through the analysis of the current conditions, overall resources, and the architecture layout and its unique style, the landscape design strategy and concept are formed. The space is terraced with human circulation reasonably planned and created. The landscape and architecture are complemented and integrated with each other.
室外办公空间与建筑几何形体相互融合,形成一个有机的中央公园。水景因势延伸,将空间有序串联。连桥下的景观步道曲折变化,与庭院空间相连。结合现场情况, 考虑整体投入限制与后期维护的需求,配置适应性强,观赏性佳的软景。呈现丰富的季相变化,展现大自然的勃勃生机。
The outdoor working space integrated with the architectural geometry forms an organic central park. The water feature extends beautifully, creating interesting spaces in a sequential manner . The winding paths under the bridge connect the courtyard in the center. Considering the existing current situation, the overall investment limitation and future maintenance needs, plantings of strong adaptability and good ornamental value are chose, which can not only present abundant seasonal color but also share the vitality of nature.
设计旨在营造功能完善、环境优美的综合商业办公空间,同时也满足人们对于游览休闲、公共服务等多重功能的需求。场地内形成流畅的观光流线及清晰的人流导向。
The design aims to create a comprehensive mix use commercial office space with complete functions and beautiful environment, and meanwhile, to meet people's needs for multiple functions such as sightseeing, leisure and public services. A smooth sightseeing route and clear pedestrian flow guidance are formed at the venue.
总平面/剖面l Master Plan/Section
项目包含3座7层、3座16层及1座20层办公建筑组成的办公楼。建筑设计均遵循创新和卓越的设计规范,融尖端科技和完备设施为一体,形成总建筑面积达20万平方米,可容纳2万工作人群的国际甲级办公空间。
The project consists of three 7-storey, three 16- storey and one 20- storey office building. The architectural design follows the innovative and excellent design standards, integrates advanced technology and complete facilities, and forms an international Class A office space with GFA of 200,000 square meters which can accommodate 20,000 working people.
作为丰树集团的另一标志零售品牌,与场地毗邻的上海怡丰城购物中心建筑面积达12万平方米,将为丰树商业城的企业租户以及周边居民提供包括零售、餐饮、娱乐和生活方式等在内的全方位生活体验。
As another iconic retail brand of Mapletree Group, the Shanghai VivoCity Shopping Center adjacent to the venue has GFA of 120,000 square meters. It will provide a full range of living experiences including retail, catering, entertainment and lifestyle for business tenants and residents around.
效果图/ 剖面 l Rendering/ Section
效果图展示了景观的设计意图之一——打造一个植被葱郁、色彩丰富、尺度亲人的办公空间。
One of the intentions of the landscape design shown as the rendering is to create a human-scaled office space with lush vegetation showing rich seasonal colors.
植物 l Planting
植物的选择丰富了空间的设计。庭院植物的色彩丰富且多变。建筑之间的常绿乔木让场地在冬季依然充满生机和绿意;挺括的榉树环绕场地,营造舒适的人行空间;北侧的松树林用以减弱来自外围的噪音。
The choice of plants enriches the design of the space. The plantings’ seasonal color in the courtyard is rich and varied. The evergreen trees among the buildings help to keep the site still full of vitality and greenery even in winter. The tall zelkova trees surrounding the site create a comfortable pedestrian space, while the pine forest on the north side featured as a buffer to ease the noise from the periphery.
屋顶季相变化 l Season Roof Planting
郁郁葱葱的中心花园随建筑结构变化,形成错落有致的台地景观。人们穿行于建筑之间的空中连廊,透过植物欣赏连廊下的中心庭院。开敞的草坪上点缀着各种各样的多年生花卉和草本植物,银杏和枫树在春秋季节通过黄色和红色的色彩变化呈现生机与活力。天桥屋顶上种植了50多种植物,桥身将办公楼彼此相连,仿佛一条彩色的丝带,将绿意盎然的中心庭院环抱。季节性的花卉和天然草本等丰富的季象变化凸显了“慢绿”的景观设计理念,“慢绿”旨意在植物的叶片、嫩芽、花蕾和果实中发现美,在不同的时节发现美,在冬季植物的褐色、黄色和红色的缤纷色彩中发现美……
Built on structure, the lush central gardens are separated into several levels with an upper sky pedestrian bridge connecting each building as a canopy walk through the trees with filtered views of a large green enclosure park below. Open lawns framed with various species of perennial flowers and native grasses, seasonal Ginkgo and varieties of Maple become vibrant with yellows and reds throughout the spring and autumn. The sky bridge roof rooted with native seasonal plants link the office towers together and frame the lush gardens as a ‘colored ribbon’ promoting the concept of “Slow Green” with seasonal plant growth of flowers and natural grasses. The Slow Green concept finds beauty in leaves, shoots, buds and berries as they exist naturally in different seasons throughout the year including winter with various textures of brown, yellows and reds. More than 50 species of the plants were established on the canopy roof.
实景照片 l Project Photo
从二层连廊向内庭眺望,黄绿色彩尽收眼底。远处蓝灰色的建筑形成背景,衬托着这生机盎然的庭院。办公人群在此卸去疲惫,放松身心。
Looking out from the second-floor corridor to the inner courtyard, people can receive a panoramic view of the plantings with yellow-green colors. The blue-gray buildings in the distance become the background, setting off the vibrant courtyard, which allow the workers to relax and enjoy.
实景照片 l Project Photo
景观植栽与建筑连廊的关系和谐且紧密。参与者可以拥有不同寻常的景观体验,金色的银杏叶仿佛触手可及。
The landscape plantings and the architecture corridor is in great harmony. Visitors walk by can enjoy an unusual experience, with golden ginkgo leaves within reach.
实景照片 l Project Photo
夏末初秋,植物已被悄悄晕染。随着时间的推移,颜色将会越发艳丽。
In late summer and early autumn, the plants have been gradually dyed and as time goes by, the colors will become more and more gorgeous.
实景照片 l Project Photo
庭院中央保持通透、开敞,软景形成的韵律与建筑塑造的环形连廊相得益彰。
The center of the courtyard remains transparent and open, and the rhythm formed by the softscape complements the circular corridor shaped by the architecture.
实景照片 l Project Photo
景观空间尺度宜人,设计有效化解了压抑感,让空间变得立体生动,为人们提供了放松身心的场所。景观平衡建筑与人、与环境的关系,也为人们参与社交互动、娱乐交流提供了媒介。
The landscape space dissolved the sense of oppression with comfortable human scale, which also help turn the space into a friendly and lively space for people to relax and enjoy. Landscape design helps to keep a good balance and relationship among architecture, people and the environment, acting as a catalyst for better human interaction and recreation.
实景照片 l Project Photo
艳丽的红枫衬托着远处的建筑。
The gorgeous red maple trees provide a perfect foil for the buildings in the distance.
实景照片 l Project Photo
办公大堂的入口设置浅水池,水面倒影反射出远处的自然景观,空间体验变得更加丰富、有趣。
A reflective water feature is designed at the entrance of the office lobby, which reflect the natural landscape in the distance, bringing the scenery outside in for better experience.
实景照片 l Project Photo
架空层下铺设回收石子,与中庭形成联系,弱化了建筑层高产生的压抑感。
Recycled stones are laid under the overhead floor, which build the connection with the courtyard and soften the sense of depression created by the height of the architecture.
实景照片 l Project Photo
环状风雨连廊贯穿各个办公出口,与景观结合,将室内外的空间紧密联结。
The ring-shaped corridor runs through each office exit and integrates with the landscape, closely connecting the indoor and outdoor spaces.
实景照片 l Project Photo
风雨连廊连接不同的空间, 满足不同的需求,将办公人群引导至商业空间,为人们的餐饮、购物,、休闲提供便利。
The corridor connects different space for various purpose, guiding the office crowd to the commercial space, facilitating people‘s needs for dining, shopping and recreation.
实景照片 l Project Photo
怡丰城商业入口广场采用特殊设计语汇营造视觉体验。通过条带灯光的设计,既增添趣味性形成韵律感,又强化了引导性,将人流导向商业空间。
The VivoCity entrance plaza adopts special design language to create a unique visual experience. With the striped-lighting design, it not only shows a sense of rhythm , but also helps to direct the flow of people to the commercial space.
实景照片 l Project Photo
屋顶花园设置水景及儿童游乐设施,形式多样丰富有趣,为商业增添人气。
The roof garden is designed with various and interesting elements , such as water features and children's amusement facilities, which add popularity to businesses.
实景照片 l Project Photo
几抹蓝绿映衬在浅水池中,行人或徜徉其外,或融入其中,形成动人画卷。
A few touches of blue and green colors reflected in the water feature, with people wandering through the space, creating an active and charming image.
实景照片 l Project Photo
中庭的水景与周边环境的关系协调融合,潺潺水流顺着缓坡流淌,为静谧的庭院增添了一分灵动。
The water feature in the courtyard is fully integrated with the surrounding environment. The gurgling water flows slowly along the slope, creating a touch of agility to the tranquil courtyard.
实景照片 l Project Photo
设计利用建筑连廊打造景观环境,营造独特的景观体验让人们可以从较高的视角观察、享受自然、放松身心。
Integrated with the architecture corridors, the landscape create a unique environment which allows people to observe, relax and enjoy nature from a higher perspective.
实景照片 l Project Photo
站在二层连廊通过不同的视角感受植物的美丽。
Standing on the second-floor corridor , people could appreciate the beauty of the plants from different perspectives.
实景照片 l Project Photo
景观与建筑围合形成独特空间,创造与众不同的体验。相辅相成,和谐共生。
The landscape is integrated with architecture in harmony and form a unique space with special experience.
实景照片 l Project Photo
铺装设计简洁纯粹而富有细节。种植池时而抬起形成就座区,时而与铺砖齐平,形成收边。既界定了空间,又兼具韵律感和层次感。
The paving design is simple but with great details. The planting area is raised to form a seating bench, or aligned with the paving to create an edge. It not only defines the space, but also enhance a sense of rhythm and hierarchy.
实景照片 l Project Photo
自然形态的汀步通向绿地一方静谧的天地。在此停留驻足,让自然的力量拂去心灵的疲惫。
Natural stepping stone leads to a private area in the green space, where people could stay and chill.
办公人群穿梭在风雨连廊,移步易景,感受丰富变化空间带来的特别体验。
The office crowd walk through the corridor and enjoy the special experience created by the unique space.
庭院中半圆形水景,形式上与建筑语汇相互呼应;成为空间的焦点,为参观者打造视觉、感官的多重体验。
The semicircular shape water feature in the courtyard echoes the architectural design language in terms of form, which also becomes the focal point of the space, creating multiple visual and sensory experiences for visitors.
实景照片 l Project Photo
水景与繁茂的植被相互衬托,设计细节在雨季中更加明显。
The lush vegetation provides a perfect foil for the water feature, and the detailed design could be seen even better in the rainy season.
实景照片 l Project Photo
涓涓流水从斜面流下,营造静谧的氛围。水景与办公环境相映成趣,彰显了精致的空间品质。
The trickling water flows down the slope, creating a tranquil atmosphere. The water feature and the office environment complement each other, expressing exquisite space quality.
实景照片 l Project Photo
连廊上外摆区域为人们社交、就餐、休闲等活动提供场所。
The outdoor area over the corridor provides a place for interaction, dining and recreation.
实景照片 l Project Photo
屋顶打造观景平台,种植乔木,不仅有助于营造不同的空间体验,也为人们远眺提供更佳的视角。
A viewing platform with trees could be found on the rooftop, which not only help to create different space experiences, but also provides a better perspective for overlooking.
实景照片 l Project Photo
屋顶绿化与建筑相得益彰,让空间显得生动有趣。
The green roof integrated with the architecture makes the space lively and interesting.
实景照片 l Project Photo
屋顶花园设置丰富的儿童游乐设施,让孩子体验富有挑战的户外活动。
The roof garden is equipped with abundant children's amusement facilities, allowing children to experience different challenging outdoor activities.
实景照片 l Project Photo
草坪与铺装的像素化渐变过渡,富有趣味,丰富了人们的视觉观感,带来不同的景观体验。
The pixelated gradient transition between the lawn and thepaving is interesting,which enrichespeople’s visual perception and creates different landscape experience.
实景照片 l Project Photo
艺术装置为草坪增添人气和活力。抬高的覆土为屋顶的景观体验提供了更加丰富的可能性。
Artistic installation adds popularity and vitality to the lawn. The elevated soil provides more possibilities for the landscape experience of the rooftop.
项目影响与意义
Project impactand significance
作为一个集办公、休闲和生活方式多维一体的综合平台,丰树商业城提供精心设计的“工作和娱乐”环境,对于那些希望将办公室设在城市边缘公共交通枢纽附近的公司来说是理想的选择。开敞的公共空间、生态的水景、充满生机的绿化景观、艺术装置、游乐场、演艺场地、与附近公园的连通性以及可通往各个公共交通节点的便利性等,进一步增强了其对现代企业选址的吸引力。同时,作为优秀的典范,丰树商业城独具特色的环境可持续性设计,真实地呈现了景观和建筑是如何得以有机结合,发挥着生态效益。
项目信息
Project Info.
业主单位:上海翎丰维璟物业管理有限公司 |上海翎丰房地产开发有限公司
完工时间:2016年12月30日
申报类别:综合体
景观设计:地茂景观设计咨询(上海)有限公司
建筑设计顾问:凯达环球建筑设计公司
项目位置:上海市闵行区七莘路1507号
Client: Shanghai Lingfeng Weijing Property Management Co., Ltd. | Shanghai Lingfeng Real Estate Development Co., Ltd
The Completion Time:Dec. 30th, 2016
Project Category: Mix-use
Landscape Design Consultant: Design Land Collaborative Ltd
Architecture Design Consultant:Aedas
Project Location:1507 QiXing Road, Minhang District, Shanghai
客服
消息
收藏
下载
最近








































