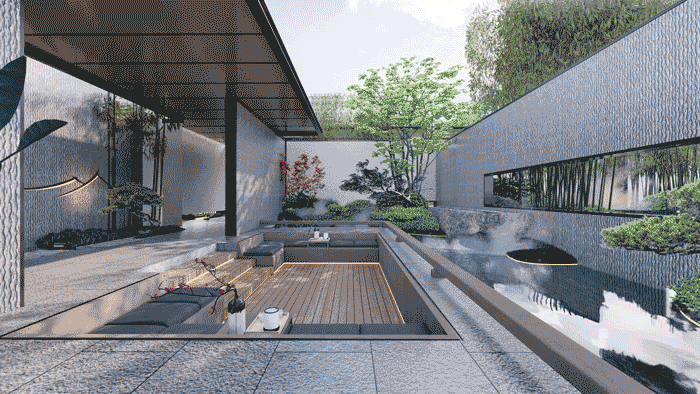查看完整案例


收藏

下载
▲
搜建筑
” 关注即可
AMS Boogkeers项目包括修复和改造两座历史建筑,以及为安特卫普管理学院的主校区建造一座新建筑。该项目是市政生态系统的一部分,由初创企业、规模扩大和支持设施组成,其中包括马路对面的StartUpVillage项目(也是我们办公室设计的)。
The AMS Boogkeers project comprises the restoration and conversion of two historic buildings and the construction of a new building for the main campus of the Antwerp Management School. The project forms part of a municipal ecosystem of start-ups, scale-ups and support facilities which includes the StartUpVillage project located across the road (also designed by our office).
建筑方案主要包括教育空间和相应的支助和行政服务。包括一个地下停车场,自行车储藏室和档案室。礼堂和其他高密度空间集中在新建筑中,较小的教室和行政程序室位于历史建筑中。
The building programme comprises predominantly educational spaces and corresponding support and administrative services. This includes an underground car park, bicycle storage and archive room. The auditoria and other high-density spaces are centralised in the new-build construction. The smaller classrooms and Executive Program rooms are located in the historic buildings.
新建筑以其灵活的布局和结构为特点,而历史建筑的特定房间序列、循环系统和大厅得到了精心的保护。新建筑和历史建筑通过中央门厅和宽敞的多功能空间相连,后者通向一个内部庭院和屋顶花园。
The new building is characterised by its flexible layout and structure, while the historic buildings’ specific room sequence, circulation and saloons have been meticulously preserved. Both the new and historic buildings are connected via a central foyer and generously dimensioned multifunctional space. The latter opens onto an inner courtyard and roof garden.
内庭院是设计中的一个重要空间元素,为Lange Gasthuisstraat纪念碑的后立面提供了重要的周边空间,同时也为多功能空间和礼堂提供了日光和外部空间和中心感。Mechelse Plein建筑的历史立面按照原设计进行了恢复,而新建筑立面的布局和尺寸是对附近重要历史公共建筑的当代参考。
The inner courtyad represents an important spatial element in the design, providing significant surrounding space for the historic rear facades of the monument in Lange Gasthuisstraat while also furnishing the multifunctional space and auditoria with daylight and a sense of exterior space and centrality. The historic facade of the building on Mechelse Plein is restored according to the original design, while the layout and dimensions of the new-build facade are a contemporary reference to the significant historic public buildings in the immediate vicinity.
新建筑的街道侧立面是由非常精确的预制混凝土构件堆叠而成,同时为立面提供结构、绝缘和饰面层。面向花园的外墙立面由更精细的混凝土结构组成,与实木门结构形成对比。
The new building’s street-side facades are constructed by the very precise stacking of prefabricated concrete elements, which simultaneously provide structure, insulation and a finishing layer for the facade. The garden-facing facades comprise a more subtle concrete structure contrasted by gate structures in solid wood.
总平面图
平面图
剖面图
建筑师:
HUB
地点:
比利时 安特卫普
面积:
5500平方
2021年
新产品·新理念·新技术
《 品牌地产 | 精品楼盘活动 》
杭州、苏州、上海
成都、郑州......
广州、福州、重庆
西安、青岛......
厦门·活动时间
5月16日 、5月17日
两天
推荐一个
专业的地产+建筑平台
每天都有新内容
合作、宣传、投稿
请加
客服
消息
收藏
下载
最近


























