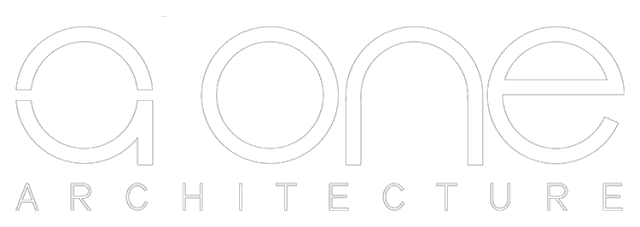查看完整案例


收藏

下载
ARCHETYPE公司代表俄罗斯的全球领先制造商,并提供瓷器粗陶,石英附聚物和人造石领域的解决方案。该公司一直在寻求创新材料,并开发现代化的生产解决方案。
The company ARCHETYPE represents the world’s leading manufacturers in Russia and solutions in the field of porcelain stoneware, quartz agglomerate and artificial stone. The company always seeks for innovative materials and develops modern production solutions.
ARCHETYPE的陈列室和办公室位于艺术中心的有机区域。改造后的建筑对裸露区域有负载限制,设计需要将样品均匀的分布在宽阔的区域内,不使离散区域超载。
ARCHETYPE's showroom and offices are located in the organic area of the art center. The renovated building has a load limit on the exposed area, and the design needs to evenly distribute the samples in the wide area without overloading the discrete area.
该项目是在对公司业务流程进行详细研究的基础上,将空间划分为四个逻辑区域:样品存储区、会议室、曝光区和工作流程区。多任务空间要求家具解决方案不局限于特定的工作场所。
The project is based on a detailed study of the business processes of the company and divides the space into four logical zones: storage of samples, meeting room, exposure and workflow. Multitasking space dictates furniture solutions that aren’t bound to a certain workplace.
ARCHETYPE被可视化为一个简化的透视图像。透视是我们身边无处不在的日常现象之一,它对空间的感知有着巨大的影响。我们在室内保持了视角,同时代表了品牌的发展和目标。
The ARCHETYPE brand is visualized as a simplified perspective image. Perspective is one of the everyday phenomena that surrounds us everywhere and has a huge impact on the perception of space. We maintained the perspective in the interior, representing the development and goals of the brand at the same time.
游客主要关注的是在不同平面和不同照明角度下的全尺寸陶瓷样品,因此地板和几乎所有的墙壁都是由大尺寸的瓷器制成的。室内的主要元素是来自新系列的物品,因此主要的颜色范围是黑色和白色。
The primary emphasis for the visitor is on full-sized samples of ceramics in different planes and at different lighting angles, so the floors and almost all walls are made of large-format porcelain stoneware. Herewith, the main elements of the interior are items from new collections, thus the main range of colors is black and white.
隐藏的伸缩器隐藏式伸缩系统带有44个瓷stone器样品,可在室内保持极简主义,并尽可能有效地利用空间。
The hidden retractable system of expositors with 44 samples of porcelain stoneware retains minimalism in the interior and allows using space as efficiently as possible.
主要项目信息
项目名称:Showroom Archetype
项目位置:俄罗斯莫斯科
项目类型:办公空间/建材陈列室
完成年份:2019
设计公司:Mors Architects
摄影:Mors Architects
点击下列图片/Click on the following picture
了解a+one更多设计作品/Learn more about a+one design works
A+ONE设计事务所倾力打造室内空间设计,我们的“极简”并非简单的断舍离,而是心无旁骛地关注空间、关注生活,简而不减。
A+one空间设计事务所 / 西安独树装饰装修工程有限公司
Architecture & Space Design Studio
地点:西安市高新区唐延路11号
禾盛京广中心(T11 Block)C座1404
Add:Block C 1404, Hesheng Jingguang Center
No. 11 Tangyan Road, Xi'an High-tech Zone
Phone:+86 18710440444 / Fax:+029-89181816
客服
消息
收藏
下载
最近



























