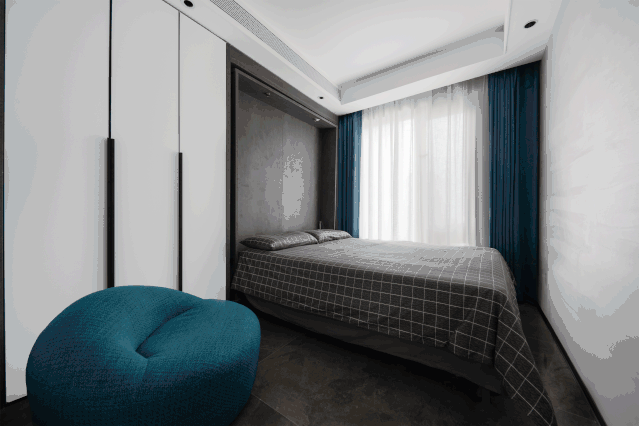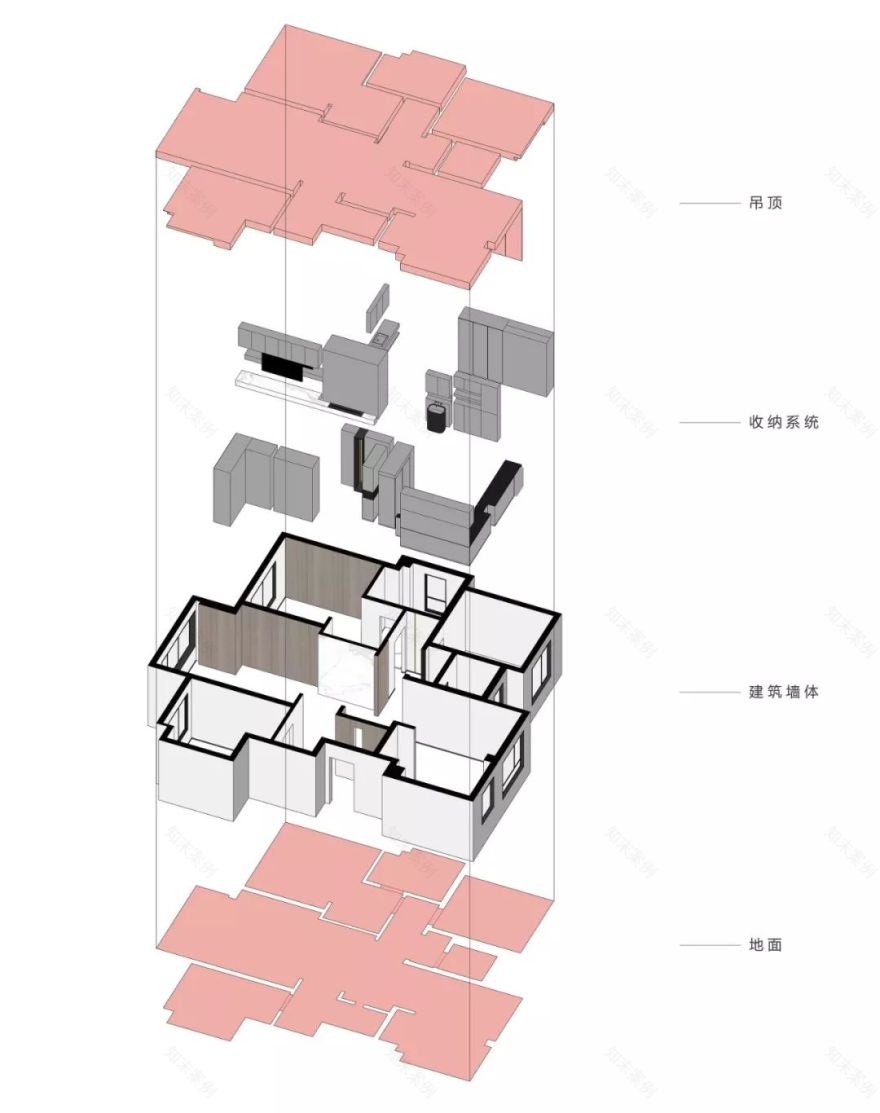查看完整案例


收藏

下载
被定义化的我们,就像站在相差一厘米的平行线上,虽然本质相同,如此靠近,却拥有属于自己的生活。
We, as defined, are like standing on a parallel line of one centimeter, though the essence is the same, so close to, but with its own life.
亲而有间,疏而有密,是空间让我们的时空彼此重迭
,
而产生了火光与交集。
It is space that makes our time and space overlap with each other, and produces fire light and intersection.
▼空间优化/
Space optimization
崇尚极简生活的人们认为,生活的羁绊从来都是自己的生活方式
而创造而成
的。
People who advocate minimalist life believe that the fetters of life have always been created by their own way of life.
户型
南北通透,布局合理。设计师在此基础上,根据业主的生活习惯对空间进行规划。
The north and south of the household type is transparent and the layout is reasonable. On this basis, the designer plans the space according to the ownerundefineds living habits.
▼平面布置图/ floor plan
业主有自己的喜好,有对美的理解与追求,喜欢简而不奢的空间,但因工作原因不能整日打扫,故需要较大的收纳空间。
The owner has his own preference, has the space that the understanding and the pursuit of the beauty, likes the simple but not the space, but because the work reason can not be cleaned on the whole day, the large storage space is required.
1、保留两间卧室:主卧室、次卧室,方便母亲偶尔小住。
2、书房兼顾客房,利用旋转墨菲床,提升空间利用率。
3、抛却繁琐的装饰,尊重原始空间,利用改变入门动线设计,增加空间的趣味性。
4、南阳台舍弃,将客厅偏移,更靠近阳光,同时扩大厨房面积。
1, keep two bedrooms, one master bedroom, two convenient mother occasionally temporary accommodation.
2. Take into account guest rooms in the study, and use murphy bed to improve space utilization.
3, throw away the tedious decoration, respect the original space, use the entry line design, increase the interest of the space.
4, abandon the balcony, the sitting room offset, expand the kitchen area at the same time.
▼客厅/The sitting room
空间的铺叙看似平淡素雅,设计将思考的切面还原到居住,将生活的所有
回归于
本质,由此映射出居住者日常的充实和情感的丰富。
The layout of space seems plain and elegant, and the design will restore the section of thinking to living, return all the life to the essence, thus reflecting the daily enrichment and emotional richness of the occupants.
客厅与阳台融合,在阳光的折射照耀下,温润了空间温度, 也提升了身心灵的舒适感受度。
Sitting room and balcony confluence, shine below the refraction of sunshine, wen run dimensional temperature, also promoted the comfortable feeling degree of body heart.
▼过道/The corridor
在保护原空间的基调上,利用造型手法进行改变,是设计师一贯的风格,为避免动线过于“拥堵”,导致的安全感匮乏,设计师特意增加凹槽透镜,并加以线性灯光辅助,让视线可直接从卧室与客厅达到门厅处。
On the fundamental key that protects original space, use modelling gimmick to undertake change, it is stylist consistent style, to avoid moving line too "congestion", bring about safe feeling to be short of, stylist increases groove lens designedly, try linear lamplight is aided, let the line of sight can reach vestibular place directly from bedroom and sitting room.
灯光是灵活且富有趣味的设计元素,是气氛的催化剂,是一室的焦点及主题所在。
Lamplight is agile and rich interest design element, it is the catalyst of atmosphere, it is the focal point of one room and thematic place.
而专业的灯光会让居住的环境更加舒适,为此,设计师进行现场勘察,整理出每一个灯的分布方式与角度进行专业定制,且利用墙面反射的原理,打造散光,营造温馨的氛围。
And professional lamplight can make the environment that lives more comfortable, for this, stylist undertakes spot survey, sort out the distribution way of each lamp and Angle to undertake professional custom-made, and use the principle of metope reflex, make astigmatism, build sweet atmosphere.
▼餐厅/The restaurant
家具及装置艺术品的陈列,为整体空间设计增添了不少活泼的气息,不仅创造了感官的丰富度,更使得环境氛围达到沉稳又有生气的美妙平衡。
Display of furniture and installation artwork, added a lot of lively breath for integral space design, created the richness of sense organ not only, make environmental atmosphere achieves composed the wonderful balance that has life again more.
将阳台与厨房融于一体,L形的厨房更有利于业主收纳与使用。试想踏着温热的夕阳,静静准备晚餐,或与好友相聚于此,去掉一切人为的装饰,回归质朴,只留至简至素的情趣。
Will balcony and kitchen melt in an organic whole, the kitchen of L shape is more helpful for owner to receive and use. Imagine to tread lukewarm setting sun, prepare dinner silently, or gather with good friend here, get rid of all artificial adornment, return plain, leave only to the interest that Jane comes plain.
▼书房/The study
畅聊过后,回归现实。对于年轻的一代,生活不仅需要诗和远方;也需要及时行乐。将传统的书房,改变成以旋转墨菲床的设计,将阅读区与客卧连贯起来。
After talking, return to reality. For the younger generation, life needs not only poetry and distance, but also timely pleasure. The traditional study is changed into the design of rotating Murphy bed, which links the reading area with the guest bedroom.
▼卧室/The bedroom
为满足收纳,设计师利用小空间设置800公分进深,可悬挂300件衣物的旋转衣架,与阳台隐形晒衣架进行呼应,方便主人将晒干衣物快速整理。
To satisfy receive, stylist USES small space to set 800 centimeters to go deep, can hang the revolving hanger of 300 clothings, with the balcony invisible bask in hanger to undertake echo, convenient host will bask in dry clothings to sort quickly.
在设计师的理解中,当人的精神足够自由的时候,纳入其眼里的,不止有物象呈现的美感,更有物象呈现着的灵魂生命而引起的共感。
In the designerundefineds understanding, when the human spirit is free enough, there is not only the aesthetic feeling of the object appearance, but also the common feeling caused by the soul life of the object image.
因而此处的设计以空灵反衬境界的丰实,使人在摇曳荡漾的律动与谐和中,引发无穷的意趣、绵渺的想象。
Thus the design here with ethereal contrast realm rich, make the person is in sway ripple rhythm and harmony, cause infinite interest, boundless imagination.
▼卫生间/toilet
在原有柱体结构上将墙面加厚20公分,可以达到三个实现:
T
he wall surface is thickened by 20 cm on the original column structure, and three implementation can be achieved:
1、将马桶水箱进行隐藏,实现悬空马桶更易于清洁。
2、保证淋浴花洒的暗埋,此外将淋浴间整体下沉两公分,避免流水外泄。
3、加厚的墙面可为柱盆洗漱池增加台面,提高美观度与使用率。
1. the toilet water tank is hidden, so that the hanging closestool is more easy to clean and clean.
2. Make sure that the shower head is buried in a dark place, and the whole of the shower is sunk by two centimeters, so as to avoid the leakage of the running water.
3.the thickened wall surface can be used for adding a table board to the basin washing pool to improve the aesthetic degree and the utilization rate.
▼轴测图/Axonometric drawing
▼施工过程/Construction process
▼项目地址/西派国际
▼主案设计/张小龙&刘洋姊
▼建筑面积/130m²
▼项目类型/平层
▼空间摄影/任东
▼合作单位/西班牙德赛斯岩板/意大利吉纳思涂料/
诗诺可整屋定制/
朗生板业/MUNK卫浴
A+ONE设计事务所倾力打造室内空间设计,我们的“极简”并非简单的断舍离,而是心无旁骛地关注空间、关注生活,简而不减。
A+ONE design firm is devoted to creating interior space design. Our "minimalism" is not A simple separation, but A focus on space and life, simple but not less.
关于设计师
张小龙&刘洋姊
设计服务项目 SERVICES
1: 室内设计 INTERIOR DESIGN
客户信息采集,空间户型优化设计,材料运用设计等。
2: 陈设设计 DISPLAY DESIGN
陈设方案设计,物料清单,落地摆场。
3: 住宅建筑设计 ARCHITECTURAL DESIGN
加盖加建,结构改造等。
设计流程 DESIGN FLOW
1: 信息采集-合同-场地勘测-开始设计工作
2: 方案推敲-空间梳理-户型优化设计(第一阶段)
3: 全案SU模型及动画表现空间结构组成(第二阶段)
4: 深化图纸(第三阶段)
以上设计周期为30个工作日-以下为设计服务项目
5: 陈设方案
6: 物料表
7: 设计跟踪
A+one空间设计事务所 / 西安独树装饰装修工程有限公司
Architecture & Space Design Studio
地点:西安市高新区唐延路11号
禾盛京广中心(T11 Block)C座1404
Add:Block C 1404, Hesheng Jingguang Center
No. 11 Tangyan Road, Xi'an High-tech Zone
Phone:+86 18710440444 / Fax:+029-89181816
T H A N K S
客服
消息
收藏
下载
最近


























