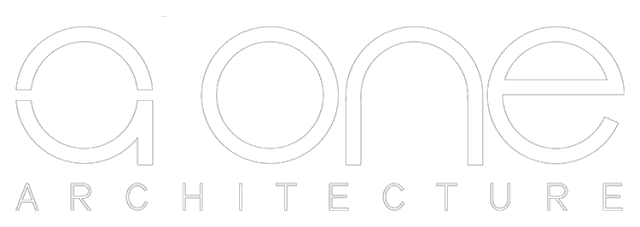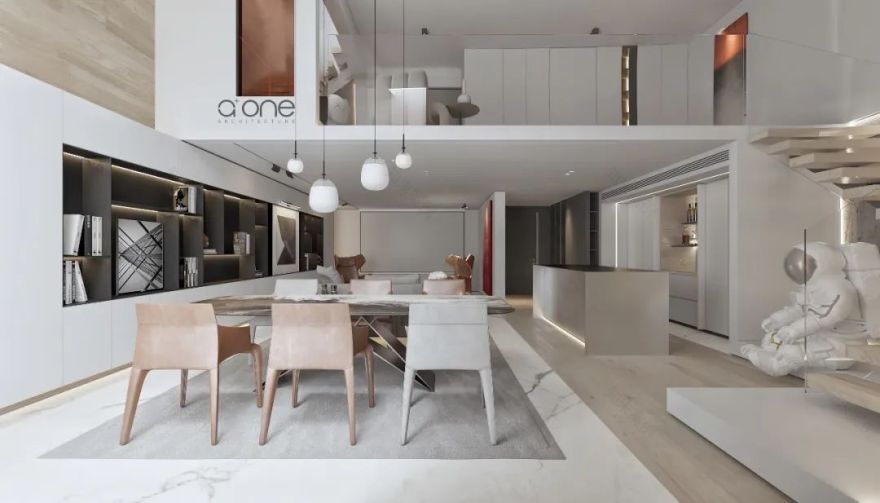查看完整案例


收藏

下载
我们总在阳春白雪中寻找艺术之源,
却忘了真正精妙的艺术是生活本身。
少即是多的设计理念与生活方式,
在这个物欲膨胀的时代受到格外的推崇。
身处繁杂的世界,
也许只有尝试着变的简单,
才能寻得内心的安静。
纯净简白的氛围,
总有一种治愈人心的力量,
让人在空间中得到压力的释放,
想要抓住蕴藏在灯光下的“希望”
是设计师最初的想法
设计的本意,在于给予客户纯粹的空间
让客户可自由的享受生活,放飞自我。
Pure and white atmosphere, there is always a healing power, people in the space to get the release of pressure, want to grasp the hidden in the light of the "hope", is the original idea of the designer, the original intention of the design, is to give customers pure space, let customers can freely enjoy life, flying themselves.
达芬奇曾说过,
“简单是终极的复杂”
追求简单是人类内心的本性使然,
看上去好像没有太多的修饰,
当你仔细揣摩,你会发现,
设计的思考已经融入每个角落。
Leonardo Da Vinci once said, "simplicity is the ultimate complexity", the pursuit of simplicity is the nature of the human heart, it seems that there is not much decoration, when you carefully study, you will find that the design thinking has been integrated into every corner.
清新透亮的上下层次,
扩大使用面积,增加亲人之间的交流,
整体空间极简化,纯白轻暖作为基底。
增加层次感与神秘感。
一楼以公共区域为核心,
满足各项功能需求,且可多人相聚一起,
为空间注入生活的温暖与爱意。
Fresh and bright upper and lower levels, expand the use area, increase the communication between relatives, the overall space is extremely simplified, pure white light warm as the base. Adds layers and mystery. The first floor takes the public area as the core to meet the needs of various functions, and allows people to gather together to infuse the space with the warmth and love of life.
设计赋予家庭成员间,互动的秩序,
开放的空间尺度,引入室外风景,
也让场域间,有声有色的活络起来,
建构一幅简单而温暖的日常风景。
The design endows the family members with an interactive order, an open space scale, the introduction of outdoor scenery, and the lively and colorful interaction between the fields to construct a simple and warm daily landscape.
越是简单的东西,
其实越难把控,
需要经过千百次的锤炼,
才能将简洁的设计拿捏到位,
从局部细节到空间体块,
都需要经过极致推敲,
从“内心力量”的维度去把控整个空间,
最终形成一个得当且充满能量的场所,
给居者一个舒适的地方,
并从中感受到场所的精神,
慰藉居者的内心所求。
The more simple, in fact, the more difficult it is to take control, need after one thousand times of temper, will take hold in place, concise design details from the local to the space block, all need through the extreme scrutiny, from the dimension of inner strength to control the whole space, eventually form a proper and full of energy, a comfortable place to reside, and to feel the spirit of place, comfort the person that reside inner desires.
复杂的设计源于简单构造,
简约的设计更像是对美感的一种提取和抽象。
好的设计是在保证功能的基础上,
让外观更加简约和优雅。
Complex design comes from simple structure, simple design is more like an extraction and abstraction of beauty. Good design is to ensure the function of the basis, let the appearance more simple and elegant.
看似“空空荡荡”的空间
除了简单的家具,其它一览无余
实则,并非偏执的苦行僧
而是极简主义的生活者,
简单的线条、素雅的色彩、个性低调的造型
都让空间高级且舒适。
Look like "empty and empty" the space, besides simple furniture, other take in everything in a glance, in fact, not be the dervish of bigotry, the life of minimalist however, simple line, simple but elegant colour, individual character low-key modelling, let a space advanced and comfortable.
仅以线构变化搭建的起居空间,
保留大量地休憩机能,
不做过多地装饰,
而让家具成为空间的主角,
量少质精、色系对比,区域的划分不言而喻。
The daily life space that builds with linear configuration change only, reserve a lot of ground to have a rest function, do not do too much ground adornment, and let furniture become the protagonist of the space, quantity is few qualitative essence, color fastness is comparative, the division of area is self-evident.
项目名称/湖光山色
项目面积/400m²
主案设计/胡显辉
项目类型/别墅空间
设计团队/a+one设计
▼负二层/
Negative on the second floor
▼负一层
/ The negative a layer
▼一层
/ A layer of
▼二层
/
On the second floor
点击下列图片/
Click on the following picture
了解a+one更多设计作品/
Learn more about a+one design works
A+ONE设计事务所倾力打造室内空间设计,我们的“极简”并非简单的断舍离,而是心无旁骛地关注空间、关注生活,简而不减。
A+ONE design firm is devoted to creating interior space design. Our "minimalism" is not A simple separation, but A focus on space and life, simple but not less.
关于设计师
扫描设计师小程序,关注更多内容!
胡显辉 /Alvin
创始人Founder/设计总监Design Director
/
18629312930
1984年出生于西安市
2004年毕业于西安建筑科技大学
西安A+ONE室内设计机构创始人.设计总监
中国注册高级室内设计师
CBDA建筑装饰协会会员
CIID室内设计协会会员
中国装饰协会(陕西)分会高级会员
获得奖项
2010年度《世纪金花杯》设计大赛一等奖
2012年度《筑巢奖》年度优秀设计师
2013年度《金堂奖》年度优秀作品
2015年度《金堂奖》年度优秀作品
2016-2017年度中国室内设计50强杰出青年设计师
2017年度《艾特奖》国际空间设计大奖最佳娱乐空间奖
2018年度《筑巢奖》空间设计专业类·金奖提名奖
2019年获第七届金创意奖空间设计大奖专业类 餐饮空间 国际创新奖
2019年获IDPA中日国际文化办公先锋设计大奖
2019年获IDPA中日国际先锋设计大奖 年度TOP100国际影响力创新设计师大奖
2019年《a+one办公空间》获第九届筑巢奖办公空间类·专业提名奖!
A+one空间设计事务所 / 西安独树装饰装修工程有限公司
Architecture & Space Design Studio
地点:西安市高新区唐延路11号
禾盛京广中心(T11 Block)C座1404
Add:Block C 1404, Hesheng Jingguang Center
No. 11 Tangyan Road, Xi'an High-tech Zone
Phone:+86 18710440444 / Fax:+029-89181816
T H A N K S
客服
消息
收藏
下载
最近



























