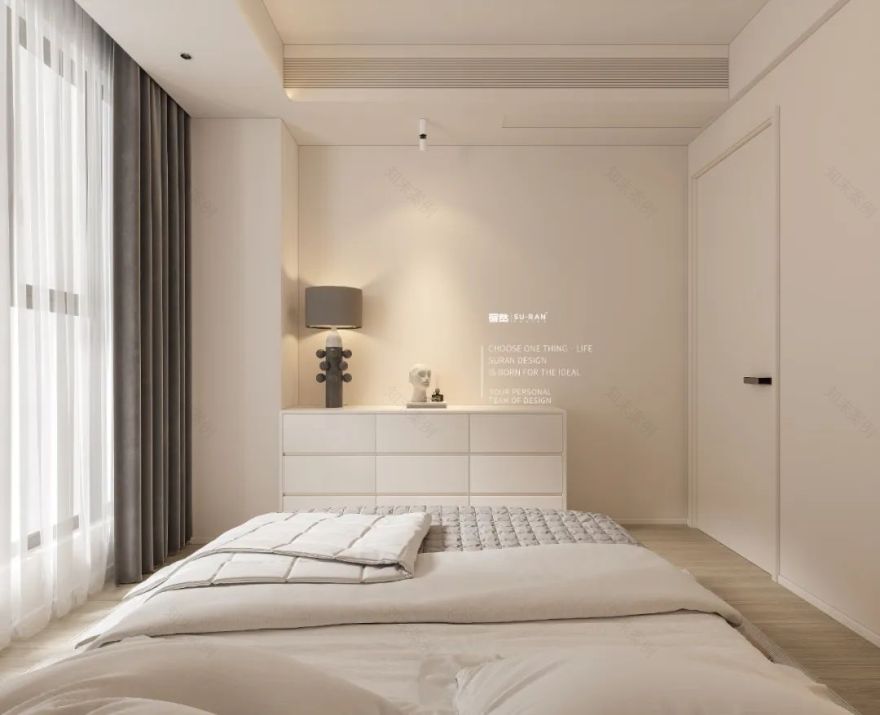查看完整案例


收藏

下载
SURAN DESIGN
【宿然】专注设计还原!
项目详情
项目地址:江西南昌伴山叠墅
设计单位:宿然设计事务所
户型结构:四室两厅
项目面积:121㎡
序 言
FOREWORD
客户一家人大部分时间在外地生活工作。这套房子用于寒暑假带着孩子回来短期居住使用。所以一般的刚性居住要求不高,比如不需要很多的衣柜。但是对于居住体验感有要求,比如希望客厅餐厅的体验感要好,客厅要视觉上显大。男女主人都喜欢做饭,所以希望厨房的体验感好。餐厅,厨房,客厅有一个适合他们生活的流畅动线。
平面布置图
PLANE LAYOUT
原始结构的鞋柜收纳不好放。业主两夫妻都喜欢做饭,原始的厨房面积小,且厨房的两根下水管不好处理,不能满足客户对厨房要求的体验感。公卫的下水管挡住了窗户,影响使用通风采光。主卧面积小,不能满足客户的收纳需求。
The storage function of the original structure of the shoe cabinet is defective. Both owners like cooking very much, but the original kitchen area is small, and the two pipes are difficult to deal with, which cannot meet the customer’s requirements for the kitchen experience. The drainpipe in the public bathroom blocked window, thus affecting the ventilation and lighting effect. The master bedroom area is small, which can not meet the customer’s storage needs.
改造后入户处有了一个鞋帽间,出入户的行李箱、楼梯、杂物都有了地方摆放。入户设计了换鞋凳、挂衣钩、穿衣镜,满足了客户进出门的需求和体验感。把原有厨房打通,两根水管合并一根后,餐厨形成一体,满足了客户对厨房餐厅的互动体验感。
After design, there is a cloakroom nearby entrance. It makes the sundry such as suitcase, stair had a space to place. The matching of shoe changing stool, clothing hook and full-length mirror meet the needs and experience of owner going out and coming home. The original kitchen is gotten through and the two water pipes are merged to form an integrated kitchen, which satisfies the customer’s interactive experience of the kitchen and dining room.
01 玄关
了解到客户这套房子是用来寒暑假小住的,从外地回来,难免大包小包的行李,所以我们在入户玄关处设计了鞋帽间,可以摆放业主回来时的行李箱,再也不用担心把路途上的尘土带进房间,还可以摆放楼梯等家用杂物。
We know that clients only occasionally live in this house, from the field back will inevitably have large and small luggage. You can leave your suitcase in the cloakroom on the porch, and you don’t have to worry about dirt from the road bringing it back to your room. At the same time, you can put the household sundry such as stair inside.
02客厅
客户对客厅的需求是希望最大化。考虑到一方面客户不需要晾晒衣服,喜欢使用烘干机,所以我们把原来的生活阳台包进了客厅,扩大了客厅的面积。另一方面,客厅的上方有一根梁不能打掉,所以我们用两根灯带把它弱化掉,使得整个空间形成一个整体,视觉上扩大客厅空间。
The customer’s demand for the living room is the hope that the space should be large. Considering that the customer likes to use the dryer rather than drying clothes, we have expanded the area of the living room by incorporating the original balcony into the living room. On the other hand, because of the upper part of the living room has a beam cannot be destroyed, we used 2 lamp belts to weaken it. It making the whole space forms a whole space, which expanded the living room space on the vision.
03 餐厅
厨房我们做了打通处理,原来两根不好处理的下水管并成了一根。这样厨房和餐厅形成了一个整体,男女主人做饭更有互动性。厨房台面和餐厅岛台可以满足不同厨房 DIY 的需求。
The original kitchen is gotten through and the two water pipes are merged to form an integrated kitchen, which satisfies the customer’s interactive experience of the kitchen and dining room. Kitchen countertops and dining island can meet different kitchen DIY cooking needs.
厨房的冰箱、蒸烤箱、管线机都做了内嵌式收纳,节约空间又美观。
The appliances of the kitchen such as the refrigerator, steam oven, and water dispenser did inlay type. It not only saved space but also beautiful.
04 主卧
客户比较喜欢矮的床,觉得比较有安全感。所以我们做了地台设计,一方面隔绝了一部分的潮气,另一方面更有仪式感。
Clients prefer shorter beds because they feel more secure. We made the platform design, on the one hand can isolate part of the moist air, on the other hand will make people feel more ritual sense.
考虑到主卧卫生间的面积比较小,所以我们把洗手台解放到外面来。这样洗手,如厕,沐浴用起来都舒服。
Considering the area of the master bedroom bathroom is small, we free the washbasin outside. It is comfortable to wash your hands, go to the toilet and take a bath.
卫生间、洗手台、马桶做了分离设计,这样使用起来互不干扰,更加方便。
In the bathroom, the wash basin and the toilet are separated, thus use rise do not interfere with each other and more convenient.
05 次卧
次卧客户目前的需求是备用房,所以我们在硬装上没有做过多的设计,为这个空间未来留有更多的可塑性。以后这个房间不管是小朋友使用还是客房,只要置换软装即可。
The second bedroom is currently a spare room, so we did not do too much design on the hard installation, leaving more plasticity for this space in the future. After this room whether children use or guest room, as long as the replacement of soft decoration can be.
06 公卫
公卫我们做了干湿分离处理,把洗衣机烘干机放在浴室柜的旁边,洗完澡可以直接把衣服烘干,满足客户的生活动线。淋浴区我们做了一个凸出设计,一方面可以摆放沐浴露洗发水,另一方面方便坐着给孩子洗澡,让客户用的舒服。
In the public bathroom, we made a separation design. The washing machine and dry machine are placed nearby wash basin, thus satisfied client’s living traffic line that drought clothes after shower. We made a 凸 design in the shower area to let client feel comfortable. It is easy to place shampoo, and convenient to bathe your child while sitting.
关于设计
让最专业的人做最专业的事,各取所长,金无赤足,人无完人,每个人都有自己最擅长的领域,我们拥有多名优秀的设计师,每个人本就各有所长,无论北欧、日式、现代简约、轻奢,还是台式美式新中式,无论是视觉,灯光,色彩,还是软装,我们摒弃了传统设计模式以设计师级别收费的方式,每一套方案,都由整个团队协作完成,每个人做自己最擅长的项目,整个团队共同运筹帷幄以达到最完美的效果。
宿然
专注设计还原
您好,这里是宿然设计,
您的专属室内设计师团队 。
有任何装修设计方面的问题
欢迎咨询我们。
客服
消息
收藏
下载
最近


















