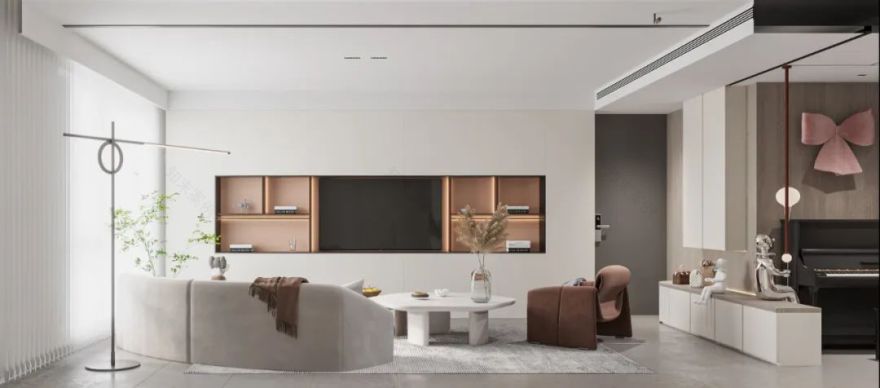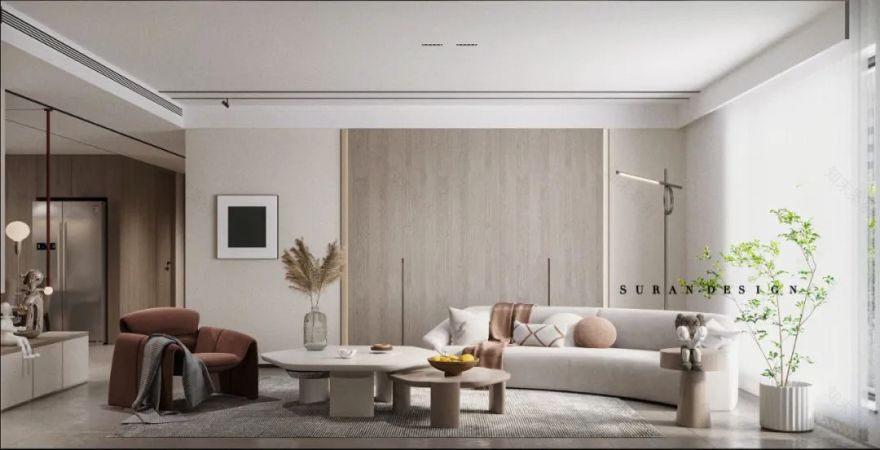查看完整案例


收藏

下载
择一事,终一生,宿然设计,为理想空间而生
Suran design
项目详情
项目地址:江西南昌东晖育才苑
设计单位:宿然设计事务所
户型结构:三室两厅两卫
设计风格:现代简约
项目面积:123㎡
▼序言
FOREWORD
这个项目最初接触的时候业主已经比较了三家装修设计公司,对我们只是抱一个试试看的心态,因为我们上门测量是需要收取定金的,所以他做好了定金打水漂的准备。但是到了我们的设计概述阶段,给他改动的平面布局和一些设计想法理念,得到了他的认可,后面就慢慢成为了朋友关系,整个设计沟通也都很流畅。
▼平面布置图
PLANE LAYOUT
原始的布局入户鞋柜是一个矮柜放在门口旁,储鞋空间不够。厨房和餐厅都很小,生活阳台面积又过大,整个空间的功能比例都不理想。
经过我们调整了几稿,最终定稿方案鞋柜做在了入户侧面,运用小结构解决了换鞋凳和储鞋功能,配合电视柜加大储鞋量。
原始厨房、餐厅、卫生间整体打散重组,融合为一个大的餐厨一体空间,让 123 平方的客餐厅有了大平层的感觉。业主家有两位小公主,公共空间扩大的同时也满足了小孩子的活动空间。
In the original layout, the household shoe cabinet is just a short cabinet next to the door, resulting in insufficient space for shoe storage. The kitchen and dining room are very small, and the living balcony is too large, resulting in the function proportion of the whole space is not ideal.
After we adjusted the scheme several times, we decided to put the shoe cabinet on the left side of the door. Using the structure to meet the shoe replacement stool and shoe storage function, and cooperate with the TV cabinet to increase the amount of shoes in the shoe storage capacity.
We reorganized the original structure of the kitchen, dining room and toilet, integrated them to a large dining room-kitchen space. Let the 120 square meters of living room and dining room have a bigger size of feeling. Because the client has two little girls in his family, this scheme satisfies the activity space of children while expanding the public space.
▼客厅 LIVING ROOM
电视背景墙最初设计的是投影仪,视觉感更强,整个柜面也会更加简洁一些。但业主希望把原来家里的电视搬过去,所以修改成现在的样子。
沙发并没有靠墙摆放,而是留出一个过道,背面是整面的书柜,结合灯带与隐形门,打造成一个整体,既能满足以后两位小公主大量书籍的储藏,也能干净统一不杂乱。
The original design of the TV background wall was to replace the TV with a projector, it makes visual impression more strong and the whole counter more concise. But our client wanted to move the original TV to this house, so we canceled the projector plan.
Sofa does not rely on the wall, but leave a corridor. The reverse side is a whole wall bookcase, combined with the lamp band and unconspicuous door to form a whole. This can both satisfy the large storage of books for the two little girls and keep the whole clean and unified.
客厅并没有用传统的双层窗帘,而是一层竖百叶窗。因为现场小区楼间距较近,基本就是会看到对面楼里的效果,美观和隐私性不好。用竖百叶窗帘既能遮挡隐私,也能保证光感。
The living room does not use traditional double curtains, but a shutter. Because the distance between the residential buildings is close, basically can see the movement of people in the near building, resulting the lack of aesthetic and privacy. Using a shutter can not only satisfy privacy, but also ensure aesthetic from the sense of light.
▼钢琴区 PIANO AREA
钢琴区结合入户鞋柜的软装,让进来的客人会想着去一探究竟。
Piano area combined with the outfit of the shoe cabinet, let the guests will want to explore more.
过道利用入户鞋柜的结构,一条磁吸轨道灯直接到底,再结合线性灯落到地面上,给人整体空间的引导性和连接性。
The corridor combined the structure of the household shoe cabinet, in which a magnetic lamp directly to the end of ceiling, and extend a linear lamp falls to the ground. It can gives people a sense of lead and connection to the whole space.
▼餐厨区 DINING ROOM&KITCHEN
餐厨空间原本是有两个窗户,在效果图立面成型阶段时,发现原本卫生间的窗户非常影响整体的布局和效果,跟业主讨论后直接封掉做成整体橱柜,也不会影响空间的采光。灶台也跟业主确认是使用集成灶。仔细看会发现厨房台面区会有一个凸起的柜体,那是原始房屋结构的下水管道和燃气管道,经过处理后设计成层架式储物并结合灯光效果一体成型。
Because there are two windows in the kitchen, the one of them is the window of toilet, which affects the overall layout and effects very much. After discussing with our client, we decided to seal this window, and make an entire cupboard while not affecting the lighting of space. Our client decides to use integrated stoves. Due to the sewer and gas lines of the original house structure, we found that the kitchen countertop area would have a raised cabinet. Then we decided to design an open cabinet and combine it with the lighting to reach better results.
▼主卧 MASTERBEDROOM
主卧的平面布局其实业主也纠结了挺久,最后还是接受了把主卫开放出来的三分离做法。洗漱区开放结合床头背景做成整体,悬空式的洗手台既大气又轻盈,预埋式淋浴隔断把极简体现的淋漓尽致,比传统的独立主卫高端了不止一个层次,这个也是我们的设计亮点。
Our client has also considered the plane layout of the master bedroom for a long time. Eventually, he accepted the scheme that seperate the toilet to 3 independent spaces.
We make this toilet more deluxe than the traditional toilet from our design highlights: combining the washing area with the bedside background. The dangling handbasin and Embedded sprinkling perfectly presented the extremely simple style.
▼儿童房 CHILDREN’SBEDROOM
两位小公主的房间用了色彩去做文章,既能让人一眼看出是属于小孩子的空间,又不会感到过于幼稚,尺度把握的刚刚好。
The room of the two little girls utilized color to present. The appropriate color not only can let people know that this space is belongs to children, but also will not feel too childish.
▼设计小组 DESIGN TEAM
关于设计:让最专业的人做最专业的事,各取所长,金无赤足,人无完人,每个人都有自己最擅长的领域,我们拥有多名优秀的设计师,每个人本就各有所长,无论北欧、日式、现代简约、轻奢,还是台式美式新中式,无论是视觉,灯光,色彩,还是软装,我们摒弃了传统设计模式以设计师级别收费的方式,每一套方案,都由整个团队协作完成,每个人做自己最擅长的项目,整个团队共同运筹帷幄以达到最完美的效果。
一【宿然设计】择一事,终一生,宿然设计,为理想而生!
您好,这里是宿然设计,您的专属室内设计师团队。
有任何装修设计方面的问题欢迎咨询我们。
客服
消息
收藏
下载
最近















