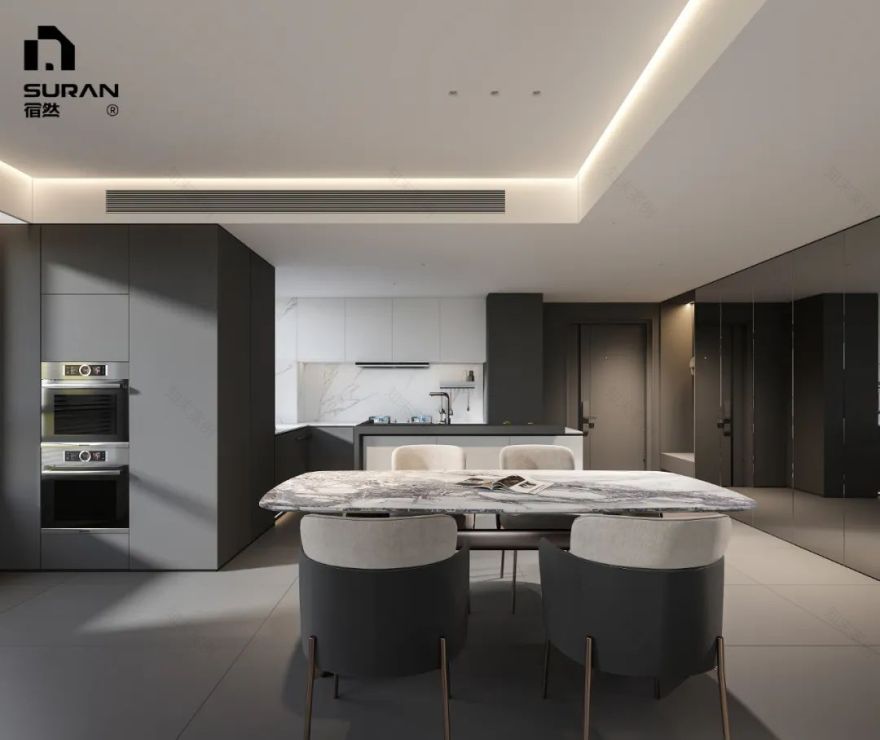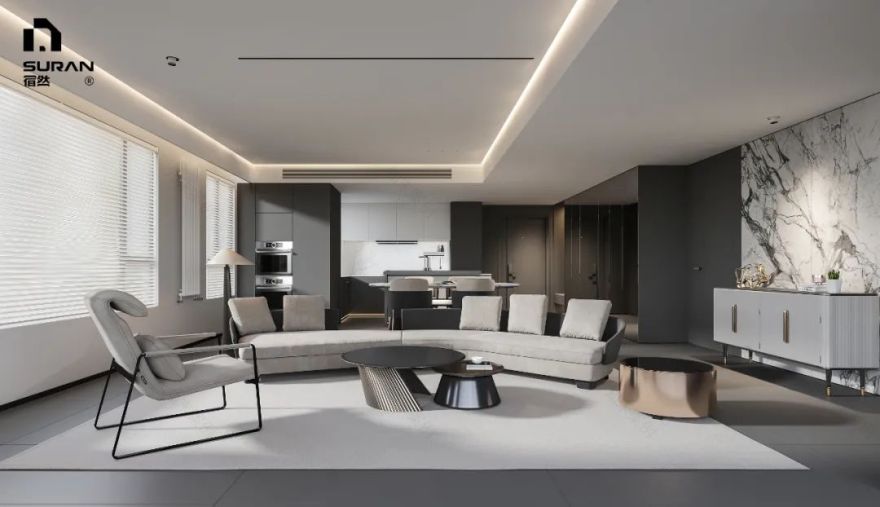查看完整案例


收藏

下载
SURAN DESIGN
【宿然】专注设计还原!
项目详情
项目地址:江西南昌海德公园
设计单位:宿然设计事务所
户型结构:两室两厅两卫(原四室两厅三卫)
项目面积:156㎡
序 言
FOREWORD
项目地址位于江边,原户型是四室两厅一厨三卫,了解到常住人口只有夫妻二人,儿子也已经成年工作,只是偶尔回来住一下,也不会带客人到这套房子来居住。为了提高夫妻二人的居住体验感和空间利用率,我们改成了两室两厅两卫。
一个空间,不是房间多才好,而是每个空间都派上用场,不会闲置,提高利用率,让住在里面的人用的舒服,提高居住体验感和生活品质。
平面布置图
PLANE LAYOUT
原格局入户太狭长,显得不够大气。公卫就在入户的旁边,不管是风水学上还是视觉感上都不佳。客厅两面都开窗,电视机摆放是个问题且空间相对偏小。厨房空间太小,不能满足客户的需求。次卧面积根据客户的需求,使用起来不够舒适。
The original hallway is long and narrow, so it is not atmospheric enough. The public bathroom is right next to the entrance, which makes for poor feng shui and visual sense. With Windows on both sides of the living room, TV placement was a problem, and the space was relatively small. The kitchen space is too small to meet the client’s needs. Second bedroom space is also not comfortable enough to use.
了解到客户需求,在这里居住不仅是为了满足刚需,更多的是舒适感,有一种度假的感觉。再根据人口居住结构和客人来访情况,我们把四室两厅改为了两室两厅两套卫的形式,把所有的空间全部用在居住者身上,打造成独立享乐休闲空间。
The client needs to live here is not only to meet the rigid needs, but more is also to have a sense of comfortable holiday feeling. According to the family population living and guest visit situation, we changed the structure from 5 rooms 2 halls to 2 rooms two halls. Combined all the space to meet the client’s needs, makes an independent leisure space.
01 客厅
客厅整体以黑白色为主,让内部空间尽量干净沉稳,这样一是符合男女主人的气质,二是不会抢掉客厅临江的风景。客厅把原来书房的位置纳入,把客餐厅厨房做成一个整体,增大空间感的同时增加这三个功能区域的互动性。
The overall style of living room is focus on black and white. This makes the interior space as clean and calm as possible, one is to compare with the temperament of the host and hostess, the other one is not to grab the scenery of the river. We brings the original space of study room to integrate a whole living-dining room and kitchen space. It increased the dimensional feeling and the interactivity of these 3 functional areas in the same time.
入户鞋柜到墙面整体采用了黑色镜面设计,起到了拉升入户空间感的作用。摒弃了传统电视背景墙的设计,利用承重墙的位置摆放电视。两间房门内凹设计增加缓冲感和仪式感,整体零过道设计。
We used black mirror material in the shoe cabinet design, which played the role of pulling height the household sense of space. We abandoned the design of the traditional TV background wall and used the position of the load-bearing wall to place the TV. The doors of the two rooms are recessed to enhance the sense of ceremony while achieving no corridors design. 02 餐厅
厨房设计成开放式+岛台的形式,进门的体验感提升,同时视觉感也最大化,原公卫墙体内退让出空间做鞋柜。
The kitchen is designed in the open form and combined with island platform, which can maximize the experience and visual sense after entering the house. The interior retreat of the former public bathroom wall makes space for shoe cabinet.
03 主卧
主卧用木饰面搭配岩板,营造一种温馨温暖且高级的感觉。
We used the wood veneer and rock beam in the master bedroom design, that to make a warm and deluxe sense. 04 主卧衣帽间
主卧衣帽间的柜体整体采用黑色镜面,既能拉大空间感,又能作为全身镜使用,在这里练瑜伽也是不错的选择。
We used black mirror in the cabinets of cloakroom. It can pull the dimensional feeling big and be used as a whole-body mirror. Practicing yoga here is also a right choice.
衣帽间里还配备了小茶室功能,可以在这里品茶放空聊天。The cloakroom is also equipped with a small tea room function, where you can drink tea and chat with friends.05 主卫
主卫整体用素色瓷砖搭配大理石纹岩板,高级但不单调。
The main materials of the master bedroom are plain ceramic and marbling stone plate, which is senior but not monotonous.
06次卧
次卧延续了整体黑白感的主调,营造一种高级硬朗的感觉。靠窗设计了书桌,方便一边看书办公一边欣赏窗外的江景。床边的衣柜下面悬空设计,一来显得空间更加通透,二来可以在这里设计一个仿焰火加湿器,提升生活品质感和氛围感。
The second bedroom is a continuation of the black and white color to create a sense of advanced toughness. A desk was designed by the window to enjoy the river scenery. The wardrobe of the bedside is suspended. It appears a space more fully, and can prevent a humidifier here that promotethe quality of life.
07次卧衣帽间
次卧设计了步入式衣帽间,卫生间设计成了隐形门,使得整体更加协调。
The second bedroom has a walk-in cloakroom, and the bathroom uses an invisible door to make the whole more coordinated.
08次卧卫生间
次卧卫生间整体用大理石纹路瓷砖搭配木纹岩板,营造一种高级又温馨的感觉。
The main materials of the second bedroom are marbled ceramic and wood-grain rock beam, which is senior and cozy.
关于设计
让最专业的人做最专业的事,各取所长,金无赤足,人无完人,每个人都有自己最擅长的领域,我们拥有多名优秀的设计师,每个人本就各有所长,无论北欧、日式、现代简约、轻奢,还是台式美式新中式,无论是视觉,灯光,色彩,还是软装,我们摒弃了传统设计模式以设计师级别收费的方式,每一套方案,都由整个团队协作完成,每个人做自己最擅长的项目,整个团队共同运筹帷幄以达到最完美的效果。
宿然
专注设计还原
您好,这里是宿然设计,您的专属室内设计师团队。有任何装修设计方面的问题,欢迎咨询我们。
客服
消息
收藏
下载
最近




















