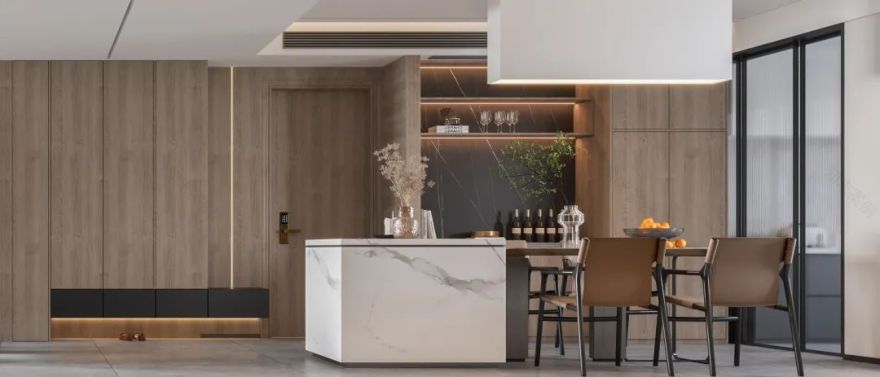查看完整案例


收藏

下载
SURAN DESIGN
择一事,终一生,宿然设计,为理想空间而生
项目详情
项目地址:江西南昌高知公寓
设计单位:宿然设计事务所
户型结构:五室两厅两卫
设计风格:现代简约
项目面积:171㎡
序 言
FOREWORD
这次的项目原始户型是四房两厅两卫,常住人口分别是:两位长辈,以及他们的一儿一女,还有外孙,是三代同堂的家庭组合。
因为业主住的离我们工作室比较远,工作又都比较忙,初步设计方案都是通过线上视频沟通讲解的,线上沟通也很流畅,很快确认了初步设计方案并签订了设计合同进行效果图设计。
平面布置图
PLANE LAYOUT
原户型空间分割较碎,空间比例不协调。入户原开发商放置了一个杂物间,把原本通透的客餐厅空间分割开来,并且还压缩了餐厅的空间。原本的厨房空间在把冰箱放置进去后,剩余的空间不足以满足业主一家的烹饪需求,所以厨房功能也需要扩大。阳台空间已经比客厅的三分之一还要大了,空间比例严重失调。南向次卧的进深太大,在其对面的北向卧室和主卧则是开间过大。这些问题都需要调整。
The original house type space division is more scattered, and the space proportion is not coordinated. The original developer placed a storage room in the entrance, which makes the originally united living-dining room space be divided up, and compresses the space of the dining room.
After placing the refrigerator in the original kitchen space, the remaining space is not enough to meet the cooking needs of the whole family of the owner. Since that, the kitchen function also needs to be expanded.
The more important adjustment problems are that the depth of the south bedroom is too deep, and the breadth of the north bedroom and the master bedroom is too long.
业主的需求是四房改五房,想多一间书房,其中一间卧室一房改两房,大人和小孩住一间。我们最后定稿的两版方案,一稿是属于在满足需求的前提下优化目前结构,另一种则是打破常规,整个格局重塑,空间以另一种方式来呈现。不过很可惜,可能居住的人员年龄不一样,最后还是选择了大家都能接受的优化方案。
Originally, the demand of our client is changing four rooms to five rooms, they want to have one more study room. Dividing one bedroom to two bedrooms, let children live in one space with their parents. We had two plans in the final version, the one is to optimize the current structure on the premise of meeting the needs, the other one is to break the whole house structure, and the space is presented in another way. Eventually, since different age of all residents, so they chosed the first plan.
01客餐厅
在定稿的优化方案里,我们首先把入户的杂物间取消,把整个客餐厅达到最大的通透感。
In the final plan, we first cancelled the storage room in entrance, so that the whole living-dining room achieving to unite.
02客厅
入户右边是换鞋凳加整体的鞋柜,左边则是西橱柜加冰箱,冰箱外置后也是离厨房最近的地方,而且释放出了厨房的操作空间。
The right side of the hallway is the integral cabinet that integrated shoe chair and shoe cabinet.
The left side of hallway is electrical appliance cabinet plus refrigerator. After put the refrigerator away from kitchen, released the kitchen operation space.
在进行沟通后决定把客厅的阳台彻底释放出来,最大化营造好一家人常待的客厅,把阳台纳入客厅。
After communication, we decided to release the balcony of the living room completely, and bring the balcony space into the living room. Maximized the most usual area of the whole family: the living room.
很意外业主说不需要储物,所以没有做什么电视柜,包括卧室的衣柜都刻意减少了。
What makes us surprised is that our client doesn’t need plenty of storage space, so we didn’t design the TV cabinet of the living room, and deliberately reduced the bedroom wardrobes.
03 餐厅
餐桌使用了岛台设计,增加餐桌的储物以及趣味性。岛台上放置的装饰性物品也可以作为入户的玄关对景。
The dining-table used the island table design, which increased the storage space and interesting feeling of the dining-table. The decorative items placed on the island table can also be used as a view of hallway.
04卧室
业主原本想一房改两房,大人和小孩共住一间,但我们考虑到第一个是会影响采光,第二个共住一间,五年后,十年后小孩长大就会产生不方便,所以我们的方案则是把四个卧室彻底分开,互不影响,设计了一个半开放式的书房空间。
Our client want to divide one bedroom to two bedrooms originally, let children live in one space with their parents. But we considered two problems in this plan, the first is it will affect lighting. The second problem is that if they live in one room, over time, it will be inconvenient when children grow up, so our plan is to separate the four bedrooms completely, do not affect each other, and then design a semi-open study space. 长辈房
三个卧室根据居住人的年龄性别,设计的感觉各有千秋。主卧色调给人沉稳却不显老调(两位长辈理念还是很前卫的,并且为了给客厅最大化坚持把洗晒功能放到自己的卧室)。
We made the different design for three bedrooms based on the age and gender of occupants. The master bedroom tone gives people a steady feeling but not looking old. (The concept of the two elders who live in the master bedroom are very avant-garde. They insisted to place washing and drying function in their bedroom to make the living room looks larger.)
女儿房
儿子房
外孙房
05书房
书房的采光通过人工光源以及客厅的自然光来实现,同时考虑到空调的能耗浪费,我们使用了玻璃砖作为书房的隔断,半通透的材质感既能透光,也能保证书房的隐私性。
The lighting of the study room is mainly through the artificial light and the natural light from the living room. Considering the energy waste of air conditioning, we used glass brick as the partition in the study room. The half-transparent material not only can penetrate the light, but also can ensure the privacy of the study room.
关于设计
Let the most professional people do the most professional things, and each takes his own strengths. Gold has no barefoot, and no one is perfect. Everyone has his own most擅长的领域. We have many excellent designers, and each person has his own strengths. Whether it is Nordic, Japanese, modern minimalist, light luxury, or Taiwanese, American, and new Chinese, whether it is vision, lighting, color, or soft decoration, we abandoned the traditional design model of charging by the designer level. Each set of plans is completed by the entire team. Everyone does his own most擅长的项目, and the entire team works together to achieve the most perfect effect.
Choose one thing, and end one’s life.
SuRan Design, born for the ideal.
Hello, this is SuRan Design, your exclusive interior designer team. If you have any questions about decoration design, welcome to consult us.
客服
消息
收藏
下载
最近





















