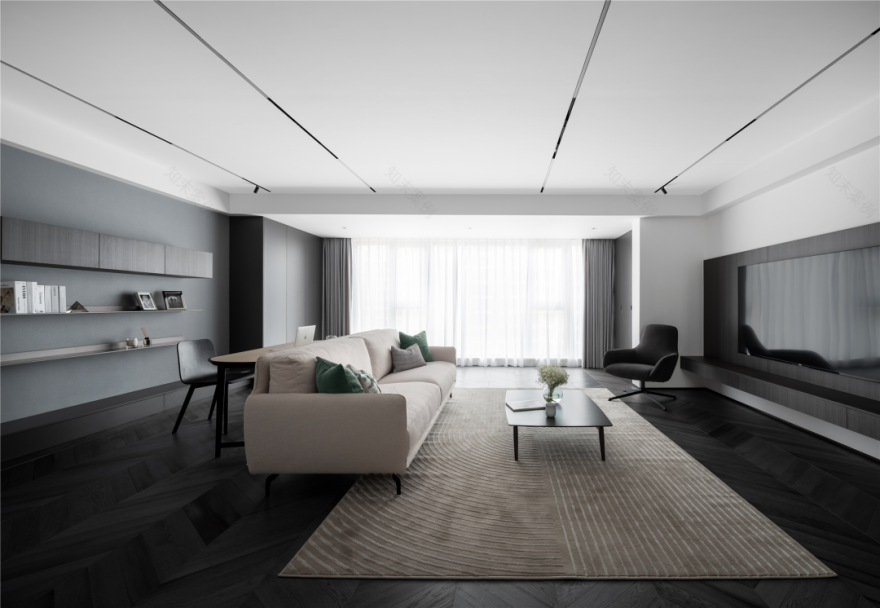查看完整案例


收藏

下载
热爱,可抵岁月漫长。
▁
当越来越多的人为了省事省心,入住千篇一律精装房的时候,属于家的温暖被商品属性掩埋,个性与自我也被搁置,生活似乎缺失了灵魂撒料,变得寡淡冰冷。☹
换一件衣服,换一个发型,换一部车,换一部手机……都能给人带来不一样的心情。居者下意识地认为换一个生活场景也会改变对于生活的热情。
然而真正可抵岁月的是「赋予空间温度与美感」,重燃对生活的热爱。
☺
当空间有了各自的情绪和性格,注入了温度与美感,便美而不同,而满足居者不同的生活需求和美学诉求,更是设计的精妙之处。
&·公共区域
OPENING-UP
得益于原始布局的敞亮规整,公共区域以布艺沙发和岩板餐桌为中心,完美勾勒出一条洄游动线。
Benefiting from the openness and normality of the original layout, the public areas are centered on cloth sofas and rock-slab dining tables, perfectly outlining a migratory line.
△ 改造前后对比图△
温润色泽的岩板配合木饰面形成大气时尚的电视背景,同色系木饰面组框与质朴内敛的白色顶面互为衬托,对空间进行横向的切割串联,引导不同的动线走向,强调边界感的同时,也消减了空间与空间之间的割裂感。
The rock plate with warm color and wood veneer forms an atmosphere of fashion TV background. The same color wood veneer group frame and the plain white top surface are mutually foxed. The space is cut in series horizontally, leading different moving lines, emphasizing the sense of boundary, but also reducing the sense of separation between space and space.
△ 改造前后对比图△
客厅与阳台无碍连接,室内外的光影空间交融合一,任意徜徉的光影在客餐厅间游走,更是为空间带来生气,视线与动线最大限度地联动起来。个性单品的置入增添意境,无限变化的视觉美感浮上心头。
The living room and the balcony are connected without any obstruction, the light and shadow space inside and outside blend into one, the light and shadow wandering between the guest dining room, it is to bring life to the space, the sight and the moving line maximize the linkage of the individual character of the single product to add artistic conception, infinite changes of visual beauty floating in the heart.
以开放的格局框架重塑生活哲学之美,平淡是常事,但不可泯灭的是对生活的热忱与向往。岁月漫长,热爱可抵。
It is common to reconstruct the beauty of life philosophy in an open framework, but what cannot be devoid is the enthusiasm and yearning for life. Time is long, love can be worth.
&·私属领域
PRIVATE SPHERE
主 卧
卧室空间一直是清寂的,清冷却非凛冽,寂然却非寡淡,恰恰契合木心所言,“生活的最佳状态,是冷冷清清地风风火火”。
Bedroom space is quiet all the time, clear cooling is not brisk, quiet is not indifferent however, just agree with the words of wood heart, ’the best state of the life, it is cold and quiet.’
△ 改造前后对比图△
次卧
柔和温馨游走于卧室的每个角落,柔和的米色系过渡到稳重的黑色,处处传递着极简美学的温度和蕴藉。
Downy warmth walks at every corner of the bedroom, downy rice color department transitiona to sedate black, the temperature of extremely simple aesthetics and yun are transmitted everywhere.
△ 改造前后对比图△
衣帽间
衣帽间以开放式陈列展开,不仅满足了居家收纳的需求,更增添了一份美感。一事一物,尽收眼底,衣物包包不再只是消费品,更是美好生活与品味的展示。
Cloakroom is displayed with open mode spread out, satisfied the demand that occupy the home to receive not only, added a aesthetia feeling more. One thing, a panoramic view, clothes and bags are not only consumer goods, but also the display of a better life and taste.
△ 改造前后对比图△
书房
△ 改造前后对比图△
by
设计总监
王丽雅
Designer
Wang Liya
【点击下方图片】了解更多实景案例
S&N DESIGN | 190㎡大平层,极致简约的心安归处
S&N×精装改造|质感私宅,热烈与简淡交错共舞
S&N×公寓改造| 极简主义,解读生活哲学
S&N DESIGN|明暗之间,淬炼高级秘境
S&N 全山景复式新作| 与山林相拥,枕自然而眠
S&N
DESIGN|190㎡大平层演绎新中式美学
S&NDESIGN|日剧里女主的家
S&N DESIGN|现代都会的优雅奢意
S&N DESIGN|自然画境写意当代风尚
S&N DESIGN|总有一种情怀在心中
S&NDESIGN|大平层的大“享”法
S&NDESIGN|大“室”所趋,臻藏美满时光
S&NDESIGN | 坦荡的日子万物生长
S&NDESIGN|美学大宅 优雅主张
S&NDESIGN|为生活品质投资
S&NDESIGN|生活的无尽光芒
S&NDESIGN| 坚持“自我”,再表达
客服
消息
收藏
下载
最近















































