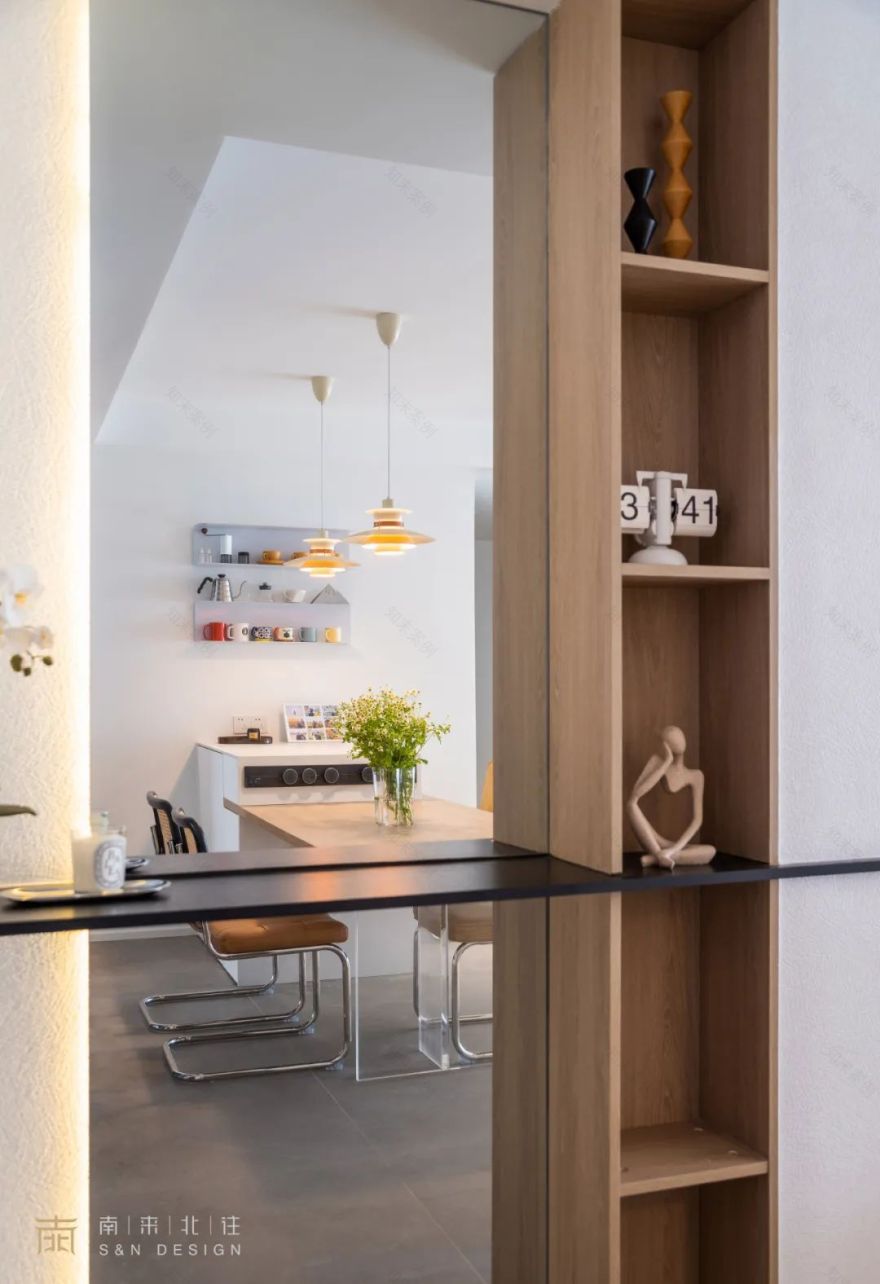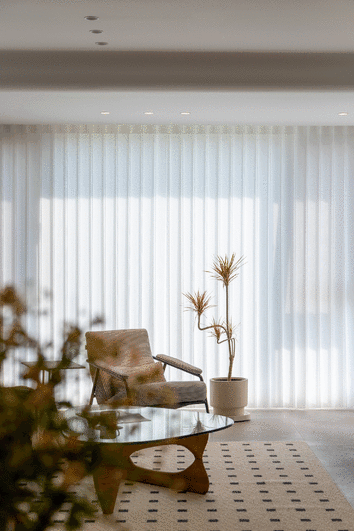查看完整案例


收藏

下载
-S&N DESIGN-
写在前面
本期案例,以温柔简居作为设计发散点,用以浪漫的奶油色调铺陈,辅以多元材质和天然纹理,自然气息与休闲人文糅合其中,堆叠出年轻个性化的诧寂生活场景,描摹都市理想家居的形态与质感。
This case, with gentle and simple living as the design divergence point, with romantic cream color spread, supplemented by multiple materials and natural texture, natural breath and leisure culture blend among them, stacking up a young and personalized surprise lonely life scene, describing the shape and texture of the ideal urban home.
入户,温润质感扑面而来,灵动却雅致的空间语言,治愈世间所有的不温暖。立而不语的玄关镜,沉静而通透,见证空间细腻的变化与独特的美感,映射居者高雅生活的日常点滴。
Entering the house, the warm and moist texture of the shop surface comes, clever but elegant space language, cure the world all not warm. The porch mirror that stands and does not speak, calm and connect fully, witness the change of exquisite space and unique aesthetic feeling, map the daily drip of decorous life of dweller.
现代极简主义的白,温馨淡雅的低饱和奶油色,富有自然气息的木,通透时尚的亚克力……从色彩到材质,多重元素组合,相得益彰,给予居者静谧舒适的空间氛围和视觉盛宴。
Modern minimalist white, warm and elegant low saturated cream color, full of natural breath of wood, transparent fashion acrylic...... From color to material, the combination of multiple elements complement each other, giving residents a quiet and comfortable space atmosphere and visual feast.
木色餐桌自岛台延伸而出,高低错落,独特美感的空间秩序井然。原木与岩板结合碰撞,再注入藤编元素,空间肌理得以丰盈。餐桌之上,暖色吊灯勾勒朝夕幸福的轮廓,光影绰绰,诉说浪漫的生活仪式。
Wood color dining table extends from the island, high and low scattered, unique aesthetic space order log and rock board combined collision, and then injected rattan elements, space texture can enrich the dining table, warm color chandelier outline the happy contour, light and shadow, telling the romantic sense of life ceremony.
目光流转至客厅,净白铺底,自然木质格栅元素和灰色系软装点缀其间,轻纱漫舞,婆娑光影拂过各式物件,为空间增加浪漫的因子,每一帧都是温馨与悠然。弧形吊顶与不规则椭圆茶几、落地灯的流线造型,一同绘制丰富灵动的生活场景,亦是对生活空间的无尽延伸。
The vision flows to the sitting room, clean white paving, natural woodiness grille element and gray department soft outfit adorn meantime, light gauze diffuse dance, whirling light and shadow has brushed various objects, increase romantic factor for the space, each frame is warm and leisurely. Arc condole top and irregular oval tea table, floor lamp streamline modelling, draw together rich clever life scene, also is the endless extension of living space.
木饰地台围合出独立的小天地,半开放书房的玻璃墙体与电视背景相遇,块面交叠的力量相拥而生,给人带来强烈的视觉冲击的同时,打破单调乏味实墙的固化格局,将客厅与书房两个区域紧密相连,实现视觉上的纵向延伸。
Surround close out the wooden platform independent niche, half open the glass wall of the study and TV background meet, overlap area of strength in each other's arms, give people a strong visual impact at the same time, break the monotonous solid wall solidified structure, the sitting room and study two area are closely linked, to realize the longitudinal extension on the vision.
私密空间,总是雅致静谧的。木色赋予白色空间温润的触感,跳脱的暖橘交织其间,勾勒多元的设色层次,一场关于生活的漫谈未完待续。
Illicit close space, always refined quiet. Wood color endows white space with warm touch, jumping warm orange interweaves between them, drawing the outline of multiple color levels, a ramble about life is not finished to be continued.
◐衣帽间 Cloakroom
◐内卫 Internal Guard
设计师关于实用美学的考量,在一事一物间凸显,呼应居者对于生活的高品质要求。专属衣帽间与独立内卫的置入,丰富主卧套间的多重功能性。
The designer's consideration of practical aesthetics is highlighted between one thing and another, echoing the residents' high quality requirements for life. Exclusive cloakroom and independent interior guard placement, rich advocate lie the multiple function of the suite.
冰淇淋风味奶油蓝,在这一方小天地产生微妙的情绪,淡雅之间洋溢当代都市的生活美学,既烂漫,亦舒适。
Ice cream flavor cream blue, in this small world to produce a subtle mood, elegant between permeated with contemporary urban life aesthetics, both romantic, but also comfortable.
_
by
首席设计
柳奕
Designer
Liu Yi
【点击下方图片】 了解更多实景案例
自由奥义,诠释空间最优解
与自然交织,与光影对话
重构、升维,189㎡大平层的奢阔尺度
白茶清欢无别事,日系的浅淡与温柔
爆改不规则扇形老房
在繁华中自律,静享单身生活
从杂志里走出来的家
造物者的配色艺术,源于自然,进阶于自然
新中式风别墅是修养度假的最佳打开方式
落日余晖,待你而归
春日里的花漾温柔
Hey朋友,看展吗?| 常州冬日艺术聚集地
客服
消息
收藏
下载
最近











































